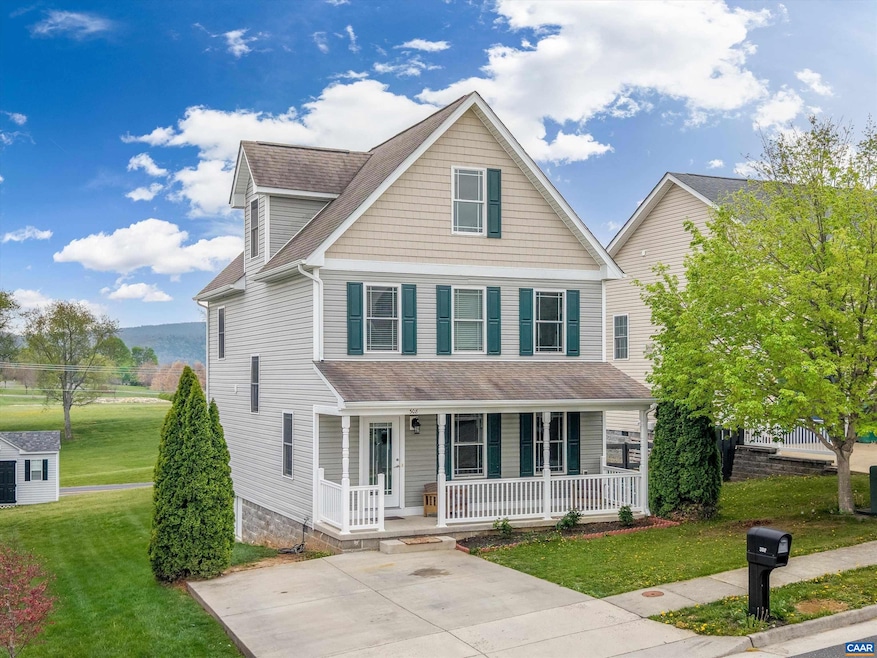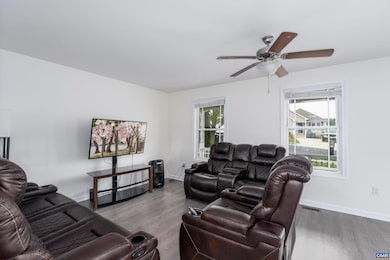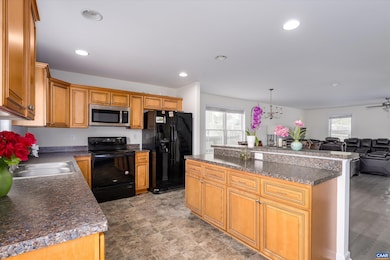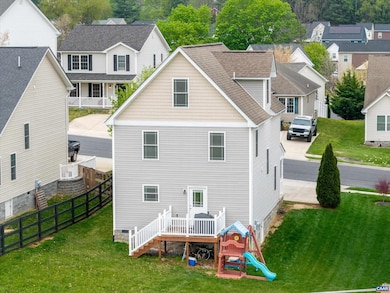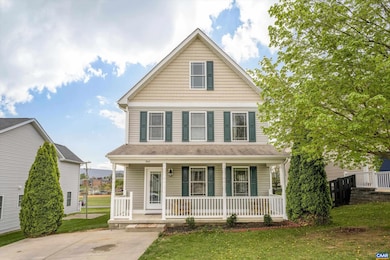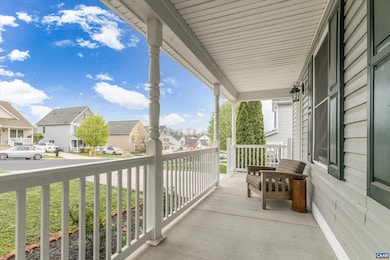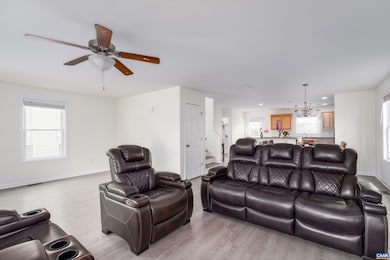
308 Overview St Waynesboro, VA 22980
Estimated payment $2,340/month
Highlights
- Very Popular Property
- Deck
- Concrete Block With Brick
- Mountain View
- Front Porch
- 4-minute walk to Blue Ridge Parkway
About This Home
SPACIOUS 4BR/3.5BA HOME IN THE DESIRABLE EVERSHIRE COMMUNITY IN WAYNESBORO. This thoughtfully updated home offers 2,302 square feet of finished living space, including a fully finished walk-up attic that serves as an expansive fourth bedroom with a private en suite bath—perfect for guests, a private retreat, or a home office. The main level features an open-concept layout with a spacious living room, dining area, and a well-appointed kitchen with breakfast bar seating, ideal for both everyday living and entertaining. Upstairs, the primary suite includes a double vanity and tub/shower combo, while two additional bedrooms share a full bath. Enjoy your morning coffee on the covered front porch or unwind on the back deck, where you’ll be treated to peaceful mountain views. The level yard offers plenty of space for outdoor activities. Located just minutes from shopping, dining, schools, and commuter routes, this move-in ready gem offers comfort, space, and beautiful scenery in a quiet, friendly neighborhood. Schedule your private tour today!
Home Details
Home Type
- Single Family
Est. Annual Taxes
- $2,295
Year Built
- Built in 2012
Lot Details
- 5,663 Sq Ft Lot
- Gentle Sloping Lot
- Property is zoned RG-5 General Residential
Home Design
- Concrete Block With Brick
- Composition Shingle Roof
- Vinyl Siding
Interior Spaces
- 2,302 Sq Ft Home
- 3-Story Property
- Double Hung Windows
- Living Room
- Dining Room
- Mountain Views
- Formica Countertops
Flooring
- Carpet
- Luxury Vinyl Plank Tile
Bedrooms and Bathrooms
- 4 Bedrooms
- Bathroom on Main Level
Laundry
- Laundry Room
- Dryer
- Washer
Outdoor Features
- Deck
- Front Porch
Schools
- William Perry Elementary School
- Kate Collins Middle School
- Waynesboro High School
Utilities
- Central Air
- Heat Pump System
Community Details
- Evershire Subdivision
Listing and Financial Details
- Assessor Parcel Number 24 14 A- 55
Map
Home Values in the Area
Average Home Value in this Area
Tax History
| Year | Tax Paid | Tax Assessment Tax Assessment Total Assessment is a certain percentage of the fair market value that is determined by local assessors to be the total taxable value of land and additions on the property. | Land | Improvement |
|---|---|---|---|---|
| 2024 | $2,295 | $298,100 | $55,000 | $243,100 |
| 2023 | $2,295 | $298,100 | $55,000 | $243,100 |
| 2022 | $2,155 | $239,400 | $48,500 | $190,900 |
| 2021 | $2,155 | $239,400 | $48,500 | $190,900 |
| 2020 | $1,967 | $218,600 | $48,500 | $170,100 |
| 2019 | $1,967 | $218,600 | $48,500 | $170,100 |
| 2018 | $1,730 | $192,200 | $48,500 | $143,700 |
| 2017 | $1,672 | $192,200 | $48,500 | $143,700 |
| 2016 | $1,386 | $173,200 | $48,500 | $124,700 |
| 2015 | $1,386 | $173,200 | $48,500 | $124,700 |
| 2014 | -- | $175,700 | $48,500 | $127,200 |
| 2013 | -- | $0 | $0 | $0 |
Property History
| Date | Event | Price | Change | Sq Ft Price |
|---|---|---|---|---|
| 04/19/2025 04/19/25 | For Sale | $385,000 | +60.5% | $167 / Sq Ft |
| 03/30/2015 03/30/15 | Sold | $239,900 | 0.0% | $137 / Sq Ft |
| 02/26/2015 02/26/15 | Pending | -- | -- | -- |
| 02/09/2015 02/09/15 | For Sale | $239,900 | -- | $137 / Sq Ft |
Deed History
| Date | Type | Sale Price | Title Company |
|---|---|---|---|
| Warranty Deed | $282,000 | Attorney | |
| Deed | $232,050 | B Jeffrey A Ward | |
| Trustee Deed | $208,685 | None Available | |
| Warranty Deed | $61,900 | -- |
Mortgage History
| Date | Status | Loan Amount | Loan Type |
|---|---|---|---|
| Open | $60,558 | No Value Available | |
| Previous Owner | $197,242 | New Conventional | |
| Previous Owner | $161,250 | New Conventional |
Similar Homes in Waynesboro, VA
Source: Charlottesville area Association of Realtors®
MLS Number: 663451
APN: 24 14 A- 55
- 313 Overview St
- 233 Overview St
- 5 White Birch Rd
- 149 Willowshire Ct
- 145 Willowshire Ct
- 244 Vine St
- 2001 Hampton Dr
- 208 Willowshire Ct
- 7 White Birch Rd
- 3 White Birch Rd
- 1 White Birch Rd
- 201 Link Rd
- 2009 White Bridge Rd
- 308 Willowshire Ct
- 18 Ashlar Ct
- 105 Compass Dr
- 349 Willowshire Ct
- 365 Willowshire Ct
- 369 Willowshire Ct
