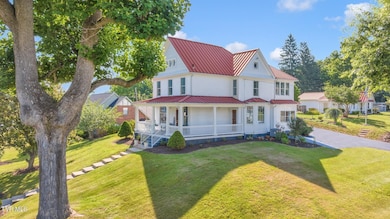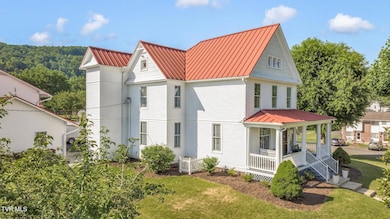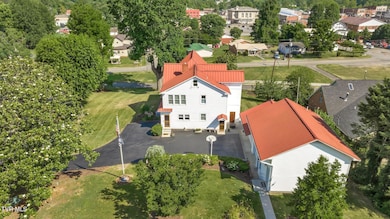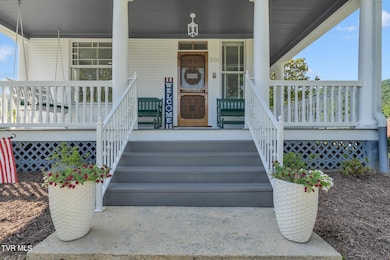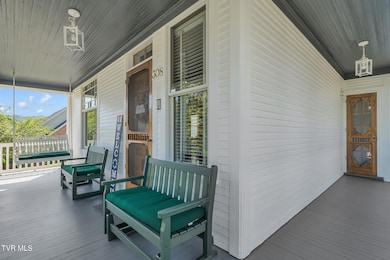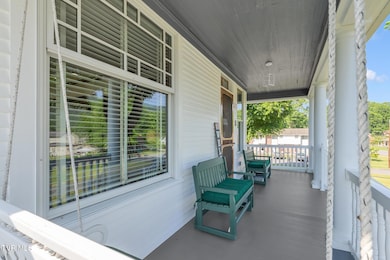308 Pearl Ave E Big Stone Gap, VA 24219
Estimated payment $5,734/month
Highlights
- Additional Residence on Property
- Garage Apartment
- Wood Flooring
- Second Garage
- Mountain View
- 5-minute walk to Big Stone Gap Parks & Rec
About This Home
**Historic Home in downtown Big Stone Gap is available for the first time in 100 years!** this multi home compound sits on a knoll overlooking the beauty of Big Stone Gap and is located directly on the green belt trail. This compound includes 5 buildings, the historic main house (completely renovated in 1998), which includes 4 bedrooms, 2 1/2 baths built around 1900, elevator from ground floor (driveway), to first and second floors, fully wheelchair accessible with elevator, standing seam metal roof on all buildings, central vac, 2 hvacs, 2- 200 amp services, gas water heater (2022), heated tile floors in owners suite, Pella windows, all new electrical, plumbing, wired for security, network cables throughout, must see this meticulously restored home with modern conveniences. The second structure is the detached garage with a full 900 sf living space above and workshop downstairs, this includes a 1 bedroom/ 1 bath apartment, open living/dining/kitchenette, renovated in 2020, central vac, hvac (also garage and shop are conditioned with hvac). The shop part of the building is a 900 sf shop area complete with wood shelving, utility sink, central vac, garage door. The garage is a 2 car garage, shelving all around, high ceilings, hvac, gas heater and central vac. The third building on this property is a large 1300 sf storage building with concrete floor with bath and hvac, water heater ( front door is from late 1800s McCormick house) network and coax cable- this building could be converted to a separate living space. Have full complete lists of property features available upon request. Buyers and buyers agents to verify all information, subject to errors and omissions
Home Details
Home Type
- Single Family
Est. Annual Taxes
- $1,837
Year Built
- Built in 1912 | Remodeled
Lot Details
- 1.3 Acre Lot
- Level Lot
- Historic Home
- Property is in average condition
- Property is zoned R3
Parking
- 5 Car Garage
- Second Garage
- Garage Apartment
- Garage Door Opener
Home Design
- Plaster Walls
- Metal Roof
- Wood Siding
Interior Spaces
- 2-Story Property
- Elevator
- Central Vacuum
- Gas Log Fireplace
- Double Pane Windows
- Insulated Windows
- Living Room with Fireplace
- Workshop
- Mountain Views
- Finished Attic
- Home Security System
- Finished Basement
Kitchen
- Electric Range
- Dishwasher
- Solid Surface Countertops
- Utility Sink
Flooring
- Wood
- Tile
Bedrooms and Bathrooms
- 4 Bedrooms
Outdoor Features
- Covered patio or porch
- Separate Outdoor Workshop
- Outdoor Storage
Additional Homes
- Additional Residence on Property
Schools
- Union Elementary And Middle School
- Union High School
Utilities
- Cooling Available
- Heating System Uses Propane
- Heat Pump System
- Cable TV Available
Community Details
- No Home Owners Association
Listing and Financial Details
- Assessor Parcel Number 001229
Map
Home Values in the Area
Average Home Value in this Area
Tax History
| Year | Tax Paid | Tax Assessment Tax Assessment Total Assessment is a certain percentage of the fair market value that is determined by local assessors to be the total taxable value of land and additions on the property. | Land | Improvement |
|---|---|---|---|---|
| 2024 | $1,837 | $445,400 | $45,900 | $399,500 |
| 2023 | $1,837 | $266,200 | $45,900 | $220,300 |
| 2022 | $1,837 | $266,200 | $45,900 | $220,300 |
| 2021 | $1,399 | $202,700 | $24,000 | $178,700 |
| 2020 | $1,399 | $202,700 | $24,000 | $178,700 |
| 2019 | $1,399 | $202,700 | $24,000 | $178,700 |
| 2018 | $1,257 | $202,700 | $24,000 | $178,700 |
| 2017 | $1,149 | $202,700 | $24,000 | $178,700 |
| 2016 | $1,149 | $191,500 | $24,000 | $167,500 |
| 2015 | -- | $191,500 | $24,000 | $167,500 |
| 2010 | -- | $191,500 | $24,000 | $167,500 |
Property History
| Date | Event | Price | Change | Sq Ft Price |
|---|---|---|---|---|
| 06/30/2024 06/30/24 | For Sale | $999,999 | -- | $222 / Sq Ft |
Deed History
| Date | Type | Sale Price | Title Company |
|---|---|---|---|
| Gift Deed | -- | Wilson Worley Pc | |
| Deed Of Distribution | -- | Wilson Worley Pc | |
| Gift Deed | -- | None Available |
Source: Tennessee/Virginia Regional MLS
MLS Number: 9967978
APN: R001229
- Tbd Hamblen St S
- 17 Wyandotte Ave W
- 106 Sycamore Ave W
- 118 S 1st St
- 19 W 3rd St N
- 316 Shawnee Ave W
- 409 Wood Ave W
- 9 2nd Ave E Unit E
- 410 4th Ave E
- 620 E River St N
- 1516 Valley View Dr
- 1511 Mountain View Ave E
- 708 W 8th St N
- 1628 Valley View Dr
- 48 Laurel Ridge
- 1556 Shawnee Ave E
- 2019 Ridgeview Dr
- 713 W 10th St N
- TBD Gilley Ave
- 1717 Wildcat Rd

