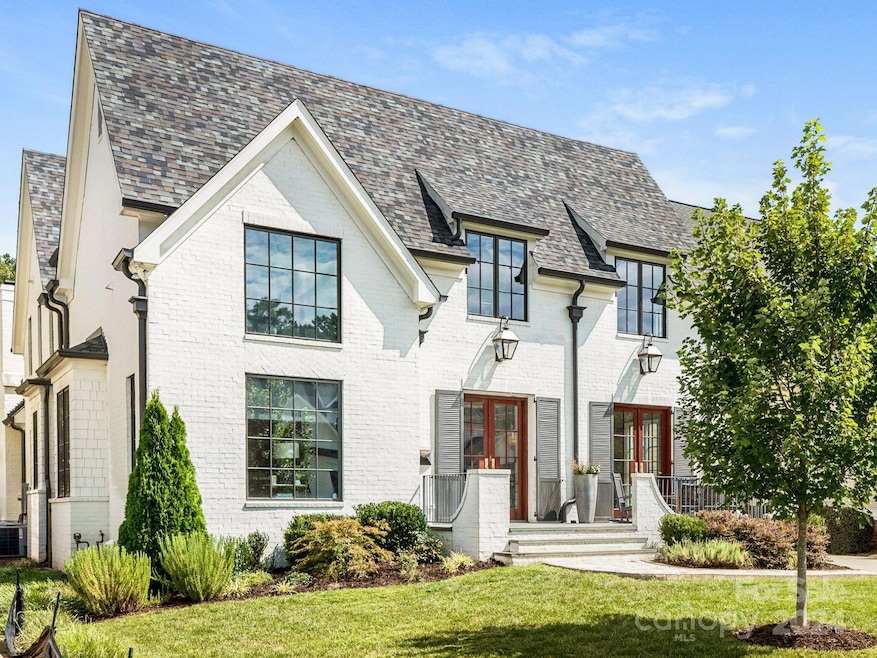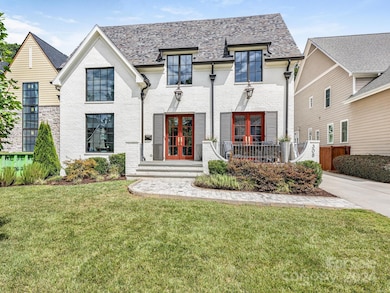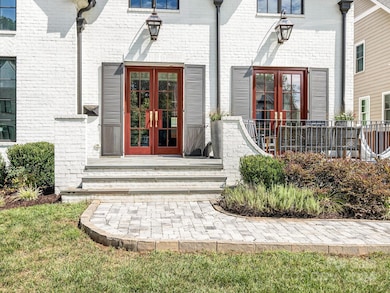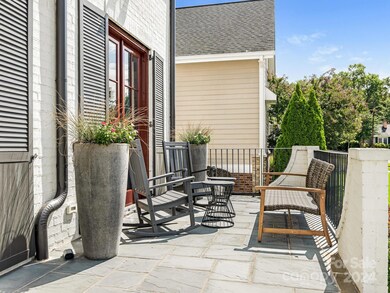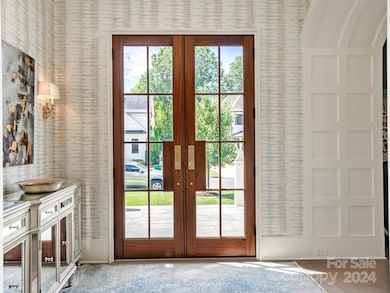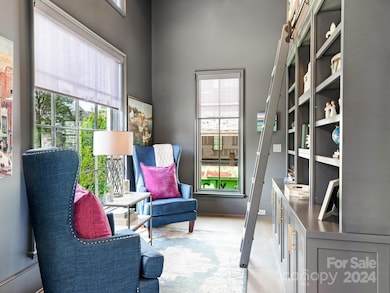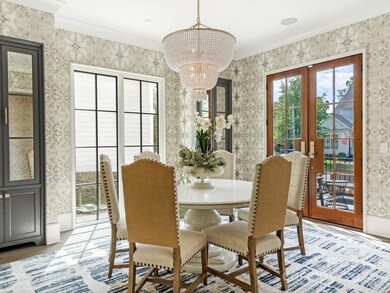
308 Plantation Place Charlotte, NC 28209
Myers Park NeighborhoodHighlights
- Open Floorplan
- Marble Flooring
- Outdoor Fireplace
- Selwyn Elementary Rated A-
- Transitional Architecture
- Mud Room
About This Home
As of October 2024Custom built home in desirable Myers Park. High end features throughout. Grand 2 story foyer w/ paneling. Cozy study w/ high ceilings & built-ins. Spacious Primary on main. Large walk-in closet. Luxurious bath featuring soaking tub, dual vanities w/ quartz countertops, oversized shower w/multiple shower heads & wrought iron double door. Dining room w/ lovely light fixture, mirrored built-ins & designer wallpaper. Bar equipt w/wine cooler & beverage refrigerator. Enclosed scullery w/ ample storage. Light filled kitchen w/white cabinets, quartzite countertops, island accomodates seating for 6, Blue Star gas range w/ double oven & pot filler, Sub-zero refrig. Breakfast area complete w/ built in bench . Family room adorned w/ beamed ceiling, fireplace & built-ins. Doors open to covered terrace w/ fireplace overlooking backyard. Mud room with 4 lockers and laundry. 3br/3bt plus bonus on 2nd flr. 3rd has br/bath. 2 car garage with apartment above. Greenway, shopping , restaurants nearby.
Last Agent to Sell the Property
Corcoran HM Properties Brokerage Email: patty@hmproperties.com License #131609

Home Details
Home Type
- Single Family
Est. Annual Taxes
- $17,302
Year Built
- Built in 2019
Lot Details
- Partially Fenced Property
- Level Lot
- Irrigation
- Property is zoned N1-C
Parking
- 2 Car Detached Garage
- Front Facing Garage
- Garage Door Opener
- Driveway
Home Design
- Transitional Architecture
- Four Sided Brick Exterior Elevation
Interior Spaces
- 2.5-Story Property
- Open Floorplan
- Sound System
- Built-In Features
- Bar Fridge
- Fireplace With Gas Starter
- Insulated Windows
- French Doors
- Mud Room
- Entrance Foyer
- Family Room with Fireplace
- Crawl Space
- Home Security System
Kitchen
- Double Self-Cleaning Convection Oven
- Gas Range
- Range Hood
- Dishwasher
- Wine Refrigerator
- Kitchen Island
- Disposal
Flooring
- Wood
- Stone
- Marble
- Tile
Bedrooms and Bathrooms
- Walk-In Closet
- Garden Bath
Laundry
- Laundry Room
- Washer and Electric Dryer Hookup
Outdoor Features
- Covered patio or porch
- Fireplace in Patio
- Outdoor Fireplace
Additional Homes
- Separate Entry Quarters
Schools
- Selwyn Elementary School
- Alexander Graham Middle School
- Myers Park High School
Utilities
- Forced Air Zoned Heating and Cooling System
- Tankless Water Heater
Listing and Financial Details
- Assessor Parcel Number 175-177-05
Community Details
Overview
- Built by McConnell
- Myers Park Subdivision
Security
- Card or Code Access
Map
Home Values in the Area
Average Home Value in this Area
Property History
| Date | Event | Price | Change | Sq Ft Price |
|---|---|---|---|---|
| 10/28/2024 10/28/24 | Sold | $2,900,000 | -12.0% | $601 / Sq Ft |
| 09/13/2024 09/13/24 | For Sale | $3,295,000 | -- | $683 / Sq Ft |
Tax History
| Year | Tax Paid | Tax Assessment Tax Assessment Total Assessment is a certain percentage of the fair market value that is determined by local assessors to be the total taxable value of land and additions on the property. | Land | Improvement |
|---|---|---|---|---|
| 2023 | $17,302 | $2,339,860 | $700,000 | $1,639,860 |
| 2022 | $14,355 | $1,474,600 | $500,000 | $974,600 |
| 2021 | $14,344 | $1,474,600 | $500,000 | $974,600 |
| 2020 | $9,206 | $530,400 | $500,000 | $30,400 |
| 2019 | $5,210 | $530,400 | $500,000 | $30,400 |
| 2018 | $3,385 | $252,400 | $202,500 | $49,900 |
| 2017 | $3,330 | $252,400 | $202,500 | $49,900 |
| 2016 | $3,321 | $252,400 | $202,500 | $49,900 |
| 2015 | $3,309 | $252,400 | $202,500 | $49,900 |
| 2014 | $3,652 | $279,500 | $225,000 | $54,500 |
Mortgage History
| Date | Status | Loan Amount | Loan Type |
|---|---|---|---|
| Open | $2,100,000 | New Conventional | |
| Previous Owner | $189,000 | Credit Line Revolving | |
| Previous Owner | $1,387,500 | New Conventional | |
| Previous Owner | $1,164,703 | New Conventional | |
| Previous Owner | $224,000 | Adjustable Rate Mortgage/ARM | |
| Previous Owner | $79,300 | Credit Line Revolving | |
| Previous Owner | $120,000 | Purchase Money Mortgage | |
| Previous Owner | $15,000 | Credit Line Revolving | |
| Previous Owner | $9,255 | Unknown | |
| Previous Owner | $132,900 | FHA | |
| Closed | $22,500 | No Value Available |
Deed History
| Date | Type | Sale Price | Title Company |
|---|---|---|---|
| Warranty Deed | $2,900,000 | None Listed On Document | |
| Interfamily Deed Transfer | -- | None Available | |
| Warranty Deed | $518,500 | None Available | |
| Warranty Deed | $515,000 | None Available | |
| Warranty Deed | $280,000 | None Available | |
| Warranty Deed | $150,000 | -- | |
| Warranty Deed | $125,000 | -- |
Similar Homes in Charlotte, NC
Source: Canopy MLS (Canopy Realtor® Association)
MLS Number: 4182405
APN: 175-177-05
- 3937 Arbor Ln Unit H
- 303 Hillside Ave
- 1300 Reece Rd Unit 200
- 1300 Reece Rd Unit 302
- 1239 Reece Rd
- 379 Ridgewood Ave
- 330 Ridgewood Ave
- 2810 Selwyn Ave Unit 410
- 2714 Selwyn Ave
- 1105 Reece Rd
- 1831 Jameston Dr Unit 1831
- 2934 Selwyn Ave Unit 106
- 1817 Jameston Dr
- 2719 Selwyn Ave Unit 3
- 2719 Selwyn Ave Unit 24
- 2815 Glendale Rd
- 1972 Maryland Ave
- 3115 Pinehurst Place
- 4121 Selwyn Walk Ct
- 3100 Selwyn Ave Unit 30
