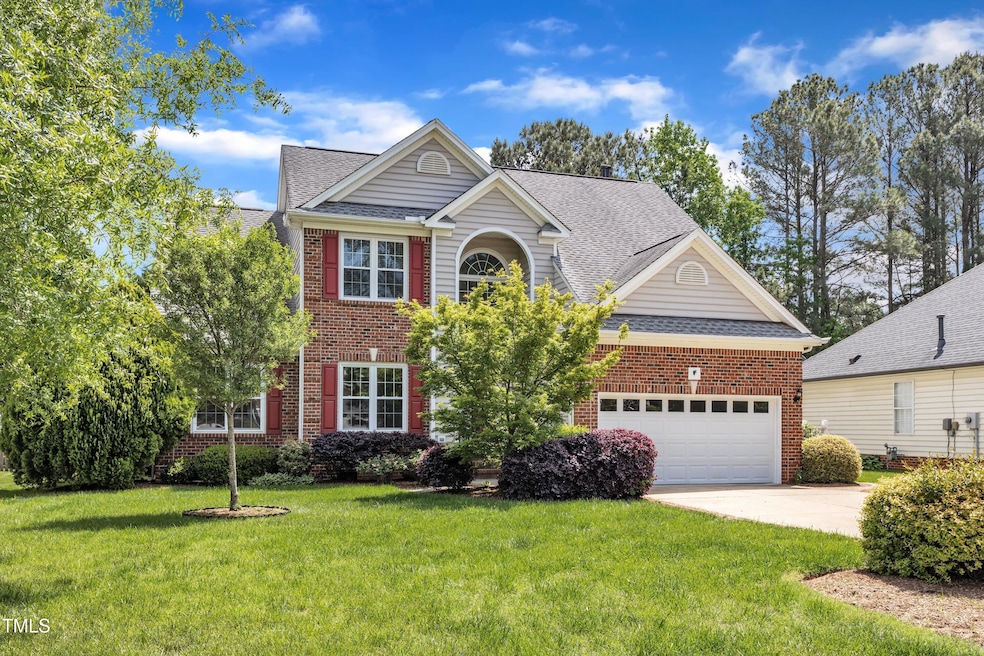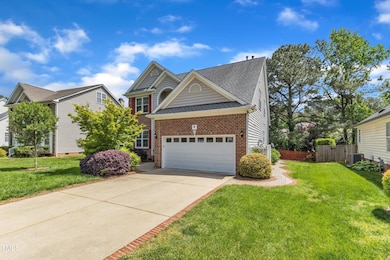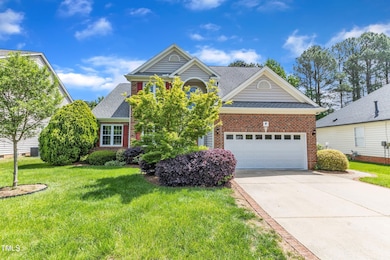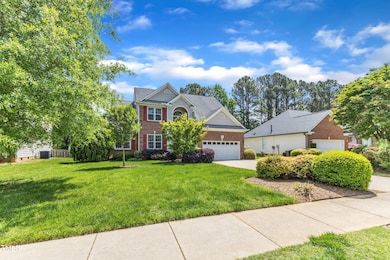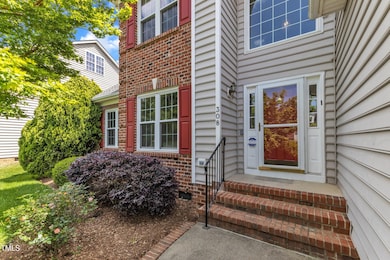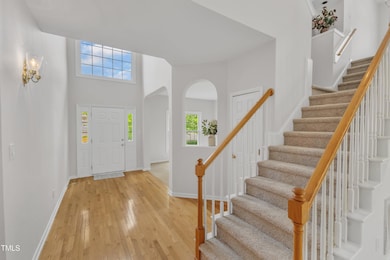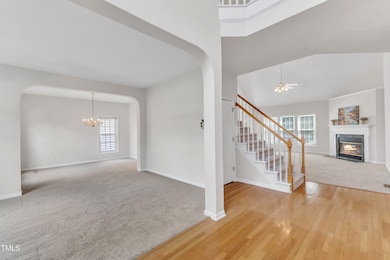
Estimated payment $3,773/month
Highlights
- Solar Power System
- Traditional Architecture
- Main Floor Primary Bedroom
- Swift Creek Elementary School Rated A-
- Wood Flooring
- Attic
About This Home
Welcome to this beautifully updated home in the sought-after Coventry Glen neighborhood. Featuring a spacious open floor plan, this home offers a desirable first-floor primary suite complete with a stunningly remodeled bathroom. With four generous bedrooms and a versatile bonus room upstairs, there's plenty of space for everyone. Thoughtfully maintained, the home boasts fresh paint and new carpeting throughout. Eco-conscious buyers will appreciate the added value of solar panels, an EV charger, backup generator, and energy-efficient new windows. This move-in-ready gem won't last long—schedule your showing today!
Open House Schedule
-
Saturday, April 26, 20252:00 to 4:00 pm4/26/2025 2:00:00 PM +00:004/26/2025 4:00:00 PM +00:00Add to Calendar
Home Details
Home Type
- Single Family
Est. Annual Taxes
- $4,887
Year Built
- Built in 1997 | Remodeled
Lot Details
- 8,712 Sq Ft Lot
- Property is zoned R8
HOA Fees
- $18 Monthly HOA Fees
Parking
- 2 Car Attached Garage
Home Design
- Traditional Architecture
- Brick Veneer
- Raised Foundation
- Shingle Roof
- Vinyl Siding
Interior Spaces
- 2,679 Sq Ft Home
- 2-Story Property
- Dry Bar
- Ceiling Fan
- Scuttle Attic Hole
- Dishwasher
Flooring
- Wood
- Carpet
- Laminate
- Tile
Bedrooms and Bathrooms
- 4 Bedrooms
- Primary Bedroom on Main
Laundry
- Laundry Room
- Laundry on main level
- Washer and Dryer
Accessible Home Design
- Therapeutic Whirlpool
- Handicap Accessible
- Smart Technology
- Standby Generator
Eco-Friendly Details
- Solar Power System
- Green Water Conservation Infrastructure
Schools
- Swift Creek Elementary School
- Dillard Middle School
- Athens Dr High School
Utilities
- Zoned Heating and Cooling System
- Heating System Uses Gas
- Power Generator
Community Details
- Association fees include unknown
- Coventry Woods Charleston Management Association
- Coventry Glen Subdivision
Listing and Financial Details
- Assessor Parcel Number 0772552072
Map
Home Values in the Area
Average Home Value in this Area
Tax History
| Year | Tax Paid | Tax Assessment Tax Assessment Total Assessment is a certain percentage of the fair market value that is determined by local assessors to be the total taxable value of land and additions on the property. | Land | Improvement |
|---|---|---|---|---|
| 2024 | $4,888 | $580,548 | $180,000 | $400,548 |
| 2023 | $3,934 | $390,659 | $100,000 | $290,659 |
| 2022 | $3,788 | $390,659 | $100,000 | $290,659 |
| 2021 | $3,712 | $390,659 | $100,000 | $290,659 |
| 2020 | $3,731 | $390,659 | $100,000 | $290,659 |
| 2019 | $3,480 | $323,173 | $100,000 | $223,173 |
| 2018 | $3,266 | $323,173 | $100,000 | $223,173 |
| 2017 | $3,139 | $323,173 | $100,000 | $223,173 |
| 2016 | $3,092 | $323,173 | $100,000 | $223,173 |
| 2015 | $2,878 | $290,268 | $82,000 | $208,268 |
| 2014 | $2,714 | $290,268 | $82,000 | $208,268 |
Property History
| Date | Event | Price | Change | Sq Ft Price |
|---|---|---|---|---|
| 04/25/2025 04/25/25 | Pending | -- | -- | -- |
| 04/24/2025 04/24/25 | For Sale | $599,900 | -- | $224 / Sq Ft |
Deed History
| Date | Type | Sale Price | Title Company |
|---|---|---|---|
| Warranty Deed | $282,000 | -- | |
| Warranty Deed | $216,000 | -- |
Mortgage History
| Date | Status | Loan Amount | Loan Type |
|---|---|---|---|
| Previous Owner | $129,000 | Unknown | |
| Previous Owner | $172,500 | No Value Available |
Similar Homes in the area
Source: Doorify MLS
MLS Number: 10091022
APN: 0772.11-55-2072-000
- 300 Ravenstone Dr
- 131 Longbridge Dr
- 640 Newlyn Dr
- 8620 Secreto Dr
- 6800 Franklin Heights Lo21 Rd
- 108 Heart Pine Dr
- 6800 Franklin Heights Rd
- 6819 Franklin Heights Rd
- 6307 Tryon Rd
- 164 Arabella Ct
- 162 Arabella Ct
- 110 Frank Rd
- 144 Arabella Ct
- 5928 Terrington Ln
- 104 Buckden Place
- 101 Weatherly Place
- 6315 Tryon Rd
- 5536 Nur Ln
- 2434 Stephens Rd
- 2210 Stephens Rd
