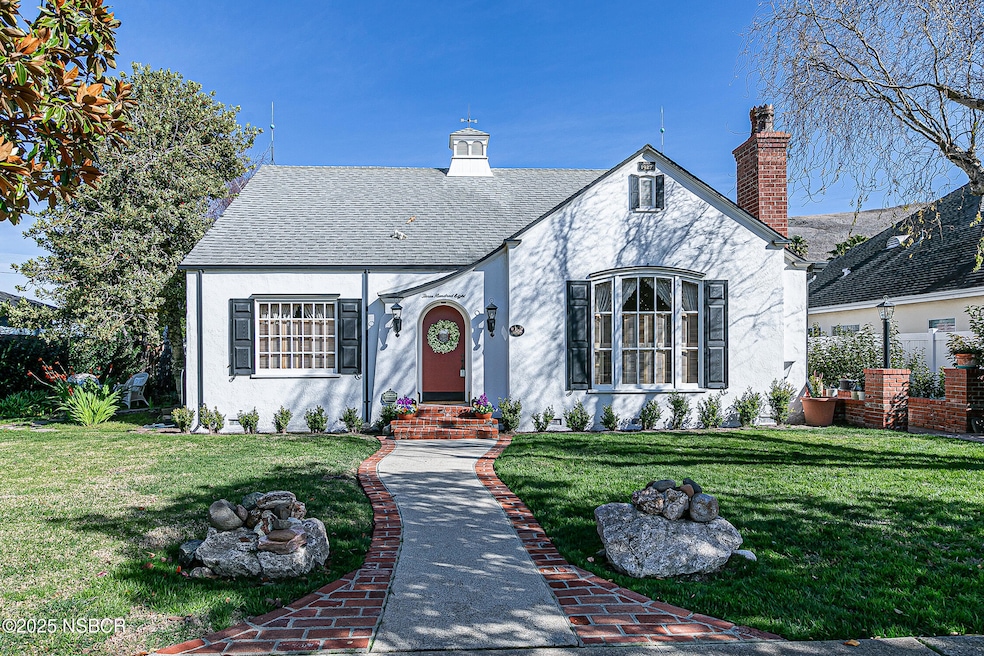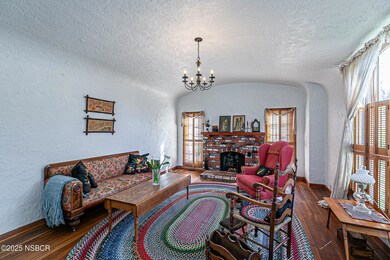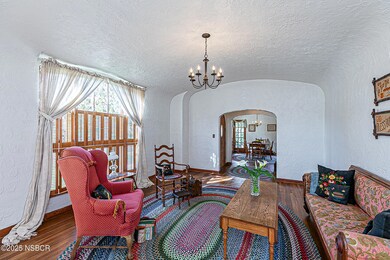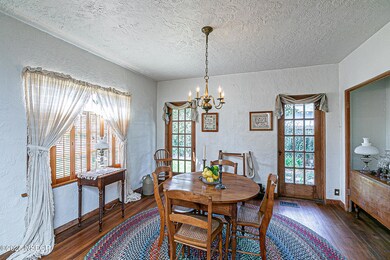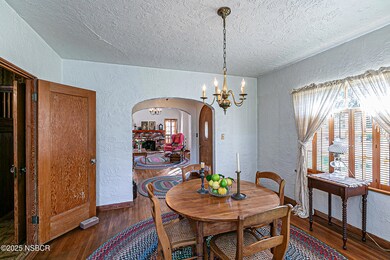
308 S 6th St Lompoc, CA 93436
East Lompoc NeighborhoodEstimated payment $4,779/month
Highlights
- Mountain View
- Cathedral Ceiling
- Main Floor Primary Bedroom
- Family Room with Fireplace
- Wood Flooring
- 4-minute walk to Beattie Park
About This Home
A Charming & Unique Vintage-Modern Home! Step into a timeless blend of vintage elegance and modern upgrades with this stunning Southside property. It was originally crafted in 1927 & relocated with care with custom additions and improvements over the years. This home exudes historic charm, offering 6 bedrooms plus an office & 4 bathrooms! The home's interior boasts high ceilings, arched doorways, & exquisite custom woodwork & hard wood floors. 3 dutch doors lead to a covered patio & park-like rear yard. The front of the home captivates with a formal living room featuring custom brick fireplace, rounded vaulted ceilings & beveled glass picture windows as well as an elegant formal dining room featuring french doors. The custom kitchen shines with vintage sugar and flour dispensers, a walk-in pantry & custom woodwork, seamlessly incorporating modern touches like a dishwasher & spacious countertop & storage space. Enjoy a meal in the breakfast area with a gas fireplace & working crank windows. The spacious family room boasts open beamed vaulted ceilings, a wood burning stove & 2 display loft areas. Rear yard is accented with covered patio and built-in brick BBQ, surrounded by custom brickwork & a privacy block fence. The attached 2-car garage also has a workshop! Located near local parks and PCH Hwy 1, this home is perfect for buyers seeking a unique blend of vintage allure, historic charm, abundant space & refined living, convenient for VSFB & Santa Barbara commuters.
Home Details
Home Type
- Single Family
Est. Annual Taxes
- $1,157
Year Built
- Built in 1927
Lot Details
- 9,148 Sq Ft Lot
- Fenced Yard
Parking
- 2 Car Attached Garage
- Alley Access
- Side or Rear Entrance to Parking
Home Design
- Raised Foundation
- Slab Foundation
- Composition Roof
- Stucco
Interior Spaces
- 3,582 Sq Ft Home
- Cathedral Ceiling
- Family Room with Fireplace
- 2 Fireplaces
- Living Room with Fireplace
- Formal Dining Room
- Mountain Views
Kitchen
- Electric Oven or Range
- Dishwasher
Flooring
- Wood
- Carpet
- Tile
Bedrooms and Bathrooms
- 6 Bedrooms
- Primary Bedroom on Main
- 4 Full Bathrooms
Laundry
- Laundry Room
- Dryer
- Washer
Accessible Home Design
- Stepless Entry
Outdoor Features
- Covered patio or porch
- Separate Outdoor Workshop
- Outdoor Grill
Utilities
- Forced Air Heating System
- Heating System Uses Natural Gas
Community Details
- No Home Owners Association
Listing and Financial Details
- Security Deposit $25,170
- Assessor Parcel Number 085-272-025
- Seller Considering Concessions
Map
Home Values in the Area
Average Home Value in this Area
Tax History
| Year | Tax Paid | Tax Assessment Tax Assessment Total Assessment is a certain percentage of the fair market value that is determined by local assessors to be the total taxable value of land and additions on the property. | Land | Improvement |
|---|---|---|---|---|
| 2023 | $1,157 | $105,407 | $12,441 | $92,966 |
| 2022 | $1,132 | $103,342 | $12,198 | $91,144 |
| 2021 | $1,141 | $101,316 | $11,959 | $89,357 |
| 2020 | $1,129 | $100,278 | $11,837 | $88,441 |
| 2019 | $1,108 | $98,312 | $11,605 | $86,707 |
| 2018 | $1,089 | $96,385 | $11,378 | $85,007 |
| 2017 | $1,067 | $94,496 | $11,155 | $83,341 |
| 2016 | $1,046 | $92,644 | $10,937 | $81,707 |
| 2015 | $1,037 | $91,253 | $10,773 | $80,480 |
| 2014 | $1,021 | $89,466 | $10,562 | $78,904 |
Property History
| Date | Event | Price | Change | Sq Ft Price |
|---|---|---|---|---|
| 03/11/2025 03/11/25 | Pending | -- | -- | -- |
| 02/14/2025 02/14/25 | For Sale | $839,000 | -- | $234 / Sq Ft |
Deed History
| Date | Type | Sale Price | Title Company |
|---|---|---|---|
| Interfamily Deed Transfer | -- | -- |
Similar Homes in Lompoc, CA
Source: North Santa Barbara County Regional MLS
MLS Number: 25000274
APN: 085-272-025
- 1404 Palmetto Ave
- 1536 Sheffield Dr
- 1705 Berkeley Dr
- 1416 E Walnut Ave
- 115 N 3rd St
- 904 E Fir Ave
- 116 S B St
- 800 Clemens Way
- 34 Cambridge Dr
- 30 Cambridge Dr
- 605 N 8th St
- 6 Santa Clara Dr
- 130 N G St
- 310 S H St
- 221 N F St
- 4755 Sweeney Rd
- 426 S H St
- 616 N D St
- 610 E Pine Ave Unit 80
- 610 E Pine Ave Unit 53
