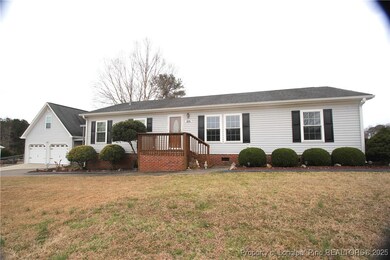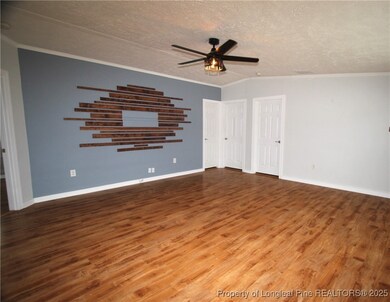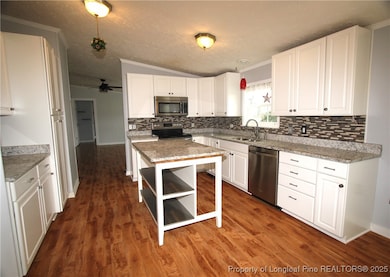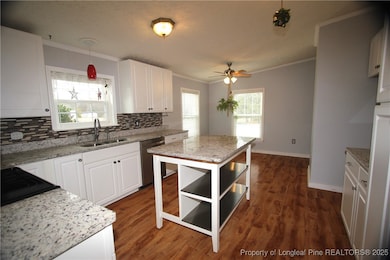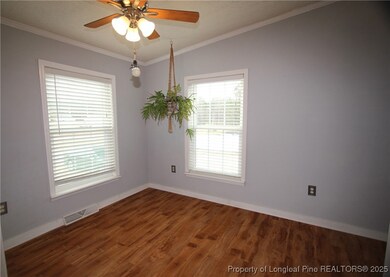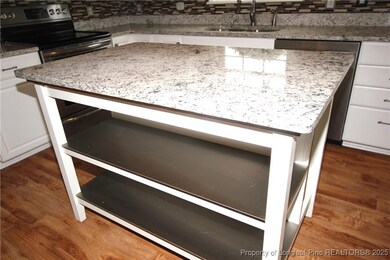
308 Sabre Dr Sanford, NC 27332
Highlights
- Heated Pool
- Ranch Style House
- No HOA
- Deck
- Wood Flooring
- Eat-In Kitchen
About This Home
As of April 2025Beautiful and well maintained MODULAR HOME with add'l 350 sq. ft of heated & cooled bonus room over garage all under one roof over home and connected decking. New cabinets, quartz c-tops, 2 new heat-pumps, new Window World energy windows, new front door, remodeled bath includes tile shower and floors with new cabinets and quarts tops. Two storage sheds in backyard.
Great location with easy access to Sanford, The Triangle and yet you are in a country atmosphere in a family friendly
neighborhood. This home has too many improvements to list. Have your agent show it to you. At this price, it will go fast!
Property Details
Home Type
- Modular Prefabricated Home
Est. Annual Taxes
- $1,559
Year Built
- Built in 2003
Lot Details
- 0.58 Acre Lot
- Lot Dimensions are 125x22x305x256x42x79
- Fenced
- Property is in good condition
Parking
- 2 Car Garage
Home Design
- Ranch Style House
- Vinyl Siding
Interior Spaces
- 1,484 Sq Ft Home
- Combination Kitchen and Dining Room
- Wood Flooring
- Crawl Space
- Storm Windows
- Laundry on main level
Kitchen
- Eat-In Kitchen
- Microwave
- Dishwasher
- Kitchen Island
Bedrooms and Bathrooms
- 3 Bedrooms
- Walk-In Closet
- 2 Full Bathrooms
Outdoor Features
- Heated Pool
- Deck
- Outdoor Storage
Schools
- Lee Co Schools Elementary And Middle School
- Lee - Southern Lee High School
Utilities
- Cooling Available
- Heat Pump System
- Well
- Septic Tank
Community Details
- No Home Owners Association
- Dixie Acres Subdivision
Listing and Financial Details
- Assessor Parcel Number 9671-98-7908-00
Map
Home Values in the Area
Average Home Value in this Area
Property History
| Date | Event | Price | Change | Sq Ft Price |
|---|---|---|---|---|
| 04/09/2025 04/09/25 | Sold | $284,000 | -0.3% | $191 / Sq Ft |
| 03/13/2025 03/13/25 | Pending | -- | -- | -- |
| 03/07/2025 03/07/25 | For Sale | $284,900 | -- | $192 / Sq Ft |
Tax History
| Year | Tax Paid | Tax Assessment Tax Assessment Total Assessment is a certain percentage of the fair market value that is determined by local assessors to be the total taxable value of land and additions on the property. | Land | Improvement |
|---|---|---|---|---|
| 2024 | $1,559 | $181,400 | $27,000 | $154,400 |
| 2023 | $1,524 | $181,400 | $27,000 | $154,400 |
| 2022 | $1,067 | $108,500 | $13,000 | $95,500 |
| 2021 | $1,042 | $103,400 | $13,000 | $90,400 |
| 2020 | $1,034 | $103,400 | $13,000 | $90,400 |
| 2019 | $1,025 | $103,400 | $13,000 | $90,400 |
| 2018 | $1,132 | $113,000 | $18,000 | $95,000 |
| 2017 | $1,116 | $113,000 | $18,000 | $95,000 |
| 2016 | $1,106 | $113,000 | $18,000 | $95,000 |
| 2014 | $1,009 | $112,100 | $18,000 | $94,100 |
Mortgage History
| Date | Status | Loan Amount | Loan Type |
|---|---|---|---|
| Open | $284,000 | New Conventional | |
| Closed | $284,000 | New Conventional | |
| Previous Owner | $71,400 | New Conventional | |
| Previous Owner | $25,000 | Stand Alone Second |
Deed History
| Date | Type | Sale Price | Title Company |
|---|---|---|---|
| Warranty Deed | $284,000 | None Listed On Document | |
| Warranty Deed | $284,000 | None Listed On Document | |
| Deed | $18,000 | -- | |
| Deed | $165,500 | -- |
Similar Homes in Sanford, NC
Source: Longleaf Pine REALTORS®
MLS Number: 739887
APN: 9671-98-7908-00
- 0 Manassas Dr Unit 740809
- 206 Mansfield Dr
- 116 Cats Dr
- 6 Berke Thomas Rd
- 521 S Main St
- 208 E Harrington Ave
- 119 Johnson St
- 105 Village Dr
- 672 Lee County Line Rd
- 123 Seminole Fields Dr
- 105 Seminole Fields Dr
- 57 Seminole Fields Dr
- 2915 Cox Mill Rd
- 0 Cox Mill Rd Unit 2543015
- 136 Baneberry Place
- 135 Baneberry Dr
- 21 Mildred Place
- 105 Seminole Rd
- 213 Vili Dr
- 216 Vili Dr

