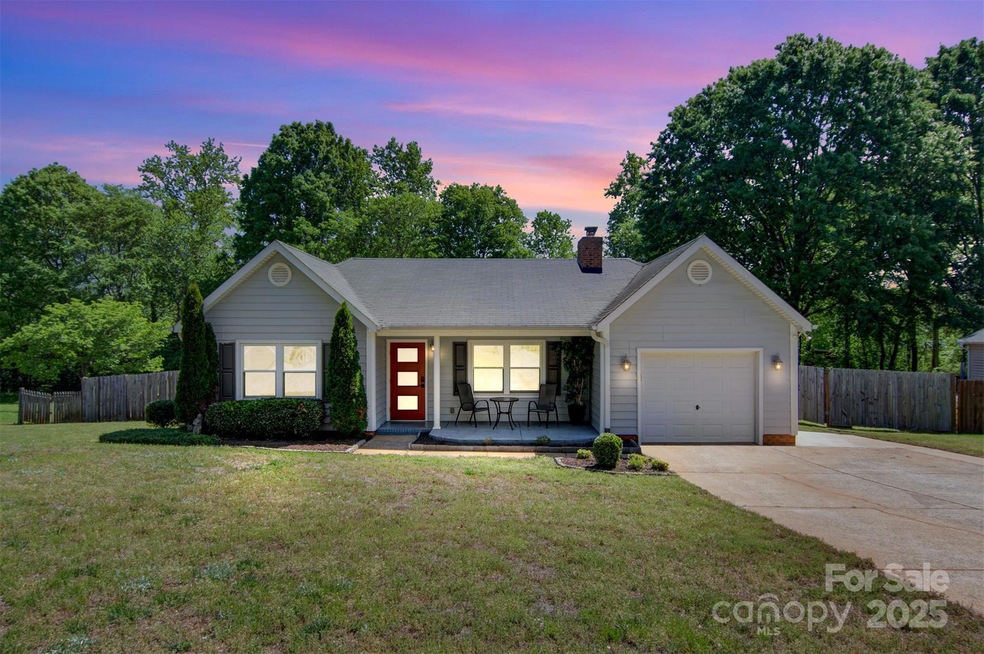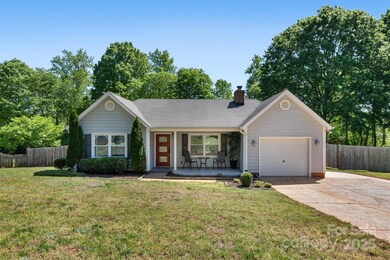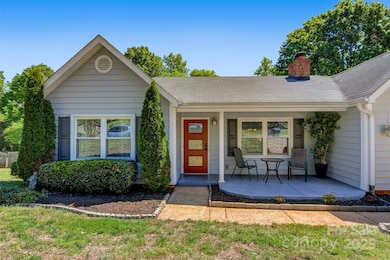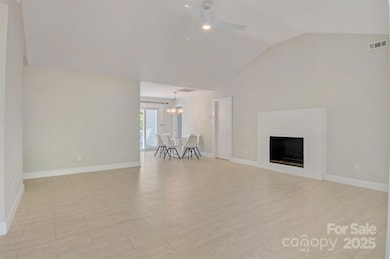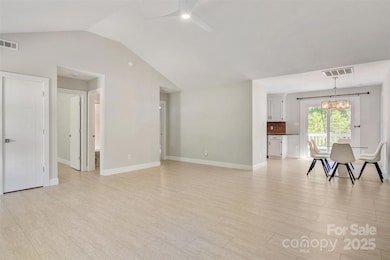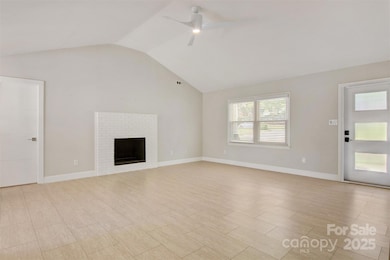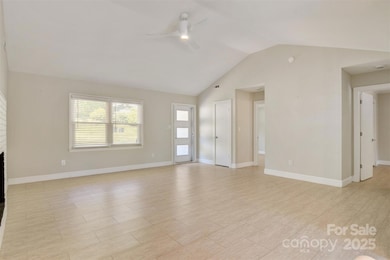
308 Southland Rd Huntersville, NC 28078
Estimated payment $2,434/month
Highlights
- Hot Property
- Deck
- Front Porch
- Huntersville Elementary School Rated A-
- Ranch Style House
- 1 Car Attached Garage
About This Home
Tastefully Remodeled & move-In Ready! This stunning 3-bedroom,2-bath home has been fully remodeled from top to bottom with thoughtful upgrades throughout. The beautifully updated kitchen features stainless steel appliances, granite countertops, under-cabinet lighting, tile back splash and a seamless flow in the the living space-perfect for everyday living and entertaining. The spacious primary suite boasts vaulted ceilings, a sliding glass door to the rear deck and a spa-like bathroom with a walk-in shower, porcelain tile surround and quartz countertops. The walk-in closet has been customized by Closet & Storage Concepts for optimal organization. Step outside to enjoy the fully fenced backyard complete with multiple decks and a paver patio for relaxing or entertaining. There is plenty of storage space for tools, lawn equipment, and more in the storage shed and large outbuilding. This home offers modern comfort, functionality and style inside and out.
Listing Agent
Osborne Real Estate Group LLC Brokerage Email: garrett@osbornereg.com License #275031
Co-Listing Agent
Osborne Real Estate Group LLC Brokerage Email: garrett@osbornereg.com License #187260
Home Details
Home Type
- Single Family
Est. Annual Taxes
- $2,422
Year Built
- Built in 1989
Lot Details
- Wood Fence
- Back Yard Fenced
- Cleared Lot
Parking
- 1 Car Attached Garage
- Driveway
Home Design
- Ranch Style House
- Vinyl Siding
Interior Spaces
- Living Room with Fireplace
- Vinyl Flooring
- Crawl Space
- Attic Fan
Kitchen
- Electric Range
- Microwave
- Dishwasher
- Disposal
Bedrooms and Bathrooms
- 3 Main Level Bedrooms
- 2 Full Bathrooms
Outdoor Features
- Deck
- Front Porch
Schools
- Huntersville Elementary School
- Bailey Middle School
Utilities
- Forced Air Heating and Cooling System
- Gas Water Heater
Community Details
- Shepards Vineyard Subdivision
Listing and Financial Details
- Assessor Parcel Number 01733116
Map
Home Values in the Area
Average Home Value in this Area
Tax History
| Year | Tax Paid | Tax Assessment Tax Assessment Total Assessment is a certain percentage of the fair market value that is determined by local assessors to be the total taxable value of land and additions on the property. | Land | Improvement |
|---|---|---|---|---|
| 2023 | $2,422 | $342,500 | $80,000 | $262,500 |
| 2022 | $1,968 | $210,300 | $60,000 | $150,300 |
| 2021 | $1,951 | $210,300 | $60,000 | $150,300 |
| 2020 | $1,926 | $209,000 | $60,000 | $149,000 |
| 2019 | $1,908 | $209,000 | $60,000 | $149,000 |
| 2018 | $2,076 | $174,100 | $36,000 | $138,100 |
| 2017 | $2,047 | $174,100 | $36,000 | $138,100 |
| 2016 | $2,044 | $174,100 | $36,000 | $138,100 |
| 2015 | $2,040 | $174,100 | $36,000 | $138,100 |
| 2014 | $2,038 | $0 | $0 | $0 |
Property History
| Date | Event | Price | Change | Sq Ft Price |
|---|---|---|---|---|
| 04/24/2025 04/24/25 | For Sale | $399,900 | +31.4% | $277 / Sq Ft |
| 03/08/2021 03/08/21 | Sold | $304,400 | -4.8% | $214 / Sq Ft |
| 02/07/2021 02/07/21 | Pending | -- | -- | -- |
| 02/06/2021 02/06/21 | For Sale | $319,900 | -- | $225 / Sq Ft |
Deed History
| Date | Type | Sale Price | Title Company |
|---|---|---|---|
| Warranty Deed | $304,500 | Investors Title Insurance Co | |
| Warranty Deed | $242,500 | None Available | |
| Warranty Deed | $180,000 | None Available | |
| Warranty Deed | $147,500 | None Available | |
| Warranty Deed | $121,500 | -- |
Mortgage History
| Date | Status | Loan Amount | Loan Type |
|---|---|---|---|
| Open | $151,000 | New Conventional | |
| Previous Owner | $270,000 | New Conventional | |
| Previous Owner | $171,000 | New Conventional | |
| Previous Owner | $124,500 | New Conventional | |
| Previous Owner | $129,600 | Unknown | |
| Previous Owner | $25,451 | Construction | |
| Previous Owner | $93,000 | New Conventional | |
| Previous Owner | $147,500 | Purchase Money Mortgage | |
| Previous Owner | $104,000 | Unknown | |
| Previous Owner | $13,000 | Credit Line Revolving | |
| Previous Owner | $109,300 | Purchase Money Mortgage |
Similar Homes in Huntersville, NC
Source: Canopy MLS (Canopy Realtor® Association)
MLS Number: 4249839
APN: 017-331-16
- 15208 Old Statesville Rd Unit 154
- 15105 Old Statesville Rd
- 505 Southland Rd
- 139 5th St
- 15236 Waterfront Dr
- 603 Canadice Rd
- 104 Aurora Ln
- 14911 Barnsbury Dr
- 102 Forest Ct
- 15810 Cletus Brawley Rd
- 722 Falling Oak Alley Unit 20
- 104 Abingdon Cir
- 714 Falling Oak Alley Unit 18
- 710 Falling Oak Alley Unit 17
- 706 Falling Oak Alley Unit 16
- 12411 Twelvetrees Ln
- 12430 Kemerton Ln Unit 17
- 14600 Glendale Dr
- 14725 N Old Statesville Rd
- 12304 Huntersville Concord Rd
