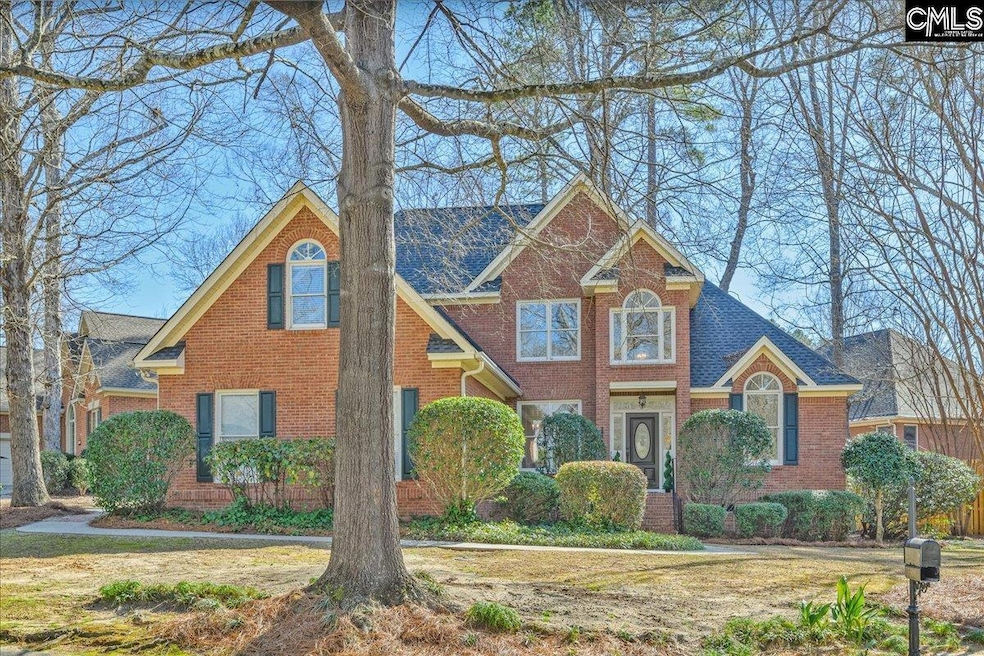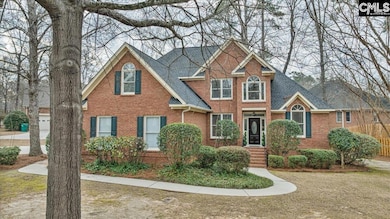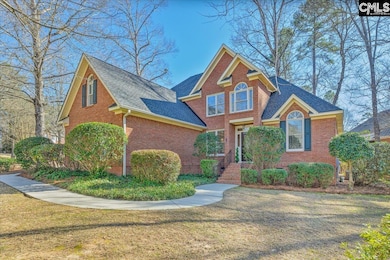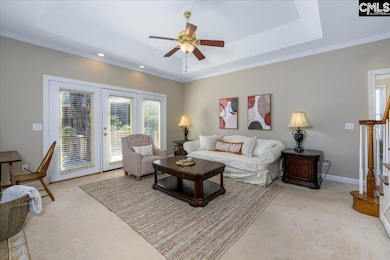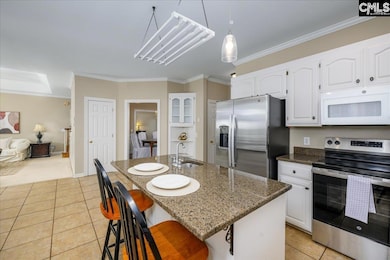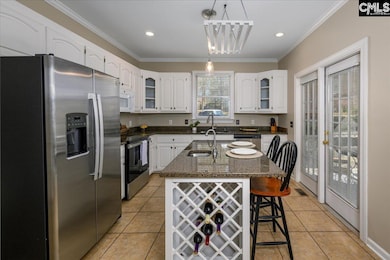
308 Spruce Glen Rd Lexington, SC 29072
Estimated payment $2,528/month
Highlights
- Deck
- Vaulted Ceiling
- Main Floor Primary Bedroom
- Midway Elementary School Rated A
- Traditional Architecture
- Granite Countertops
About This Home
Welcome to this charming brick home in the sought-after Hope Ferry Plantation! This beautifully designed residence features an inviting open floor plan with many windows that bring in a lot of natural light. The spacious kitchen with granite counter tops, a large island and all brand-new appliances, it is perfect for entertaining and everyday living.The primary suite is on the main level, complete with his and her closets and a luxurious en-suite bath boasting a freestanding clawfoot tub for a spa-like retreat. The other bedrooms including the FROG as the 4th bedroom are upstairs, along with a full bath.Enjoy the outdoors year-round with an expansive deck and screened porch, ideal for relaxing or hosting guests. The side-entry garage provides both functionality and curb appeal,while the dedicated laundry room on the main level adds to the home's convenience.With freshly painted walls, this home feels bright, welcoming, and move-in ready. The neighborhood has a community pool and is in a great location in Lexington. Minutes from I-20, Lake Murray, Restaurants and shopping.This home is zoned for award winning for schools like Midway Elementary, Lakeside Middle, and River Bluff High School.Enjoy the convenience and beauty of this home! Disclaimer: CMLS has not reviewed and, therefore, does not endorse vendors who may appear in listings.
Home Details
Home Type
- Single Family
Est. Annual Taxes
- $1,873
Year Built
- Built in 1996
Lot Details
- 0.26 Acre Lot
HOA Fees
- $30 Monthly HOA Fees
Parking
- 2 Car Garage
Home Design
- Traditional Architecture
- Four Sided Brick Exterior Elevation
Interior Spaces
- 2,275 Sq Ft Home
- 2-Story Property
- Vaulted Ceiling
- Ceiling Fan
- Gas Log Fireplace
- Screened Porch
- Tile Flooring
- Crawl Space
- Attic Access Panel
- Washer
Kitchen
- Induction Cooktop
- Built-In Microwave
- Dishwasher
- Granite Countertops
Bedrooms and Bathrooms
- 4 Bedrooms
- Primary Bedroom on Main
Outdoor Features
- Deck
- Rain Gutters
Schools
- Midway Elementary School
- Lakeside Middle School
- River Bluff High School
Utilities
- Central Air
- Mini Split Heat Pump
- Community Sewer or Septic
Community Details
- Association fees include pool
- Hope Ferry Plantation Subdivision
Map
Home Values in the Area
Average Home Value in this Area
Tax History
| Year | Tax Paid | Tax Assessment Tax Assessment Total Assessment is a certain percentage of the fair market value that is determined by local assessors to be the total taxable value of land and additions on the property. | Land | Improvement |
|---|---|---|---|---|
| 2024 | $1,873 | $10,680 | $2,200 | $8,480 |
| 2023 | $1,873 | $10,680 | $2,200 | $8,480 |
| 2022 | $1,869 | $10,680 | $2,200 | $8,480 |
| 2020 | $1,909 | $10,680 | $2,200 | $8,480 |
| 2019 | $1,850 | $9,749 | $2,000 | $7,749 |
| 2018 | $1,822 | $9,749 | $2,000 | $7,749 |
| 2017 | $1,777 | $9,749 | $2,000 | $7,749 |
| 2016 | $1,764 | $9,749 | $2,000 | $7,749 |
| 2014 | $1,803 | $10,279 | $3,000 | $7,279 |
| 2013 | -- | $10,280 | $3,000 | $7,280 |
Property History
| Date | Event | Price | Change | Sq Ft Price |
|---|---|---|---|---|
| 04/10/2025 04/10/25 | Price Changed | $419,500 | -0.7% | $184 / Sq Ft |
| 02/28/2025 02/28/25 | For Sale | $422,500 | -- | $186 / Sq Ft |
Deed History
| Date | Type | Sale Price | Title Company |
|---|---|---|---|
| Deed | $257,000 | -- |
Mortgage History
| Date | Status | Loan Amount | Loan Type |
|---|---|---|---|
| Open | $251,353 | VA | |
| Closed | $257,000 | VA |
Similar Homes in Lexington, SC
Source: Consolidated MLS (Columbia MLS)
MLS Number: 602954
APN: 004364-02-002
- 108 Addison Ct
- 407 Saluda Springs Rd
- 300 Saddlebrooke Rd
- 568 Charles Ct
- 109 Garden Trail Ln
- 735 Beckley Ct
- 116 Garden Trail Ln
- 349 Saddlebrooke Cir
- 113 Silverstone Rd
- 767 Parkhurst Ln
- 156 Giaben Dr
- 472 Forest Edge Trail
- 464 Forest Edge Trail
- 838 Bentley Dr
- 456 Forest Edge Trail
- 452 Forest Edge Trail
- 448 Forest Edge Trail
- 444 Forest Edge Trail
- 440 Forest Edge Trail
- 432 Forest Edge Trail
