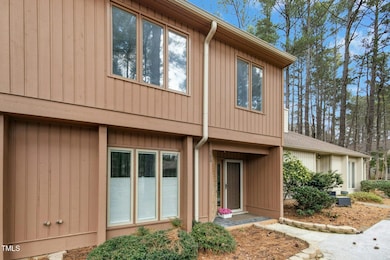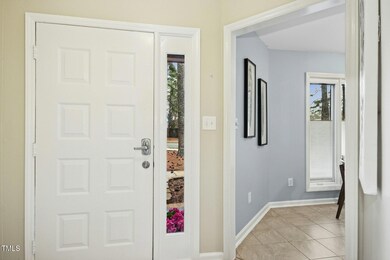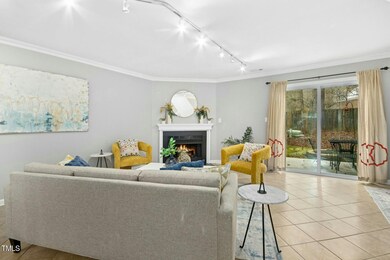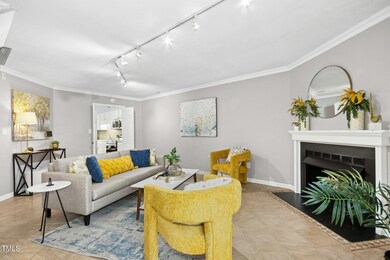
308 Summerfield Crossing Rd Chapel Hill, NC 27514
Estimated payment $2,854/month
Highlights
- Cottage
- Ceramic Tile Flooring
- Wood Siding
- Glenwood Elementary School Rated A
- Central Heating and Cooling System
About This Home
Location! Walk to popular Chapel Hill locations or bike to campus! (Whole Foods, Eastgate Crossing, Franklin St or to the busline!) Updated and ready for you to move right in! Lovely and quiet intown neighborhood may be on of Chapel Hill's best kept secrets! 3Bedroom/2.5 bath townhome with open downstairs layout and glass slider to very private back patio perfect for taking in the birds or entertaining! (You can also walk to Booker Creek trail for a sublime spring outing!) Stunning gas fireplace with recently redone surround, open and bright Family and Dining area off upgraded kitchen with new Samsung appliances SS. Breakfast area had a major high end upgrade in 2014 - Pella custom 3-wide mulled casement window with integrated shades - wow! Three bedrooms second floor - brand new carpet throughout second level and stairway. Owner's suite features new ceramic tile floor and dual vanities. Upstairs hall bath also has recent updates - see list attached! Wired for surround sound, Brinks installed security system but not activated by sellers. Sought after neighborhood offers you the best of several worlds! Location! Walk to popular Chapel Hill locations or bike to campus! (Whole Foods, Eastgate Crossing, Franklin St or to the busline!) Updated and ready for you to move right in! Lovely and quiet intown neighborhood may be one of Chapel Hill's best kept secrets! 3Bedroom/2.5 bath townhome with open downstairs layout and glass slider to very private back patio perfect for taking in the birds or entertaining! (You can also walk to Booker Creek trail for a sublime spring outing!) Stunning gas fireplace with recently redone surround, open and bright Family and Dining area off upgraded kitchen with new Samsung appliances SS. Breakfast area had a major high end upgrade in 2014 - Pella custom 3-wide mulled casement window with integrated shades - wow! Three bedrooms second floor - brand new carpet throughout second level and stairway. Owner's suite features new ceramic tile floor and dual vanities. Upstairs hall bath also has recent updates - see list attached! Wired for surround sound, Brinks installed security system (calls fire department) provides insurance discount. Sought after neighborhood offers you the best of several worlds!
Townhouse Details
Home Type
- Townhome
Est. Annual Taxes
- $3,136
Year Built
- Built in 1984
Lot Details
- 1,307 Sq Ft Lot
HOA Fees
- $310 Monthly HOA Fees
Home Design
- Cottage
- Slab Foundation
- Asbestos Shingle Roof
- Wood Siding
Interior Spaces
- 1,486 Sq Ft Home
- 2-Story Property
Flooring
- Carpet
- Ceramic Tile
- Vinyl
Bedrooms and Bathrooms
- 3 Bedrooms
Parking
- 2 Parking Spaces
- 2 Open Parking Spaces
Schools
- Glenwood Elementary School
- Guy Phillips Middle School
- East Chapel Hill High School
Utilities
- Central Heating and Cooling System
- Heat Pump System
Community Details
- Association fees include insurance, ground maintenance, maintenance structure, storm water maintenance
- Omega Mgmt Co Association, Phone Number (919) 461-0102
- Summerfield Crossing Subdivision
Listing and Financial Details
- Assessor Parcel Number 9799287676
Map
Home Values in the Area
Average Home Value in this Area
Tax History
| Year | Tax Paid | Tax Assessment Tax Assessment Total Assessment is a certain percentage of the fair market value that is determined by local assessors to be the total taxable value of land and additions on the property. | Land | Improvement |
|---|---|---|---|---|
| 2024 | $3,371 | $189,700 | $55,000 | $134,700 |
| 2023 | $3,284 | $189,700 | $55,000 | $134,700 |
| 2022 | $3,153 | $189,700 | $55,000 | $134,700 |
| 2021 | $3,114 | $189,700 | $55,000 | $134,700 |
| 2020 | $2,832 | $160,700 | $40,000 | $120,700 |
| 2018 | $2,761 | $160,700 | $40,000 | $120,700 |
| 2017 | $2,979 | $160,700 | $40,000 | $120,700 |
| 2016 | $2,979 | $173,851 | $72,171 | $101,680 |
| 2015 | $2,979 | $173,851 | $72,171 | $101,680 |
| 2014 | $2,919 | $173,851 | $72,171 | $101,680 |
Property History
| Date | Event | Price | Change | Sq Ft Price |
|---|---|---|---|---|
| 03/25/2025 03/25/25 | Pending | -- | -- | -- |
| 03/12/2025 03/12/25 | For Sale | $409,000 | -- | $275 / Sq Ft |
Deed History
| Date | Type | Sale Price | Title Company |
|---|---|---|---|
| Warranty Deed | $135,000 | None Available | |
| Warranty Deed | $173,000 | None Available | |
| Warranty Deed | $169,500 | None Available | |
| Warranty Deed | $140,000 | -- | |
| Warranty Deed | -- | -- | |
| Warranty Deed | -- | -- |
Mortgage History
| Date | Status | Loan Amount | Loan Type |
|---|---|---|---|
| Open | $246,500 | New Conventional | |
| Closed | $189,600 | New Conventional | |
| Closed | $128,250 | New Conventional | |
| Previous Owner | $136,800 | New Conventional | |
| Previous Owner | $157,750 | No Value Available | |
| Previous Owner | $135,600 | Purchase Money Mortgage | |
| Previous Owner | $25,400 | No Value Available | |
| Previous Owner | $126,000 | No Value Available |
About the Listing Agent

Originally a CH resident, I returned here after many years living in San Francisco. Working with you, a buyer or seller of Real Estate, means to me asking you a lot of questions and listening to what is important to you. Crafting an experience which involves the least number of surprises and the lowest stress for you is my primary goal. This includes making sure you really do know how North Carolina RE practices and procedures work at this point in time, what the very local market is
Kathy's Other Listings
Source: Doorify MLS
MLS Number: 10081748
APN: 9799287676
- 110 Gunston Ct
- 105 Greenmeadow Ln
- 108 Beaver Dam Ct
- 2100 Tadley Dr
- 103 Windhover Dr
- 103 Kirkwood Dr Unit 103
- 104 Duncan Ct Unit B
- 202 Oxford Hills Dr
- 2107 Markham Dr
- 507 Presque Isle Ln Unit Bldg 500
- 201 Presque Isle Ln Unit 201
- 2140 N Lakeshore Dr
- 11F Red Bud Ln Unit 11F
- 100 Forsyth Dr
- 108 Ephesus Church Rd Unit 512
- 108 Ephesus Church Rd Unit 510
- 331 Providence Glen Dr Unit 34
- 311 Providence Glen Dr
- 324 Providence Glen Dr Unit 32
- 1521 Providence Glen Dr Unit 1521






