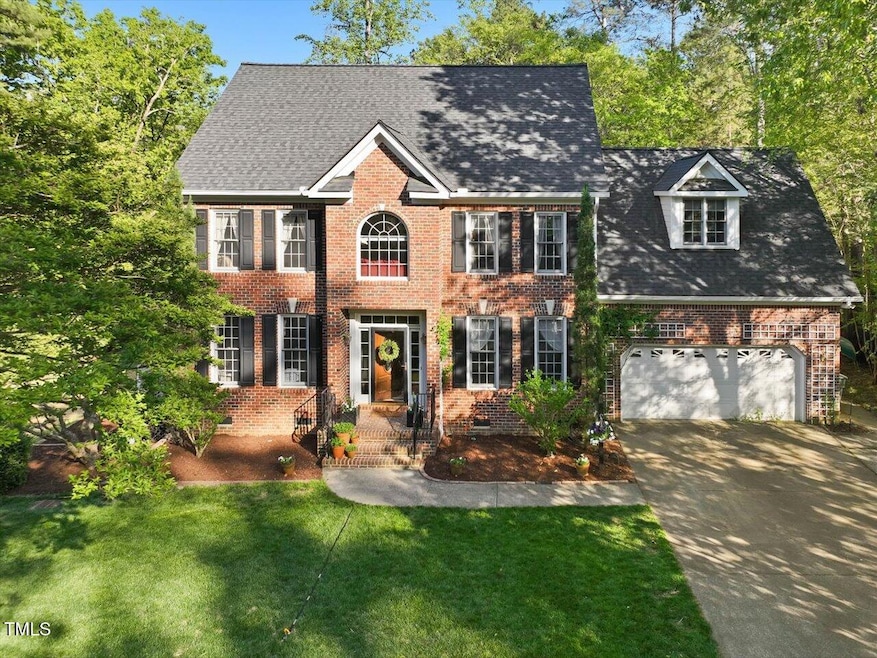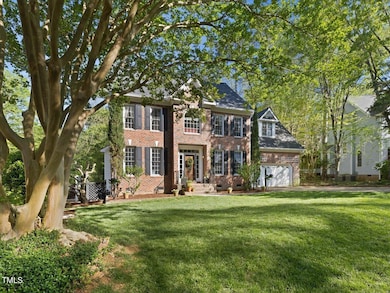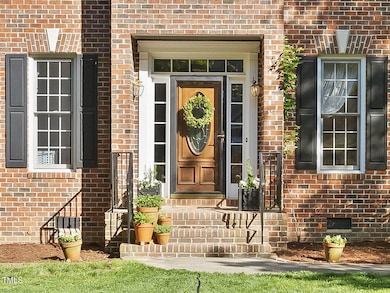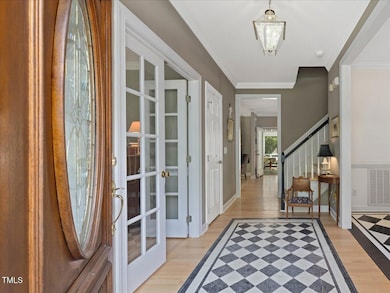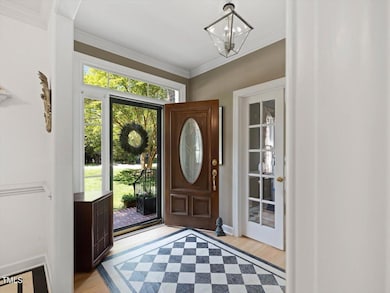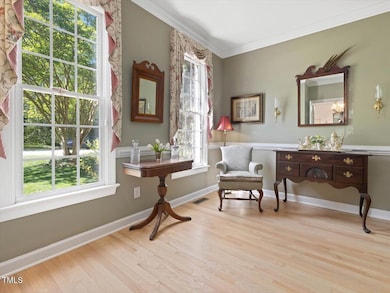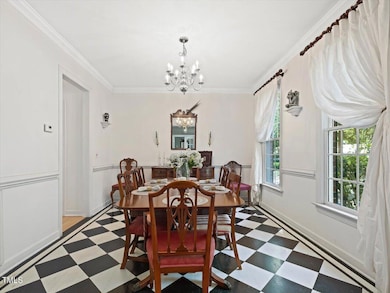
308 Sunset Creek Cir Chapel Hill, NC 27516
Outlying Carrboro NeighborhoodEstimated payment $5,942/month
Highlights
- View of Trees or Woods
- Clubhouse
- Partially Wooded Lot
- C and L Mcdougle Elementary School Rated A
- Deck
- Traditional Architecture
About This Home
Timeless Classic Traditional Nestled among the trees in the heart of Sunset Creek- between the Sunset and Bolin Creek. This well maintained home affords classic style, efficient design and flexible spaces for work, school, family and/or entertaining~ featuring: Home Office, 5 Bedrooms + Back Stairs leading to private 19x15 Bonus Room with closet + 17x14 Flex Room with private entry + impressive 17x14 Screened Room. Enjoy light filled windows, Spacious open concept Living/Kitchen area- LR with a wall of built in Bookcases and Gas Log Fireplace, 13x10 light filled Breakfast Room and Kitchen with beautiful Maple drawers/cabinets, custom pullout drawers/shelves & large center island, boasting granite tops. Main level features 9 foot ceilings, White Oak floors, & extensive moldings. Major Updates include: Roof, Refrigerator, Double Oven, Water Heater, Refinished Hardwood Floors, Recessed Light Trims and LED Color Changing Bulbs and Interior Paint. The 3rd Floor hosts a private 5th Bedroom Suite complete with Full Bath. The impressive Screened Room overlooks a beautiful terraced backyard, awaiting your vision (play equipment, gardens, pet sanctuary, bird and nature watching) and backs to Bolin Forest, connecting to a wide network of wooded trails, including McDougle School Walk Zone. This peaceful community offers tree lined streets, pool, club house and playground, yet is surrounded by scenic meadows and nature. Take the bus or sidewalks 3 miles to downtown Carrboro. Come experience a ''True Sense of Community'' and make this Your Home!
Home Details
Home Type
- Single Family
Est. Annual Taxes
- $8,554
Year Built
- Built in 1998
Lot Details
- 0.3 Acre Lot
- Gated Home
- Partially Fenced Property
- Wood Fence
- Landscaped
- Lot Sloped Down
- Partially Wooded Lot
- Many Trees
- Private Yard
- Back and Front Yard
HOA Fees
- $126 Monthly HOA Fees
Parking
- 2 Car Attached Garage
- Front Facing Garage
- Garage Door Opener
Home Design
- Traditional Architecture
- Tri-Level Property
- Brick Veneer
- Brick Foundation
- Slab Foundation
- Architectural Shingle Roof
Interior Spaces
- 3,477 Sq Ft Home
- Built-In Features
- Bookcases
- Dry Bar
- Crown Molding
- Smooth Ceilings
- Ceiling Fan
- Recessed Lighting
- Chandelier
- Gas Log Fireplace
- Double Pane Windows
- Blinds
- Window Screens
- French Doors
- Entrance Foyer
- Living Room with Fireplace
- Breakfast Room
- Dining Room
- Home Office
- Bonus Room
- Screened Porch
- Storage
- Views of Woods
Kitchen
- Breakfast Bar
- Double Oven
- Cooktop
- Microwave
- Ice Maker
- Dishwasher
- Kitchen Island
- Granite Countertops
- Disposal
Flooring
- Wood
- Carpet
- Tile
Bedrooms and Bathrooms
- 5 Bedrooms
- Walk-In Closet
- Double Vanity
- Private Water Closet
- Separate Shower in Primary Bathroom
- Bathtub with Shower
Laundry
- Laundry Room
- Laundry on upper level
- Dryer
- Washer
- Sink Near Laundry
Home Security
- Prewired Security
- Storm Doors
- Carbon Monoxide Detectors
Outdoor Features
- Deck
- Outdoor Storage
- Rain Gutters
Schools
- Mcdougle Elementary And Middle School
- Chapel Hill High School
Utilities
- Dehumidifier
- Multiple cooling system units
- Forced Air Heating and Cooling System
- Heating System Uses Natural Gas
- Underground Utilities
- Natural Gas Connected
- Water Heater
- Phone Available
- Cable TV Available
Additional Features
- Watersense Fixture
- Grass Field
Listing and Financial Details
- Assessor Parcel Number 9779056300
Community Details
Overview
- Association fees include ground maintenance
- Sunset Creek HOA, Phone Number (910) 295-3791
- Built by Homescape Building Company
- Sunset Creek Subdivision
Amenities
- Clubhouse
- Meeting Room
- Party Room
Recreation
- Community Basketball Court
- Community Playground
- Community Pool
- Trails
Map
Home Values in the Area
Average Home Value in this Area
Tax History
| Year | Tax Paid | Tax Assessment Tax Assessment Total Assessment is a certain percentage of the fair market value that is determined by local assessors to be the total taxable value of land and additions on the property. | Land | Improvement |
|---|---|---|---|---|
| 2024 | $8,793 | $513,700 | $130,000 | $383,700 |
| 2023 | $8,645 | $513,700 | $130,000 | $383,700 |
| 2022 | $8,547 | $513,700 | $130,000 | $383,700 |
| 2021 | $8,483 | $513,700 | $130,000 | $383,700 |
| 2020 | $8,315 | $484,300 | $130,000 | $354,300 |
| 2018 | $7,959 | $470,800 | $130,000 | $340,800 |
| 2017 | $8,102 | $470,800 | $130,000 | $340,800 |
| 2016 | $8,102 | $477,076 | $110,760 | $366,316 |
| 2015 | $8,102 | $477,076 | $110,760 | $366,316 |
| 2014 | $8,062 | $477,076 | $110,760 | $366,316 |
Property History
| Date | Event | Price | Change | Sq Ft Price |
|---|---|---|---|---|
| 04/18/2025 04/18/25 | For Sale | $915,900 | -- | $263 / Sq Ft |
Deed History
| Date | Type | Sale Price | Title Company |
|---|---|---|---|
| Warranty Deed | $464,500 | -- |
Mortgage History
| Date | Status | Loan Amount | Loan Type |
|---|---|---|---|
| Open | $330,694 | New Conventional | |
| Closed | $34,000 | Unknown | |
| Closed | $359,650 | Fannie Mae Freddie Mac |
Similar Homes in Chapel Hill, NC
Source: Doorify MLS
MLS Number: 10090417
APN: 9779056300
- 115 Sanderway Dr
- 126 Sanderway Dr
- 104 Buckeye Ln
- 122 Sanderway Dr
- 3017 Tramore Dr
- 3009 Tramore Dr
- 430 Wyndham Dr
- 465 Claremont Dr
- 110 Bellamy Ln Unit 207
- 110 Bellamy Ln Unit 206
- 110 Bellamy Ln Unit 203
- 110 Bellamy Ln Unit 109
- 110 Bellamy Ln Unit 108
- 110 Bellamy Ln Unit 107
- 110 Bellamy Ln Unit 104
- 110 Bellamy Ln Unit 103
- 110 Bellamy Ln Unit 102
- 110 Bellamy Ln Unit 202
- 110 Bellamy Ln Unit 111
- 110 Bellamy Ln Unit 101
