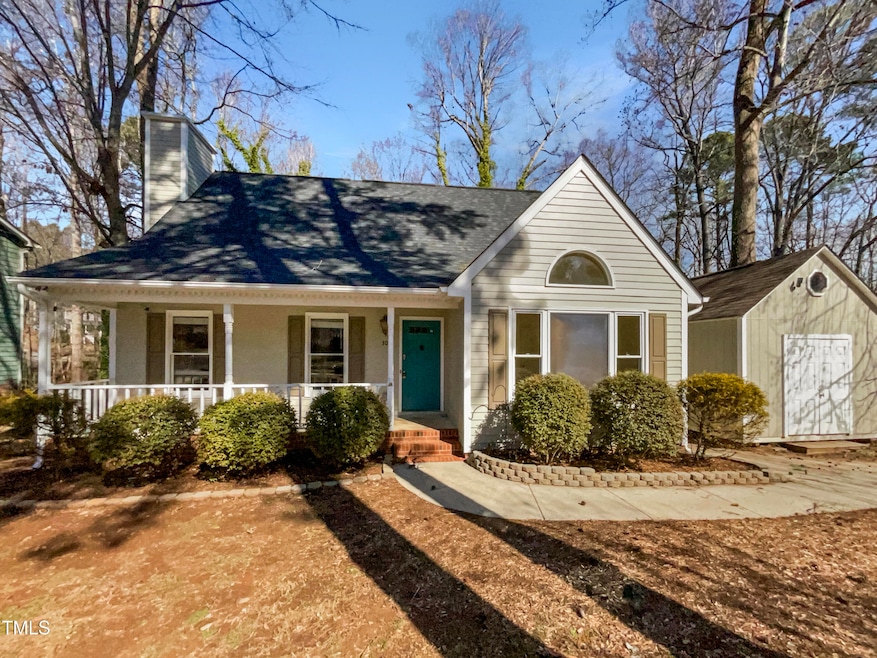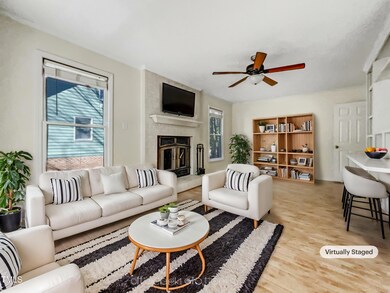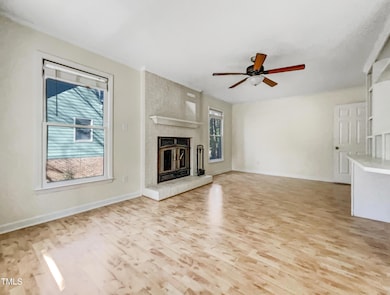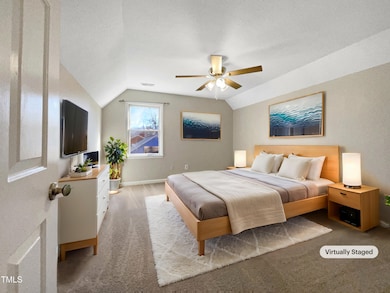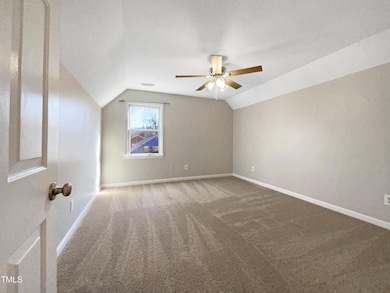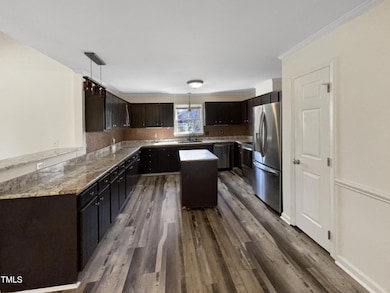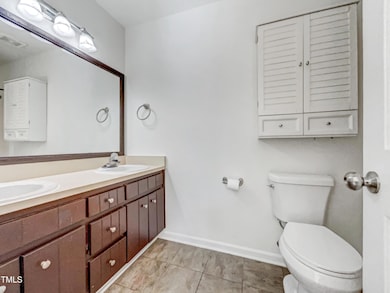
308 Trimble Ave Cary, NC 27511
South Cary NeighborhoodEstimated payment $3,030/month
Highlights
- Traditional Architecture
- Main Floor Primary Bedroom
- No HOA
- Turner Creek Elementary School Rated A-
- 1 Fireplace
- Central Heating and Cooling System
About This Home
Welcome to this charming home featuring a cozy fireplace, a soothing natural color palette, and a center island in the kitchen perfect for preparing meals. The kitchen also boasts a nice backsplash, ideal for adding a touch of style. The primary bathroom includes double sinks and good under sink storage for added convenience. Step outside to the backyard and enjoy a covered sitting area, perfect for relaxing or entertaining. The fresh interior paint throughout the home creates a bright and inviting atmosphere. Don't miss out on the opportunity to make this lovely property your own! This home has been virtually staged to illustrate its potential.
Home Details
Home Type
- Single Family
Est. Annual Taxes
- $3,881
Year Built
- Built in 1988
Home Design
- Traditional Architecture
- Shingle Roof
- Composition Roof
Interior Spaces
- 1,965 Sq Ft Home
- 2-Story Property
- 1 Fireplace
- Vinyl Flooring
Bedrooms and Bathrooms
- 3 Bedrooms
- Primary Bedroom on Main
Parking
- 1 Parking Space
- 1 Open Parking Space
Schools
- Turner Creek Road Year Round Elementary School
- Salem Middle School
- Cary High School
Additional Features
- 0.26 Acre Lot
- Central Heating and Cooling System
Community Details
- No Home Owners Association
- Scottish Hills North Subdivision
Listing and Financial Details
- Assessor Parcel Number 0753.16747734 0167735
Map
Home Values in the Area
Average Home Value in this Area
Tax History
| Year | Tax Paid | Tax Assessment Tax Assessment Total Assessment is a certain percentage of the fair market value that is determined by local assessors to be the total taxable value of land and additions on the property. | Land | Improvement |
|---|---|---|---|---|
| 2024 | $3,882 | $460,543 | $210,000 | $250,543 |
| 2023 | $2,894 | $286,784 | $123,000 | $163,784 |
| 2022 | $2,786 | $286,784 | $123,000 | $163,784 |
| 2021 | $2,730 | $286,784 | $123,000 | $163,784 |
| 2020 | $2,744 | $286,784 | $123,000 | $163,784 |
| 2019 | $2,373 | $219,778 | $95,000 | $124,778 |
| 2018 | $2,227 | $219,778 | $95,000 | $124,778 |
| 2017 | $2,141 | $219,778 | $95,000 | $124,778 |
| 2016 | $2,109 | $219,778 | $95,000 | $124,778 |
| 2015 | $2,001 | $201,200 | $76,000 | $125,200 |
| 2014 | -- | $201,200 | $76,000 | $125,200 |
Property History
| Date | Event | Price | Change | Sq Ft Price |
|---|---|---|---|---|
| 04/03/2025 04/03/25 | Price Changed | $485,000 | -1.0% | $247 / Sq Ft |
| 03/06/2025 03/06/25 | Price Changed | $490,000 | -2.0% | $249 / Sq Ft |
| 02/20/2025 02/20/25 | For Sale | $500,000 | +10.5% | $254 / Sq Ft |
| 02/05/2025 02/05/25 | Sold | $452,300 | -9.5% | $221 / Sq Ft |
| 01/19/2025 01/19/25 | Pending | -- | -- | -- |
| 01/01/2025 01/01/25 | Price Changed | $499,999 | -3.8% | $244 / Sq Ft |
| 12/05/2024 12/05/24 | Price Changed | $520,000 | -1.0% | $254 / Sq Ft |
| 11/02/2024 11/02/24 | For Sale | $525,000 | 0.0% | $256 / Sq Ft |
| 11/02/2024 11/02/24 | Price Changed | $525,000 | -1.9% | $256 / Sq Ft |
| 10/21/2024 10/21/24 | Pending | -- | -- | -- |
| 10/19/2024 10/19/24 | Off Market | $535,000 | -- | -- |
| 10/10/2024 10/10/24 | Price Changed | $535,000 | -2.7% | $261 / Sq Ft |
| 09/20/2024 09/20/24 | For Sale | $550,000 | -- | $269 / Sq Ft |
Deed History
| Date | Type | Sale Price | Title Company |
|---|---|---|---|
| Warranty Deed | $452,500 | None Listed On Document | |
| Warranty Deed | $195,000 | None Available | |
| Warranty Deed | $177,000 | -- |
Mortgage History
| Date | Status | Loan Amount | Loan Type |
|---|---|---|---|
| Previous Owner | $211,903 | No Value Available | |
| Previous Owner | $223,743 | FHA | |
| Previous Owner | $175,000 | Purchase Money Mortgage | |
| Previous Owner | $174,265 | FHA | |
| Previous Owner | $132,236 | FHA | |
| Previous Owner | $132,000 | FHA | |
| Previous Owner | $132,819 | FHA |
Similar Homes in Cary, NC
Source: Doorify MLS
MLS Number: 10077575
APN: 0753.16-74-7734-000
- 308 Trimble Ave
- 1108 Medlin Dr
- 1100 Medlin Dr
- 101 Hunting Chase Unit 2B
- 100 Hunting Chase Unit 1B
- 1541 Old Apex Rd
- 112 Solstice Cir
- 105 Solstice Cir
- 245 Marilyn Cir
- 202 Virginia Place
- 111 Fox View Place
- 1005 Winwood Dr
- 227 Chimney Rise Dr
- 256 Marilyn Cir
- 902 SW Maynard Rd
- 104 Silver Fox Ct
- 155 Chimney Rise Dr
- 102 Treadwell Ct
- 114 Oxpens Rd
- 1308 Helmsdale Dr
