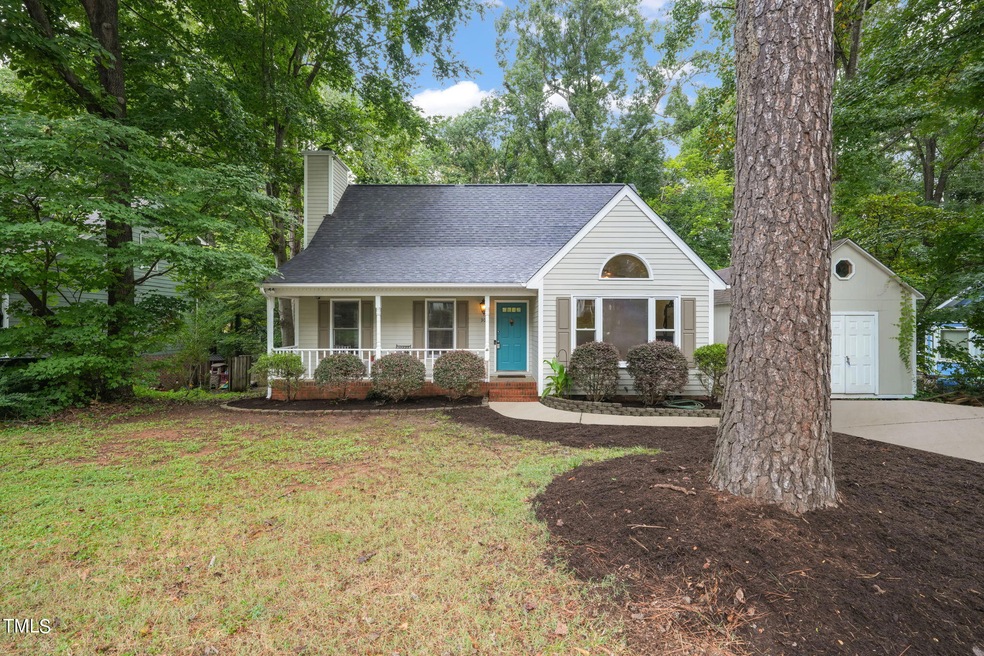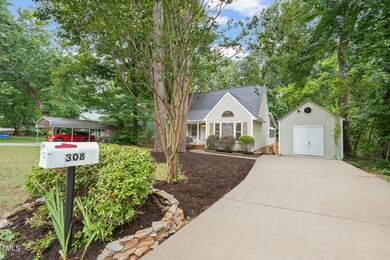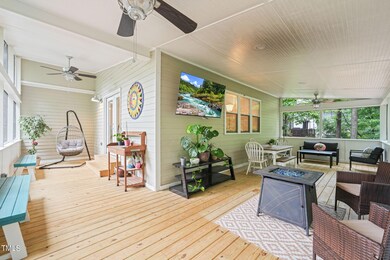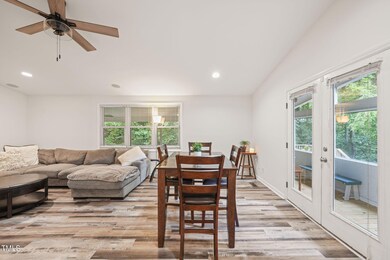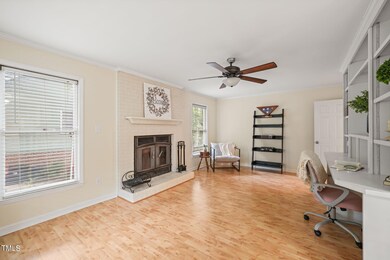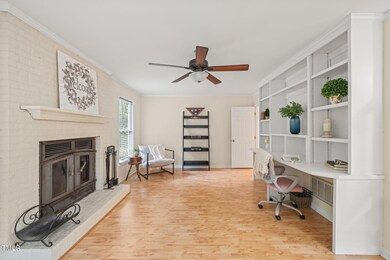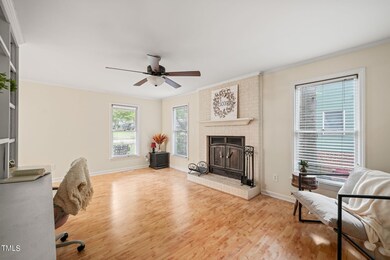
308 Trimble Ave Cary, NC 27511
South Cary NeighborhoodHighlights
- Open Floorplan
- Deck
- Main Floor Primary Bedroom
- Turner Creek Elementary School Rated A-
- Transitional Architecture
- Private Yard
About This Home
As of February 2025Perfectly located just minutes from shopping, major highways, and downtown Cary, this home offers both convenience and tranquility.
Inside, the first-floor primary suite provides easy living, while two additional bedrooms with new carpet are located upstairs for added privacy.
As you enter, you're greeted by a cozy foyer leading you to a living room with a wood burning fireplace and built in desk with shelves great for a home office.
The kitchen boasts ample cabinet and counter space, perfect for preparing meals, and opens up to a spacious family room ideal for entertaining.
Step outside to the oversized screened porch, where you can relax and enjoy the serene view of the lush, wooded backdrop.
The property also includes a large storage building, offering plenty of space for all your storage needs.
Home Details
Home Type
- Single Family
Est. Annual Taxes
- $3,882
Year Built
- Built in 1989
Lot Details
- 0.26 Acre Lot
- Private Yard
- Property is zoned R8
Home Design
- Transitional Architecture
- Traditional Architecture
- Combination Foundation
- Shingle Roof
Interior Spaces
- 2,048 Sq Ft Home
- 2-Story Property
- Open Floorplan
- Ceiling Fan
- Family Room
- Living Room
- Dining Room
- Basement
- Crawl Space
- Laundry Room
Kitchen
- Eat-In Kitchen
- Oven
- Electric Range
- Microwave
- Dishwasher
- Stainless Steel Appliances
- Kitchen Island
Flooring
- Carpet
- Tile
- Luxury Vinyl Tile
Bedrooms and Bathrooms
- 3 Bedrooms
- Primary Bedroom on Main
- Double Vanity
Parking
- 4 Parking Spaces
- Private Driveway
- 4 Open Parking Spaces
Accessible Home Design
- Handicap Accessible
Outdoor Features
- Deck
- Enclosed patio or porch
Schools
- Turner Creek Road Year Round Elementary School
- Salem Middle School
- Cary High School
Utilities
- Central Air
- Heat Pump System
Community Details
- No Home Owners Association
- Scottish Hills North Subdivision
Listing and Financial Details
- Assessor Parcel Number 0753747734
Map
Home Values in the Area
Average Home Value in this Area
Property History
| Date | Event | Price | Change | Sq Ft Price |
|---|---|---|---|---|
| 04/03/2025 04/03/25 | Price Changed | $485,000 | -1.0% | $247 / Sq Ft |
| 03/06/2025 03/06/25 | Price Changed | $490,000 | -2.0% | $249 / Sq Ft |
| 02/20/2025 02/20/25 | For Sale | $500,000 | +10.5% | $254 / Sq Ft |
| 02/05/2025 02/05/25 | Sold | $452,300 | -9.5% | $221 / Sq Ft |
| 01/19/2025 01/19/25 | Pending | -- | -- | -- |
| 01/01/2025 01/01/25 | Price Changed | $499,999 | -3.8% | $244 / Sq Ft |
| 12/05/2024 12/05/24 | Price Changed | $520,000 | -1.0% | $254 / Sq Ft |
| 11/02/2024 11/02/24 | For Sale | $525,000 | 0.0% | $256 / Sq Ft |
| 11/02/2024 11/02/24 | Price Changed | $525,000 | -1.9% | $256 / Sq Ft |
| 10/21/2024 10/21/24 | Pending | -- | -- | -- |
| 10/19/2024 10/19/24 | Off Market | $535,000 | -- | -- |
| 10/10/2024 10/10/24 | Price Changed | $535,000 | -2.7% | $261 / Sq Ft |
| 09/20/2024 09/20/24 | For Sale | $550,000 | -- | $269 / Sq Ft |
Tax History
| Year | Tax Paid | Tax Assessment Tax Assessment Total Assessment is a certain percentage of the fair market value that is determined by local assessors to be the total taxable value of land and additions on the property. | Land | Improvement |
|---|---|---|---|---|
| 2024 | $3,882 | $460,543 | $210,000 | $250,543 |
| 2023 | $2,894 | $286,784 | $123,000 | $163,784 |
| 2022 | $2,786 | $286,784 | $123,000 | $163,784 |
| 2021 | $2,730 | $286,784 | $123,000 | $163,784 |
| 2020 | $2,744 | $286,784 | $123,000 | $163,784 |
| 2019 | $2,373 | $219,778 | $95,000 | $124,778 |
| 2018 | $2,227 | $219,778 | $95,000 | $124,778 |
| 2017 | $2,141 | $219,778 | $95,000 | $124,778 |
| 2016 | $2,109 | $219,778 | $95,000 | $124,778 |
| 2015 | $2,001 | $201,200 | $76,000 | $125,200 |
| 2014 | -- | $201,200 | $76,000 | $125,200 |
Mortgage History
| Date | Status | Loan Amount | Loan Type |
|---|---|---|---|
| Previous Owner | $211,903 | No Value Available | |
| Previous Owner | $223,743 | FHA | |
| Previous Owner | $175,000 | Purchase Money Mortgage | |
| Previous Owner | $174,265 | FHA | |
| Previous Owner | $132,236 | FHA | |
| Previous Owner | $132,000 | FHA | |
| Previous Owner | $132,819 | FHA |
Deed History
| Date | Type | Sale Price | Title Company |
|---|---|---|---|
| Warranty Deed | $452,500 | None Listed On Document | |
| Warranty Deed | $195,000 | None Available | |
| Warranty Deed | $177,000 | -- |
About the Listing Agent

Gretchen Coley is a visionary in the real estate industry, leading the #1 Compass team in the Triangle with over 2,400 transactions and $5 billion in sales. Known for her concierge-level service and innovative marketing, she uses cutting-edge technology and video storytelling to achieve outstanding results for her clients. With more than two decades of experience, Gretchen has built lasting relationships with builders and developers, playing a key role in shaping communities from the ground up.
Gretchen's Other Listings
Source: Doorify MLS
MLS Number: 10053982
APN: 0753.16-74-7734-000
- 1108 Medlin Dr
- 1100 Medlin Dr
- 101 Hunting Chase Unit 2B
- 100 Hunting Chase Unit 1B
- 1541 Old Apex Rd
- 112 Solstice Cir
- 105 Solstice Cir
- 245 Marilyn Cir
- 111 Fox View Place
- 202 Virginia Place
- 227 Chimney Rise Dr
- 1005 Winwood Dr
- 256 Marilyn Cir
- 902 SW Maynard Rd
- 155 Chimney Rise Dr
- 1308 Helmsdale Dr
- 201 Lakewater Dr
- 904 SW Maynard Rd
- 810 SW Maynard Rd
- 900 SW Maynard Rd
