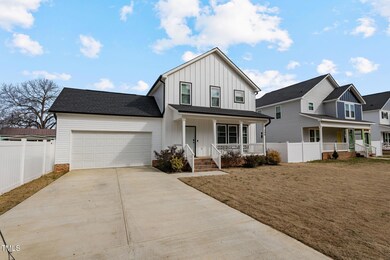
308 W Hill St Benson, NC 27504
Highlights
- Open Floorplan
- Traditional Architecture
- Granite Countertops
- Deck
- Corner Lot
- No HOA
About This Home
As of March 2025Step into this stunning home built in 2022, where modern design meets thoughtful functionality. Boasting an open floor plan, this home features 3 spacious bedrooms, 2.5 baths, and an inviting atmosphere perfect for entertaining or relaxing.
The heart of the home is the beautifully designed kitchen, complete with granite countertops, stainless steel appliances, and a large island with seating - the ideal spot for casual meals or gathering with friends. Custom lighting throughout adds a touch of elegance to every space.
A dedicated laundry room with a convenient sink simplifies your daily tasks, while the fenced-in backyard provides privacy and space for outdoor activities. Relax on the charming front porch or take advantage of the ample storage and convenience offered by the attached 2-car garage.
From its modern finishes to its practical layout, this home is ready to welcome you. Don't miss the chance to make it yours!
Home Details
Home Type
- Single Family
Est. Annual Taxes
- $2,065
Year Built
- Built in 2022
Lot Details
- 10,454 Sq Ft Lot
- Vinyl Fence
- Landscaped
- Corner Lot
- Pie Shaped Lot
- Level Lot
- Cleared Lot
- Back Yard Fenced and Front Yard
Parking
- 2 Car Attached Garage
- Front Facing Garage
- 2 Open Parking Spaces
Home Design
- Traditional Architecture
- Brick Foundation
- Shingle Roof
- Vertical Siding
- Vinyl Siding
Interior Spaces
- 1,456 Sq Ft Home
- 2-Story Property
- Open Floorplan
- Smooth Ceilings
- Blinds
- Sliding Doors
- Entrance Foyer
- Living Room
- Combination Kitchen and Dining Room
- Basement
- Crawl Space
- Storm Doors
Kitchen
- Electric Range
- Microwave
- Plumbed For Ice Maker
- Dishwasher
- Stainless Steel Appliances
- Kitchen Island
- Granite Countertops
Flooring
- Carpet
- Luxury Vinyl Tile
- Vinyl
Bedrooms and Bathrooms
- 3 Bedrooms
- Walk-In Closet
- Bathtub with Shower
Laundry
- Laundry Room
- Laundry on main level
- Sink Near Laundry
- Washer and Electric Dryer Hookup
Outdoor Features
- Deck
- Exterior Lighting
- Rain Gutters
- Front Porch
Schools
- Benson Elementary And Middle School
- S Johnston High School
Utilities
- Multiple cooling system units
- Forced Air Heating and Cooling System
- Heat Pump System
- Electric Water Heater
Community Details
- No Home Owners Association
Listing and Financial Details
- Assessor Parcel Number 153910-35-6786
Map
Home Values in the Area
Average Home Value in this Area
Property History
| Date | Event | Price | Change | Sq Ft Price |
|---|---|---|---|---|
| 03/24/2025 03/24/25 | Sold | $295,000 | -1.6% | $203 / Sq Ft |
| 02/19/2025 02/19/25 | Pending | -- | -- | -- |
| 02/03/2025 02/03/25 | Price Changed | $299,900 | -1.7% | $206 / Sq Ft |
| 01/17/2025 01/17/25 | For Sale | $305,000 | +14.7% | $209 / Sq Ft |
| 12/14/2023 12/14/23 | Off Market | $266,000 | -- | -- |
| 04/06/2023 04/06/23 | Sold | $266,000 | -1.4% | $184 / Sq Ft |
| 02/28/2023 02/28/23 | Pending | -- | -- | -- |
| 02/23/2023 02/23/23 | Price Changed | $269,900 | -1.8% | $187 / Sq Ft |
| 01/26/2023 01/26/23 | Price Changed | $274,900 | -5.2% | $191 / Sq Ft |
| 01/11/2023 01/11/23 | Price Changed | $289,900 | -3.3% | $201 / Sq Ft |
| 12/14/2022 12/14/22 | For Sale | $299,900 | -- | $208 / Sq Ft |
Tax History
| Year | Tax Paid | Tax Assessment Tax Assessment Total Assessment is a certain percentage of the fair market value that is determined by local assessors to be the total taxable value of land and additions on the property. | Land | Improvement |
|---|---|---|---|---|
| 2024 | $2,065 | $163,850 | $19,860 | $143,990 |
| 2023 | $2,097 | $163,850 | $19,860 | $143,990 |
Mortgage History
| Date | Status | Loan Amount | Loan Type |
|---|---|---|---|
| Open | $206,500 | New Conventional | |
| Closed | $206,500 | New Conventional | |
| Previous Owner | $261,261 | FHA | |
| Previous Owner | $261,182 | No Value Available |
Deed History
| Date | Type | Sale Price | Title Company |
|---|---|---|---|
| Warranty Deed | $295,000 | None Listed On Document | |
| Warranty Deed | $295,000 | None Listed On Document | |
| Warranty Deed | $266,000 | -- | |
| Warranty Deed | $266,000 | None Listed On Document |
Similar Homes in Benson, NC
Source: Doorify MLS
MLS Number: 10071418
APN: 01014010D
- 204 W Hill St
- 202 W Hill St
- 205 N Augusta Ave
- 309 W Parrish Dr
- 609 W Main St
- 104 S Pine St
- 302 S Pine St
- 504 W Brocklyn St
- 104 N Buggy Dr Unit 72p
- 509 N Elm St
- 897 W Main St
- 520 S Lincoln St
- 141 Benson Village Dr Unit 76p
- 143 Benson Village Dr Unit 77p
- 808 N Lincoln St
- 1246 N Carolina 27
- 0 S Dunn St
- 1039 N Lincoln St
- 140 Dogeye Rd
- 2865 N Carolina 50






