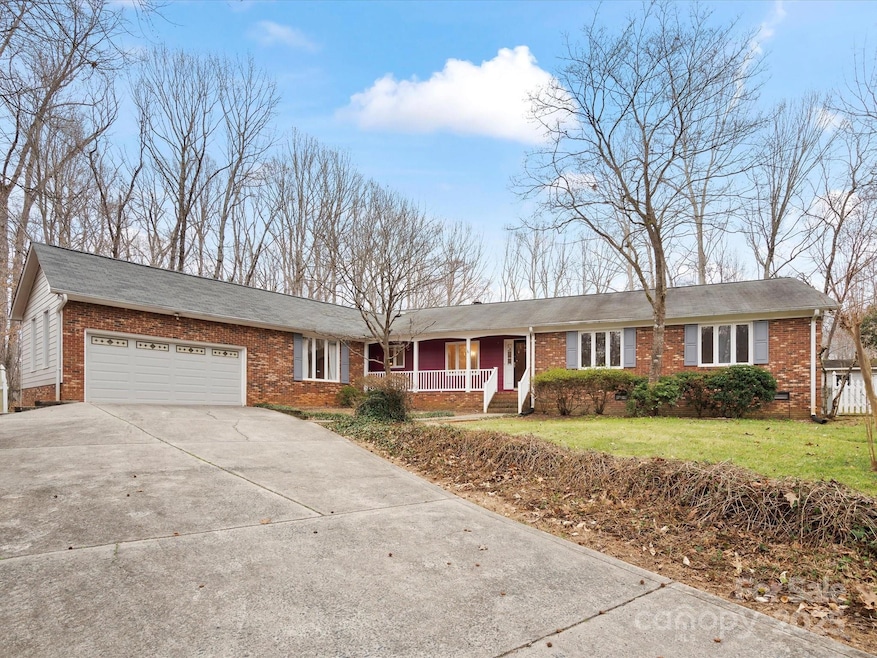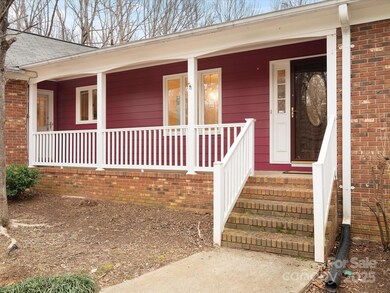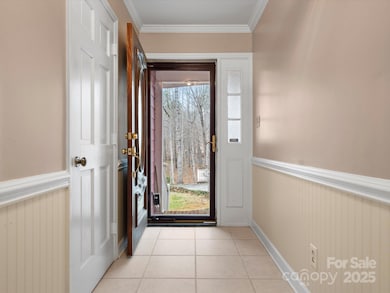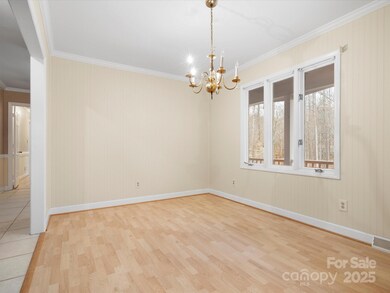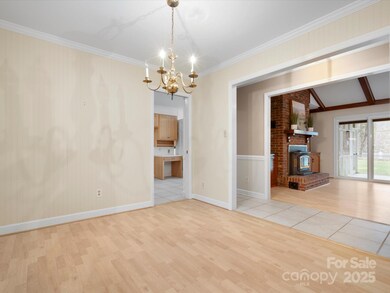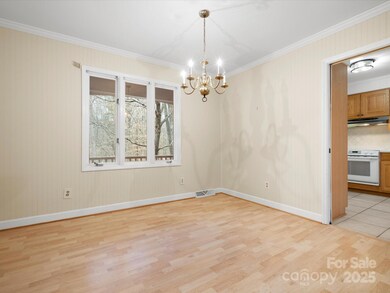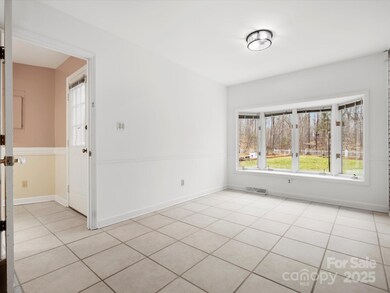
308 Wellington Dr Matthews, NC 28104
Highlights
- Deck
- Private Lot
- Screened Porch
- Antioch Elementary School Rated A
- Wooded Lot
- 2 Car Garage
About This Home
As of March 2025Opportunity Knocks in Matthews! This charming ranch-style home, nestled on a sprawling 2.5-acre wooded lot, presents a rare chance to create your dream estate in a highly sought-after location with no HOA. Enjoy the tranquility of a private, cul-de-sac setting while benefiting from award-winning schools. 3 bedrooms, 2.5 baths, large greatroom w/vaulted ceiling. Kitchen with dining area with lots of natural light & formal dining room. Private room ideal for home office or work out space is located right off the 2 car garage. Secondary detached garage is perfect for tinkering on an old classic or wood shop. Outdoor spaces galore with a covered front porch, back screen porch & deck. This is more than just a home; it's an investment in lifestyle and future potential. Shopping & dining only minutes away. Don't miss your chance to make this unique property your own. ***Offer deadline 3/15 7:00PM***
Last Agent to Sell the Property
NextHome Paramount Brokerage Email: christy@nexthomeparamount.com License #173005

Home Details
Home Type
- Single Family
Est. Annual Taxes
- $2,887
Year Built
- Built in 1978
Lot Details
- Private Lot
- Wooded Lot
- Property is zoned AM7
Parking
- 2 Car Garage
- Garage Door Opener
- Driveway
Home Design
- Brick Exterior Construction
- Composition Roof
- Wood Siding
Interior Spaces
- 2,323 Sq Ft Home
- 1-Story Property
- Built-In Features
- Ceiling Fan
- Great Room with Fireplace
- Screened Porch
- Crawl Space
Kitchen
- Electric Oven
- Electric Cooktop
- Dishwasher
Flooring
- Laminate
- Tile
Bedrooms and Bathrooms
- 3 Main Level Bedrooms
- Walk-In Closet
Outdoor Features
- Deck
Schools
- Antioch Elementary School
- Weddington Middle School
- Weddington High School
Utilities
- Forced Air Heating and Cooling System
- Heating System Uses Propane
- Septic Tank
- Cable TV Available
Community Details
- Wellington Woods Subdivision
Listing and Financial Details
- Assessor Parcel Number 07-138-043
Map
Home Values in the Area
Average Home Value in this Area
Property History
| Date | Event | Price | Change | Sq Ft Price |
|---|---|---|---|---|
| 03/28/2025 03/28/25 | Sold | $558,500 | +6.4% | $240 / Sq Ft |
| 03/14/2025 03/14/25 | For Sale | $525,000 | +1.5% | $226 / Sq Ft |
| 01/02/2025 01/02/25 | Sold | $517,000 | -4.3% | $223 / Sq Ft |
| 11/16/2024 11/16/24 | For Sale | $540,000 | -- | $232 / Sq Ft |
Tax History
| Year | Tax Paid | Tax Assessment Tax Assessment Total Assessment is a certain percentage of the fair market value that is determined by local assessors to be the total taxable value of land and additions on the property. | Land | Improvement |
|---|---|---|---|---|
| 2024 | $2,887 | $401,800 | $75,100 | $326,700 |
| 2023 | $2,543 | $401,800 | $75,100 | $326,700 |
| 2022 | $2,555 | $401,800 | $75,100 | $326,700 |
| 2021 | $2,555 | $401,800 | $75,100 | $326,700 |
| 2020 | $2,154 | $294,690 | $75,590 | $219,100 |
| 2019 | $2,307 | $294,690 | $75,590 | $219,100 |
| 2018 | $100 | $294,690 | $75,590 | $219,100 |
| 2017 | $2,302 | $294,700 | $75,600 | $219,100 |
| 2016 | $2,259 | $294,690 | $75,590 | $219,100 |
| 2015 | $2,288 | $294,690 | $75,590 | $219,100 |
| 2014 | $2,144 | $307,340 | $150,200 | $157,140 |
Mortgage History
| Date | Status | Loan Amount | Loan Type |
|---|---|---|---|
| Open | $491,150 | New Conventional | |
| Closed | $491,150 | New Conventional | |
| Previous Owner | $100,000 | Credit Line Revolving | |
| Previous Owner | $50,000 | Credit Line Revolving |
Deed History
| Date | Type | Sale Price | Title Company |
|---|---|---|---|
| Warranty Deed | $517,000 | None Listed On Document | |
| Warranty Deed | $517,000 | None Listed On Document |
Similar Homes in Matthews, NC
Source: Canopy MLS (Canopy Realtor® Association)
MLS Number: CAR4231325
APN: 07-138-043
- Lot 26 Oxford Terrace
- 1112 Augustus Beamon Dr
- 2018 Puddle Pond Rd
- 2019 Puddle Pond Rd
- 2010 Puddle Pond Rd
- 2023 Puddle Pond Rd
- 2014 Puddle Pond Rd
- 2022 Puddle Pond Rd
- 2034 Puddle Pond Rd Unit LOT 563
- 2027 Puddle Pond Rd
- 3124 Waxhaw Indian Trail Rd
- 3124 Waxhaw Indian Trail Rd
- 3124 Waxhaw Indian Trail Rd
- 3124 Waxhaw Indian Trail Rd
- 3124 Waxhaw Indian Trail Rd
- 3124 Waxhaw Indian Trail Rd
- 3124 Waxhaw Indian Trail Rd
- 3124 Waxhaw Indian Trail Rd
- 3124 Waxhaw Indian Trail Rd
- 3124 Waxhaw Indian Trail Rd
