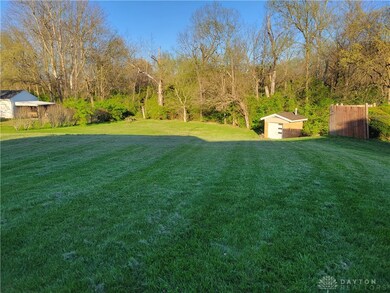
3080 Liberty Ellerton Rd Dayton, OH 45417
Highlights
- In Ground Pool
- 1 Car Attached Garage
- Bar
- No HOA
- Wet Bar
- Patio
About This Home
As of June 2024Beautiful home for sale situated on 1.4 acres of land in a quiet and peaceful neighborhood. Almost 2500 square feet of living space in this tri level home with a full basement. The basement is ideal for entertaining family and friends for special holiday gatherings.
This property has been very well maintained and is awaiting its new owner! When you walk through the front door to the right you will see the beautiful living room accented with a woodburning fireplace. The living room flows into the formal dining room! The dining room is accented by a beautiful hanging light fixture. The dining room has open sliding door to outside patio that overlooks the pool and the back yard. The home features a nice eat-in kitchen. The kitchen has a very nice ceramic tile floor and built-in kitchen appliances. On the second floor you will find the three bedrooms including the primary bedroom. The full bathroom is centrally located for easy access to and from all bedrooms. The full bathroom has many updates. Ceramic tile floor with updated vanity, walk-in shower with separate bathtub and marable double sink. There is a lower level in this home where you will find the bonus room perfect tv room, game room for the kids or an office. Also, on the lower level you will find the laundry room and the half bath. Fireplaces operability not guaranteed. The swimming pool is functional, water has not been filled because of the time of year.
Last Agent to Sell the Property
Howard Hanna Real Estate Serv Brokerage Phone: (937) 435-6000 License #0000446917

Home Details
Home Type
- Single Family
Est. Annual Taxes
- $3,057
Year Built
- 1963
Lot Details
- 1.44 Acre Lot
- Partially Fenced Property
Parking
- 1 Car Attached Garage
Home Design
- Brick Exterior Construction
- Frame Construction
Interior Spaces
- 2,442 Sq Ft Home
- Wet Bar
- Bar
- Wood Burning Fireplace
- Vinyl Clad Windows
- Finished Basement
- Basement Fills Entire Space Under The House
Kitchen
- Range
- Dishwasher
- Laminate Countertops
Bedrooms and Bathrooms
- 3 Bedrooms
Outdoor Features
- In Ground Pool
- Patio
- Shed
Utilities
- Central Air
- Heating System Uses Oil
- Well
- Septic Tank
Community Details
- No Home Owners Association
- Mcquain Sec 02 Subdivision
Listing and Financial Details
- Assessor Parcel Number G27-24501-0013
Map
Home Values in the Area
Average Home Value in this Area
Property History
| Date | Event | Price | Change | Sq Ft Price |
|---|---|---|---|---|
| 06/14/2024 06/14/24 | Sold | $272,500 | -4.4% | $112 / Sq Ft |
| 05/09/2024 05/09/24 | Pending | -- | -- | -- |
| 04/15/2024 04/15/24 | For Sale | $285,000 | -- | $117 / Sq Ft |
Tax History
| Year | Tax Paid | Tax Assessment Tax Assessment Total Assessment is a certain percentage of the fair market value that is determined by local assessors to be the total taxable value of land and additions on the property. | Land | Improvement |
|---|---|---|---|---|
| 2024 | $3,057 | $48,280 | $17,600 | $30,680 |
| 2023 | $3,057 | $48,280 | $17,600 | $30,680 |
| 2022 | $3,579 | $44,700 | $16,290 | $28,410 |
| 2021 | $3,516 | $44,700 | $16,290 | $28,410 |
| 2020 | $3,550 | $44,700 | $16,290 | $28,410 |
| 2019 | $3,370 | $39,350 | $16,260 | $23,090 |
| 2018 | $3,228 | $39,350 | $16,260 | $23,090 |
| 2017 | $3,196 | $39,350 | $16,260 | $23,090 |
| 2016 | $3,056 | $38,060 | $13,560 | $24,500 |
| 2015 | $2,706 | $38,060 | $13,560 | $24,500 |
| 2014 | $2,706 | $38,060 | $13,560 | $24,500 |
| 2012 | -- | $41,850 | $4,940 | $36,910 |
Mortgage History
| Date | Status | Loan Amount | Loan Type |
|---|---|---|---|
| Open | $245,000 | New Conventional | |
| Previous Owner | $101,000 | FHA | |
| Previous Owner | $92,000 | Purchase Money Mortgage | |
| Previous Owner | $17,250 | Stand Alone Second |
Deed History
| Date | Type | Sale Price | Title Company |
|---|---|---|---|
| Deed | $272,500 | American Homeland Title | |
| Executors Deed | $115,000 | Midwest Abstract Company |
Similar Homes in Dayton, OH
Source: Dayton REALTORS®
MLS Number: 908593
APN: G27-24501-0013
- 6899 Ellen Dr
- 6626 Dayton Farmersville Rd
- 4044 S Union Rd
- 6145 Germantown Pike
- 6020 Germantown Pike
- 7817 Dayton Liberty Rd
- 2445 Infirmary Rd
- 5175 Bear Creek Rd
- 1430 Olt Rd
- 1793 Hopewell Ave
- 1676 Hopewell Ave
- 5027 Hackett Dr
- 1020 Park Glen Dr
- 3303 Diamond Mill Rd
- 5295 Valcourt St
- 901 S Lutheran Church Rd
- 6134 Germantown Pike
- 245 Albers Ave
- 180 S Union Rd
- 6933 Manning Rd






