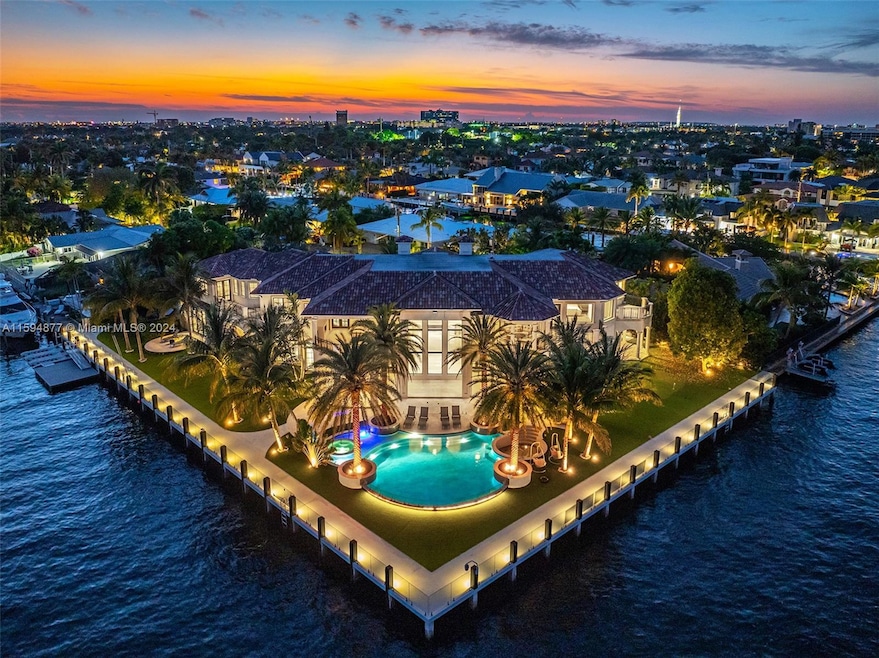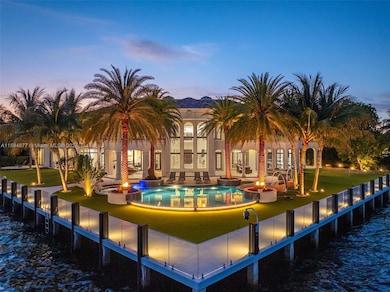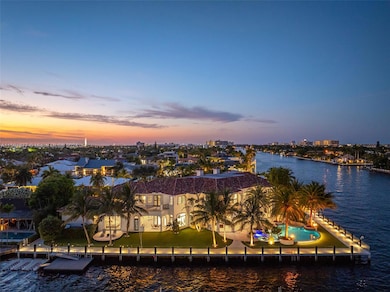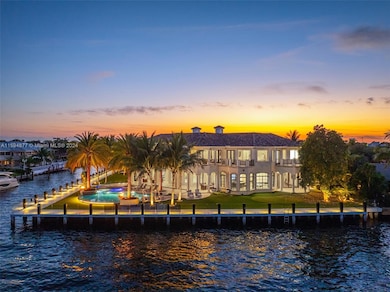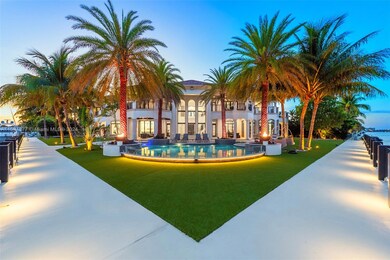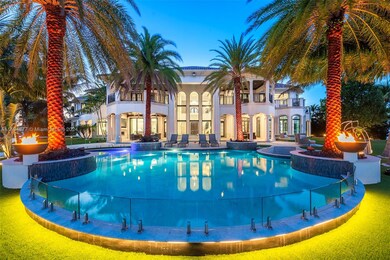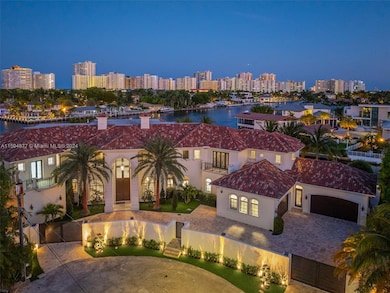
3080 NE 41st St Fort Lauderdale, FL 33308
Coral Ridge Country Club Estates NeighborhoodHighlights
- Property has ocean access
- Private Dock
- Home Theater
- Fort Lauderdale High School Rated A
- Property fronts an intracoastal waterway
- In Ground Pool
About This Home
As of March 2025Welcome to an exquisite point lot estate in Coral Ridge Country Club, Ft Lauderdale. This SE estate boasts striking design, soaring ceilings, and 330' of waterfront, ideal for boaters. Custom finishes highlight the luminous open floor plan. Features include a grand great room, marble and wood floors, Crestron smart home system, VIP suite, gym, club room, loft, theater, and elevator. The chef's kitchen, with quartzite countertops, butler's pantry, and top-of-the-line appliances, flows into the family room. Expansive pocket doors enhance indoor-outdoor living. The primary suite offers water views, a sitting area, and dual bathrooms with a soaking tub and spa shower. Outdoors, enjoy covered areas, a pool, and a gourmet summer kitchen.
Last Buyer's Agent
R Todd Kirkpatrick
Whitaker Realty, PA License #0662455
Home Details
Home Type
- Single Family
Est. Annual Taxes
- $229,836
Year Built
- Built in 2018
Lot Details
- 0.57 Acre Lot
- 330 Ft Wide Lot
- Property fronts an intracoastal waterway
- Northwest Facing Home
- Property is zoned RS-8
Parking
- 4 Car Attached Garage
- Circular Driveway
- Open Parking
Property Views
- Intracoastal
- Canal
Home Design
- Barrel Roof Shape
- Concrete Block And Stucco Construction
Interior Spaces
- 10,549 Sq Ft Home
- 2-Story Property
- Built-In Features
- Vaulted Ceiling
- Ceiling Fan
- Family Room
- Home Theater
- Den
- High Impact Door
Kitchen
- Microwave
- Dishwasher
- Cooking Island
- Disposal
Flooring
- Wood
- Tile
Bedrooms and Bathrooms
- 5 Bedrooms
- Sitting Area In Primary Bedroom
- Main Floor Bedroom
- 7 Full Bathrooms
- Bathtub
- Shower Only
Laundry
- Dryer
- Washer
Accessible Home Design
- Accessible Elevator Installed
Outdoor Features
- In Ground Pool
- Property has ocean access
- Canal Width is 81-120 Feet
- Private Dock
- Exterior Lighting
- Outdoor Grill
Utilities
- Cooling Available
- Heating Available
Community Details
- No Home Owners Association
- Coral Ridge Country Club Subdivision
Listing and Financial Details
- Assessor Parcel Number 494224101150
Map
Home Values in the Area
Average Home Value in this Area
Property History
| Date | Event | Price | Change | Sq Ft Price |
|---|---|---|---|---|
| 03/07/2025 03/07/25 | Sold | $15,000,000 | -11.2% | $1,422 / Sq Ft |
| 05/28/2024 05/28/24 | For Sale | $16,900,000 | +21.6% | $1,602 / Sq Ft |
| 06/28/2022 06/28/22 | Sold | $13,900,000 | -7.3% | $1,284 / Sq Ft |
| 05/29/2022 05/29/22 | Pending | -- | -- | -- |
| 05/27/2022 05/27/22 | For Sale | $14,995,000 | +383.7% | $1,385 / Sq Ft |
| 01/15/2015 01/15/15 | Sold | $3,100,000 | -11.3% | $459 / Sq Ft |
| 12/16/2014 12/16/14 | Pending | -- | -- | -- |
| 08/06/2014 08/06/14 | For Sale | $3,495,000 | -- | $518 / Sq Ft |
Tax History
| Year | Tax Paid | Tax Assessment Tax Assessment Total Assessment is a certain percentage of the fair market value that is determined by local assessors to be the total taxable value of land and additions on the property. | Land | Improvement |
|---|---|---|---|---|
| 2025 | $244,394 | $13,157,900 | $3,034,510 | $10,123,390 |
| 2024 | $229,836 | $13,151,510 | $3,034,510 | $10,117,000 |
| 2023 | $229,836 | $12,181,080 | $3,034,510 | $9,146,570 |
| 2022 | $129,471 | $6,999,480 | $0 | $0 |
| 2021 | $125,847 | $6,795,620 | $0 | $0 |
| 2020 | $123,457 | $6,701,800 | $0 | $0 |
| 2019 | $121,301 | $6,551,130 | $0 | $0 |
| 2018 | $55,090 | $3,034,510 | $3,034,510 | $0 |
| 2017 | $51,468 | $2,785,780 | $0 | $0 |
| 2016 | $52,129 | $2,736,030 | $0 | $0 |
| 2015 | $25,895 | $1,349,740 | $0 | $0 |
| 2014 | $26,162 | $1,339,030 | $0 | $0 |
| 2013 | -- | $2,881,260 | $2,114,210 | $767,050 |
Mortgage History
| Date | Status | Loan Amount | Loan Type |
|---|---|---|---|
| Previous Owner | $0 | Undefined Multiple Amounts | |
| Previous Owner | $450,000 | Stand Alone Second | |
| Previous Owner | $6,000,000 | Construction | |
| Previous Owner | $3,250,000 | New Conventional |
Deed History
| Date | Type | Sale Price | Title Company |
|---|---|---|---|
| Warranty Deed | $13,900,000 | Mombach Boyle Hardin & Simmons | |
| Interfamily Deed Transfer | -- | Attorney | |
| Deed | $100 | -- | |
| Warranty Deed | $3,100,000 | Attorney | |
| Personal Reps Deed | $850,000 | -- |
Similar Homes in the area
Source: MIAMI REALTORS® MLS
MLS Number: A11594877
APN: 49-42-24-10-1150
- 3070 NE 40th Ct
- 3061 NE 42nd St
- 24 Castle Harbor Isle Dr
- 41 Castle Harbor Isle Dr
- 4030 Bayview Dr
- 3080 NE 43rd St
- 3020 NE 42nd St
- 3061 NE 43rd St
- 3010 NE 43rd St
- 3224 NE 42nd Ct
- 3061 NE 44th St
- 3300 NE 42nd Ct
- 57 Castle Harbor Island
- 57 Fort Royal Island
- 3030 NE 45th St
- 3300 NE 39th St
- 3356 NE 42nd Ct
- 3312 NE 39th St
- 2590 NE 41st Ct
- 4143 N Ocean Blvd Unit 204
