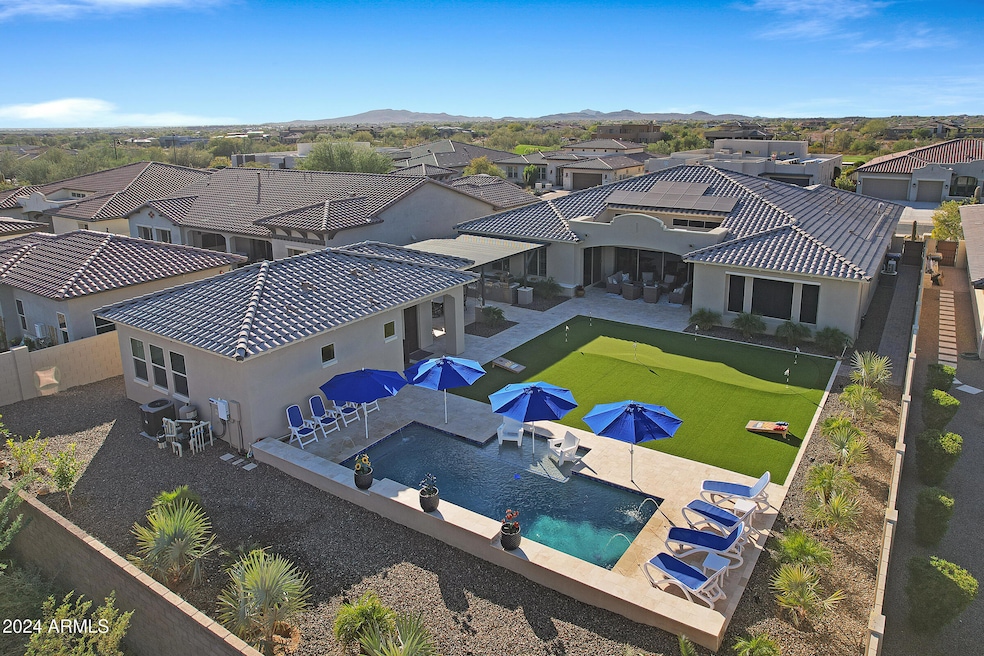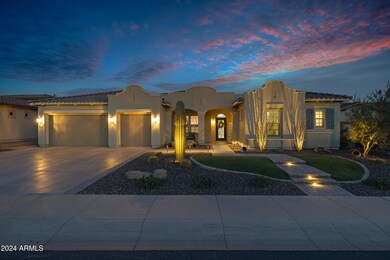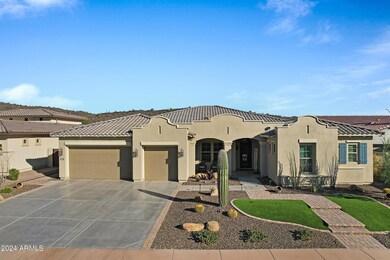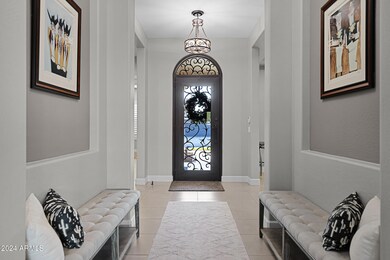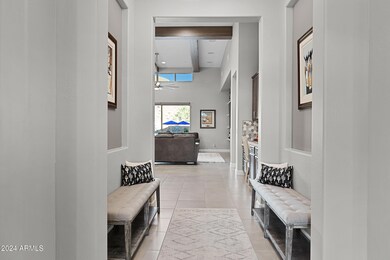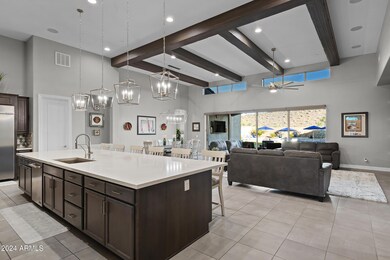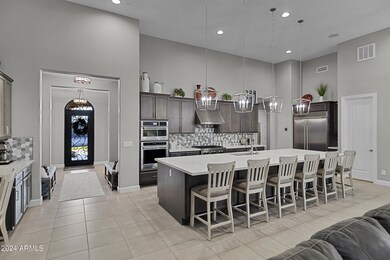
30807 N 117th Dr Peoria, AZ 85383
Vistancia NeighborhoodHighlights
- Guest House
- Gated with Attendant
- Solar Power System
- Lake Pleasant Elementary School Rated A-
- Heated Pool
- 0.38 Acre Lot
About This Home
As of January 2025Experience the pinnacle of luxury living in this Vistancia Blackstone dream home! Boasting 13'+ ceilings w/custom beams. This meticulously updated residence offers 4 spacious bedrooms, 5 bathrooms, and a versatile office/den. Designed for ultimate relaxation and entertaining. A dedicated billiards room and theater room offer unparalleled enjoyment. The detached casita provides privacy for guests for an ideal retreat. Outdoors is a large putting green, built-in BBQ under custom gazebo, and a brand-new heated/cooled pool create a resort-style oasis. This home has recently updated interior/exterior paint, custom renovated primary shower, epoxy and A/C in the garage, and more! Every detail of this home is crafted for comfort and sophistication, making it the perfect haven for entertaining. Recent updates to home include: New pool completed February 2023 with heat pump to heat or cool and pop-up cleaners. New landscaping front and back in 2023 (PVC irrigation), Large 6 hole putting green 18'x27' solid steel pergola, Natural gas outdoor kitchen includes grill, high output burner, griddle and pizza oven, extensive travertine overlaid on both patio's, bbq area and out to pool. Lemon, lime and grapefruit trees. New carpet in bedrooms October 2023. Garage floor coating done by Guardian Garage Floors May 2023, garage Air Conditioned w/separate splitter, new paint inside and outside March 2022. New tankless water heater installed December 2022. Owned solar installed September 2022 (56 panels). Remote controlled sun shade on patio. Beams in greatroom/dining room.
Other included features: 20 foot stacking multi-slide glass door in greatroom w/remote control blinds. Surround Sound in greatroom and theater. Full house sound system (including patios). Custom wood shutters. Gorgeous main bathroom with zero threshold custom shower. Theater room, billiards room, 2 casitas - one attached; one detached (710 sq ft), Pull out shelves in most kitchen cabinets, ceiling fans in every room.
Home Details
Home Type
- Single Family
Est. Annual Taxes
- $6,437
Year Built
- Built in 2019
Lot Details
- 0.38 Acre Lot
- Desert faces the front and back of the property
- Block Wall Fence
- Artificial Turf
- Front and Back Yard Sprinklers
- Sprinklers on Timer
- Grass Covered Lot
HOA Fees
- $216 Monthly HOA Fees
Parking
- 3 Car Direct Access Garage
- Heated Garage
- Garage Door Opener
Home Design
- Spanish Architecture
- Wood Frame Construction
- Tile Roof
- Stucco
Interior Spaces
- 4,992 Sq Ft Home
- 1-Story Property
- Vaulted Ceiling
- Ceiling Fan
- Double Pane Windows
- ENERGY STAR Qualified Windows
- Solar Screens
- Living Room with Fireplace
- Mountain Views
Kitchen
- Gas Cooktop
- Built-In Microwave
- Kitchen Island
Flooring
- Floors Updated in 2023
- Carpet
- Tile
Bedrooms and Bathrooms
- 4 Bedrooms
- Bathroom Updated in 2024
- Primary Bathroom is a Full Bathroom
- 5 Bathrooms
- Dual Vanity Sinks in Primary Bathroom
Home Security
- Smart Home
- Fire Sprinkler System
Pool
- Pool Updated in 2023
- Heated Pool
- Pool Pump
Outdoor Features
- Covered patio or porch
- Gazebo
- Built-In Barbecue
Schools
- Lake Pleasant Elementary
- Liberty High School
Utilities
- Refrigerated Cooling System
- Zoned Heating
- Heating System Uses Natural Gas
- Plumbing System Updated in 2022
- Water Filtration System
- Tankless Water Heater
- High Speed Internet
- Cable TV Available
Additional Features
- Solar Power System
- Guest House
Listing and Financial Details
- Tax Lot 38
- Assessor Parcel Number 503-81-853
Community Details
Overview
- Association fees include ground maintenance, street maintenance
- Blackstone HOA, Phone Number (623) 215-8646
- Built by TOLL BROTHERS
- Blackstone At Vistancia Parcel B9 Mcr 1285 40 Subdivision
Recreation
- Community Playground
- Bike Trail
Security
- Gated with Attendant
Map
Home Values in the Area
Average Home Value in this Area
Property History
| Date | Event | Price | Change | Sq Ft Price |
|---|---|---|---|---|
| 01/27/2025 01/27/25 | Sold | $1,775,000 | -1.3% | $356 / Sq Ft |
| 12/19/2024 12/19/24 | For Sale | $1,799,000 | +43.3% | $360 / Sq Ft |
| 02/28/2022 02/28/22 | Sold | $1,255,000 | -7.0% | $293 / Sq Ft |
| 01/29/2022 01/29/22 | Pending | -- | -- | -- |
| 01/28/2022 01/28/22 | Price Changed | $1,350,000 | -5.6% | $315 / Sq Ft |
| 11/29/2021 11/29/21 | Price Changed | $1,430,000 | -4.7% | $333 / Sq Ft |
| 10/20/2021 10/20/21 | For Sale | $1,500,000 | -- | $350 / Sq Ft |
Tax History
| Year | Tax Paid | Tax Assessment Tax Assessment Total Assessment is a certain percentage of the fair market value that is determined by local assessors to be the total taxable value of land and additions on the property. | Land | Improvement |
|---|---|---|---|---|
| 2025 | $6,437 | $59,743 | -- | -- |
| 2024 | $6,502 | $56,898 | -- | -- |
| 2023 | $6,502 | $95,930 | $19,180 | $76,750 |
| 2022 | $6,453 | $79,760 | $15,950 | $63,810 |
| 2021 | $6,055 | $72,020 | $14,400 | $57,620 |
| 2020 | $6,042 | $65,930 | $13,180 | $52,750 |
| 2019 | $1,528 | $22,230 | $22,230 | $0 |
| 2017 | $2 | $4,732 | $4,732 | $0 |
Mortgage History
| Date | Status | Loan Amount | Loan Type |
|---|---|---|---|
| Previous Owner | $1,004,000 | New Conventional | |
| Previous Owner | $145,801 | VA |
Deed History
| Date | Type | Sale Price | Title Company |
|---|---|---|---|
| Warranty Deed | $1,775,000 | Chicago Title Agency | |
| Warranty Deed | $1,255,000 | Lawyers Title | |
| Special Warranty Deed | $898,913 | Westminster Title Agency | |
| Special Warranty Deed | -- | Westminster Title Agency |
Similar Homes in Peoria, AZ
Source: Arizona Regional Multiple Listing Service (ARMLS)
MLS Number: 6794702
APN: 503-81-853
- 31023 N 117th Dr
- 30787 N 118th Ln
- 30787 N 118th Ln Unit 3
- 30545 N Sage Dr Unit 4
- 30967 N 118th Ln Unit 8
- 11612 W Candelilla Way
- 30556 N Sage Dr
- 30406 N 116th Ln
- 11578 W Montansoro Ln
- 30505 N Sage Dr
- 31985 N 117th Dr
- 31969 N 117th Dr
- 32001 N 117th Dr
- 31026 N 118th Ln Unit 12
- 32000 N 117th Dr
- 32018 N 117th Dr
- 30401 N 115th Dr
- 11796 W Creosote Dr
- 30277 N 115th Ln
- 30271 N 117th Dr
