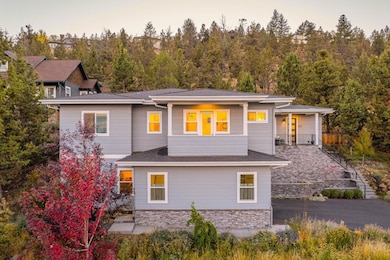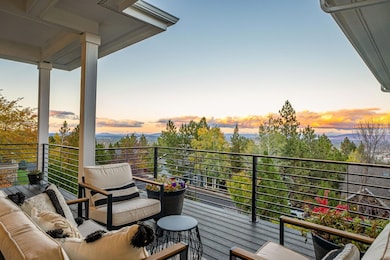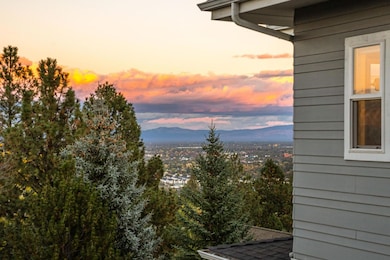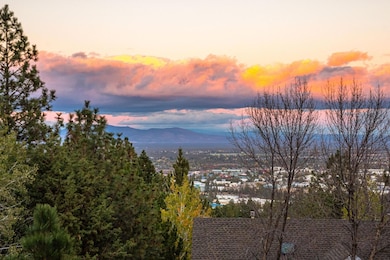
3081 NW Colonial Dr Bend, OR 97703
Awbrey Butte NeighborhoodEstimated payment $8,101/month
Highlights
- Two Primary Bedrooms
- Panoramic View
- Home Energy Score
- Pacific Crest Middle School Rated A-
- Open Floorplan
- Contemporary Architecture
About This Home
Imagine starting your day with a cup of coffee, enjoying panoramic views from Smith Rock to Pilot Butte. This stylish prairie modern home is perfectly positioned on a sloping lot, offering both elevation and privacy. Located in the desirable Awbrey Village, minutes away from all that Bend has to offer. Step inside to light-filled spaces and an open floor plan, ideal for daily living and entertaining. The upper-level main floor features four bedrooms, including a luxurious primary suite, plus two offices or flex rooms, offering versatility. With five bathrooms and over 3,350 square feet of living space, there's plenty of room to enjoy. The private, fenced backyard is perfect for gatherings or giving your furry friends space to roam. Downstairs, a bonus room adds more living space, garage and be sure to explore the incredible storage areas, perfect for keeping organized or even creating a dedicated space for crafts and hobbies.
Home Details
Home Type
- Single Family
Est. Annual Taxes
- $7,389
Year Built
- Built in 2019
Lot Details
- 0.55 Acre Lot
- Rock Outcropping
- Sloped Lot
- Property is zoned RS, RS
HOA Fees
- $34 Monthly HOA Fees
Parking
- 2 Car Attached Garage
- Garage Door Opener
Property Views
- Panoramic
- Mountain
- Territorial
Home Design
- Contemporary Architecture
- Prairie Architecture
- Stem Wall Foundation
- Frame Construction
- Composition Roof
Interior Spaces
- 3,346 Sq Ft Home
- 2-Story Property
- Open Floorplan
- Gas Fireplace
- Vinyl Clad Windows
- Mud Room
- Family Room
- Living Room with Fireplace
- Home Office
- Bonus Room
- Finished Basement
Kitchen
- Eat-In Kitchen
- Breakfast Bar
- Double Oven
- Range with Range Hood
- Microwave
- Dishwasher
- Kitchen Island
Flooring
- Wood
- Carpet
- Tile
Bedrooms and Bathrooms
- 4 Bedrooms
- Primary Bedroom on Main
- Double Master Bedroom
- Double Vanity
- Soaking Tub
- Bathtub with Shower
- Bathtub Includes Tile Surround
Laundry
- Laundry Room
- Dryer
- Washer
Home Security
- Carbon Monoxide Detectors
- Fire and Smoke Detector
Schools
- North Star Elementary School
- Pacific Crest Middle School
- Summit High School
Utilities
- Forced Air Heating and Cooling System
- Natural Gas Connected
Additional Features
- Home Energy Score
- Outdoor Fireplace
Listing and Financial Details
- Tax Lot 8
- Assessor Parcel Number 197940
Community Details
Overview
- Awbrey Village Subdivision
- The community has rules related to covenants, conditions, and restrictions, covenants
Recreation
- Park
Map
Home Values in the Area
Average Home Value in this Area
Tax History
| Year | Tax Paid | Tax Assessment Tax Assessment Total Assessment is a certain percentage of the fair market value that is determined by local assessors to be the total taxable value of land and additions on the property. | Land | Improvement |
|---|---|---|---|---|
| 2024 | $7,389 | $441,300 | -- | -- |
| 2023 | $6,850 | $428,450 | $0 | $0 |
| 2022 | $6,391 | $403,870 | $0 | $0 |
| 2021 | $6,400 | $392,110 | $0 | $0 |
| 2020 | $6,072 | $392,110 | $0 | $0 |
| 2019 | $1,447 | $93,330 | $0 | $0 |
| 2018 | $1,406 | $90,620 | $0 | $0 |
| 2017 | $1,365 | $87,990 | $0 | $0 |
| 2016 | $1,302 | $85,430 | $0 | $0 |
| 2015 | $1,266 | $82,950 | $0 | $0 |
| 2014 | $1,229 | $80,540 | $0 | $0 |
Property History
| Date | Event | Price | Change | Sq Ft Price |
|---|---|---|---|---|
| 03/19/2025 03/19/25 | Price Changed | $1,335,000 | -1.5% | $399 / Sq Ft |
| 03/10/2025 03/10/25 | For Sale | $1,355,000 | 0.0% | $405 / Sq Ft |
| 03/01/2025 03/01/25 | Pending | -- | -- | -- |
| 02/19/2025 02/19/25 | Price Changed | $1,355,000 | -1.5% | $405 / Sq Ft |
| 01/08/2025 01/08/25 | Price Changed | $1,375,000 | -0.9% | $411 / Sq Ft |
| 11/20/2024 11/20/24 | Price Changed | $1,387,500 | -0.9% | $415 / Sq Ft |
| 11/20/2024 11/20/24 | For Sale | $1,400,000 | +748.5% | $418 / Sq Ft |
| 05/29/2018 05/29/18 | Sold | $165,000 | -5.7% | -- |
| 03/22/2018 03/22/18 | Pending | -- | -- | -- |
| 08/09/2017 08/09/17 | For Sale | $175,000 | -- | -- |
Deed History
| Date | Type | Sale Price | Title Company |
|---|---|---|---|
| Warranty Deed | $165,000 | Deschutes County Title | |
| Interfamily Deed Transfer | -- | None Available | |
| Warranty Deed | $165,000 | Western Title & Escrow Co | |
| Warranty Deed | $146,000 | First Amer Title Ins Co Or |
Mortgage History
| Date | Status | Loan Amount | Loan Type |
|---|---|---|---|
| Open | $100,000 | New Conventional | |
| Open | $560,000 | Adjustable Rate Mortgage/ARM | |
| Previous Owner | $123,750 | Construction |
Similar Homes in Bend, OR
Source: Central Oregon Association of REALTORS®
MLS Number: 220192904
APN: 197940
- 3081 NW Craftsman Dr
- 3061 NW Jewell Way
- 3063 NW Duffy Dr
- 3280 NW Bungalow Dr
- 3311 NW Bungalow Dr
- 1238 NW Remarkable Dr
- 1255 NW Constellation Dr
- 2916 NW Fairway Heights Dr
- 1327 N West Constellation Dr
- 1298 NW Remarkable Dr
- 3202 NW Fairway Heights Dr
- 3039 NW Hidden Ridge Dr
- 3459 NW Denali Ln
- 3059 NW Hidden Ridge Dr NW
- 2925 NW Meldrum Ct
- 3209 NW Fairway Heights Dr
- 1010 N West Yosemite Dr
- 3229 NW Fairway Heights Dr
- 3241 NW Fairway Heights Dr
- 3434 NW Bryce Canyon Ln






