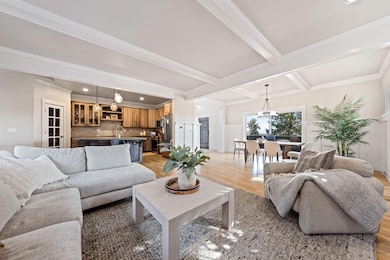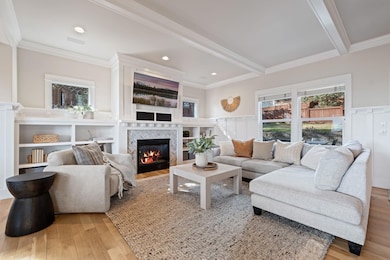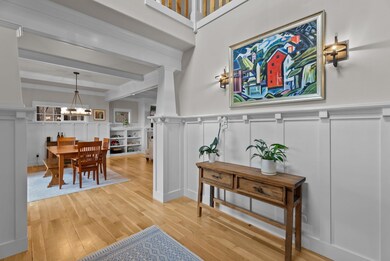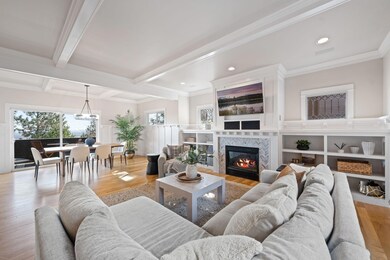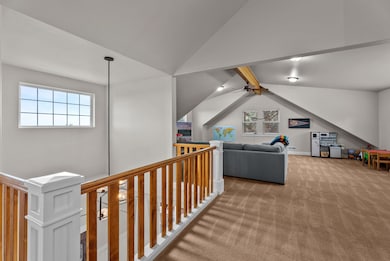
3081 NW Craftsman Dr Bend, OR 97701
Awbrey Butte NeighborhoodEstimated payment $7,656/month
Highlights
- City View
- Open Floorplan
- Home Energy Score
- Pacific Crest Middle School Rated A-
- Craftsman Architecture
- Fireplace in Primary Bedroom
About This Home
This Awbrey Village home effortlessly blends Craftsman-style charm with modern comfort. A beautifully landscaped front yard welcomes you to a full-length porch offering stunning northeasterly mountain views. The main level boasts a spacious primary suite with a cozy fireplace and a remodeled en suite, along with a versatile second bedroom ideal for guests or a home office. The open-concept kitchen, living, and dining areas create an inviting space perfect for entertaining family and friends. Upstairs, you'll find two additional bedrooms, a full bath, a large laundry room, and a vaulted great room. The well-maintained, fenced backyard provides a private outdoor retreat. Don't miss the opportunity to make this stunning Awbrey Village home your own—schedule a tour today and experience its charm and comfort firsthand!
Home Details
Home Type
- Single Family
Est. Annual Taxes
- $9,038
Year Built
- Built in 1999
Lot Details
- 8,276 Sq Ft Lot
- Fenced
- Drip System Landscaping
- Front and Back Yard Sprinklers
- Property is zoned RS, RS
HOA Fees
- $37 Monthly HOA Fees
Parking
- 2 Car Attached Garage
- Alley Access
- Garage Door Opener
- Driveway
- On-Street Parking
Property Views
- City
- Mountain
- Territorial
- Neighborhood
Home Design
- Craftsman Architecture
- Stem Wall Foundation
- Frame Construction
- Composition Roof
Interior Spaces
- 3,161 Sq Ft Home
- 2-Story Property
- Open Floorplan
- Built-In Features
- Vaulted Ceiling
- Ceiling Fan
- Gas Fireplace
- Double Pane Windows
- Vinyl Clad Windows
- Great Room with Fireplace
- Bonus Room
- Laundry Room
Kitchen
- Eat-In Kitchen
- Range
- Microwave
- Dishwasher
- Kitchen Island
- Tile Countertops
- Disposal
Flooring
- Wood
- Carpet
- Tile
Bedrooms and Bathrooms
- 4 Bedrooms
- Primary Bedroom on Main
- Fireplace in Primary Bedroom
- Linen Closet
- Walk-In Closet
- 3 Full Bathrooms
- Double Vanity
- Bathtub with Shower
- Bathtub Includes Tile Surround
Home Security
- Security System Owned
- Smart Lights or Controls
- Smart Locks
- Smart Thermostat
- Carbon Monoxide Detectors
- Fire and Smoke Detector
Eco-Friendly Details
- Home Energy Score
- Sprinklers on Timer
Outdoor Features
- Outdoor Storage
- Storage Shed
Schools
- North Star Elementary School
- Pacific Crest Middle School
- Summit High School
Utilities
- Forced Air Zoned Heating and Cooling System
- Heating System Uses Natural Gas
- Natural Gas Connected
- Water Heater
- Cable TV Available
Listing and Financial Details
- Exclusions: all of the owners personals
- Tax Lot 43
- Assessor Parcel Number 194501
Community Details
Overview
- Awbrey Village Subdivision
Recreation
- Park
Map
Home Values in the Area
Average Home Value in this Area
Tax History
| Year | Tax Paid | Tax Assessment Tax Assessment Total Assessment is a certain percentage of the fair market value that is determined by local assessors to be the total taxable value of land and additions on the property. | Land | Improvement |
|---|---|---|---|---|
| 2024 | $9,038 | $539,770 | -- | -- |
| 2023 | $8,378 | $524,050 | $0 | $0 |
| 2022 | $7,816 | $493,980 | $0 | $0 |
| 2021 | $7,828 | $479,600 | $0 | $0 |
| 2020 | $7,427 | $479,600 | $0 | $0 |
| 2019 | $7,220 | $465,640 | $0 | $0 |
| 2018 | $7,016 | $452,080 | $0 | $0 |
| 2017 | $6,811 | $438,920 | $0 | $0 |
| 2016 | $6,495 | $426,140 | $0 | $0 |
| 2015 | $6,315 | $413,730 | $0 | $0 |
| 2014 | $6,129 | $401,680 | $0 | $0 |
Property History
| Date | Event | Price | Change | Sq Ft Price |
|---|---|---|---|---|
| 04/13/2025 04/13/25 | Price Changed | $1,230,000 | -1.2% | $389 / Sq Ft |
| 03/31/2025 03/31/25 | For Sale | $1,245,000 | 0.0% | $394 / Sq Ft |
| 03/30/2025 03/30/25 | Off Market | $1,245,000 | -- | -- |
| 01/30/2025 01/30/25 | Price Changed | $1,245,000 | -0.4% | $394 / Sq Ft |
| 10/24/2024 10/24/24 | For Sale | $1,250,000 | +11.6% | $395 / Sq Ft |
| 09/08/2022 09/08/22 | Sold | $1,120,000 | -2.6% | $354 / Sq Ft |
| 08/02/2022 08/02/22 | Pending | -- | -- | -- |
| 07/13/2022 07/13/22 | Price Changed | $1,150,000 | -8.0% | $364 / Sq Ft |
| 07/01/2022 07/01/22 | For Sale | $1,250,000 | +74.8% | $395 / Sq Ft |
| 09/02/2016 09/02/16 | Sold | $715,000 | 0.0% | $226 / Sq Ft |
| 07/22/2016 07/22/16 | Pending | -- | -- | -- |
| 06/30/2016 06/30/16 | For Sale | $715,000 | -- | $226 / Sq Ft |
Deed History
| Date | Type | Sale Price | Title Company |
|---|---|---|---|
| Warranty Deed | $1,120,000 | -- | |
| Warranty Deed | -- | None Listed On Document | |
| Warranty Deed | $715,000 | First American Title | |
| Warranty Deed | $441,500 | Amerititle |
Mortgage History
| Date | Status | Loan Amount | Loan Type |
|---|---|---|---|
| Open | $896,000 | New Conventional | |
| Previous Owner | $50,000 | Credit Line Revolving | |
| Previous Owner | $575,000 | New Conventional | |
| Previous Owner | $104,000 | Unknown | |
| Previous Owner | $373,000 | New Conventional | |
| Previous Owner | $24,000 | Credit Line Revolving | |
| Previous Owner | $384,800 | Unknown | |
| Previous Owner | $188,150 | Credit Line Revolving | |
| Previous Owner | $420,000 | Fannie Mae Freddie Mac | |
| Previous Owner | $310,000 | Balloon |
Similar Homes in Bend, OR
Source: Central Oregon Association of REALTORS®
MLS Number: 220191851
APN: 194501
- 3081 NW Colonial Dr
- 3280 NW Bungalow Dr
- 3311 NW Bungalow Dr
- 3061 NW Jewell Way
- 1238 NW Remarkable Dr
- 3063 NW Duffy Dr
- 1255 NW Constellation Dr
- 3202 NW Fairway Heights Dr
- 1327 N West Constellation Dr
- 3459 NW Denali Ln
- 1298 NW Remarkable Dr
- 3209 NW Fairway Heights Dr
- 3229 NW Fairway Heights Dr
- 2916 NW Fairway Heights Dr
- 3039 NW Hidden Ridge Dr
- 3059 NW Hidden Ridge Dr NW
- 3241 NW Fairway Heights Dr
- 1010 N West Yosemite Dr
- 3434 NW Bryce Canyon Ln
- 789 NW Yosemite Dr

