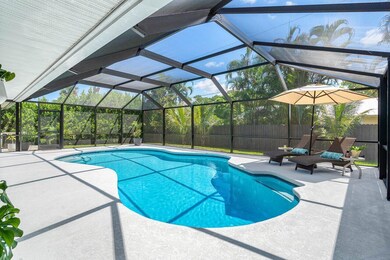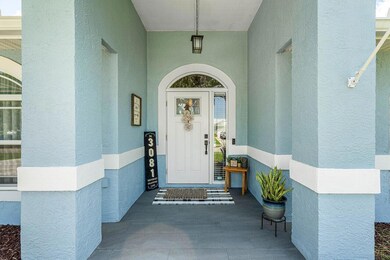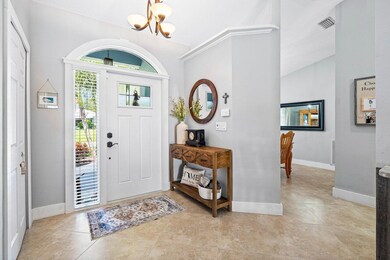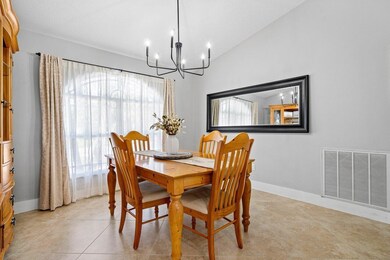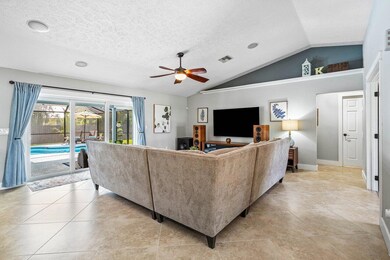
3081 SW Grapevine Ln Palm City, FL 34990
Highlights
- Gunite Pool
- Pool View
- Eat-In Kitchen
- Palm City Elementary School Rated A-
- 2 Car Attached Garage
- Separate Shower in Primary Bathroom
About This Home
As of October 2024Welcome to this beautiful 4 bedroom, 2 bathroom single family home, ideally situated on a quiet dead-end street in Palm City! With its open floor plan, ceiling Dolby Atmos speakers in the living area, pre-wiring for patio and pool area speakers, this home is perfect for entertaining! Outside you'll find an outdoor kitchen area, newly resurfaced electric heated pool, and new screen enclosure. The yard is fenced in with fully matured trees and bushes providing privacy.Recent upgrades include new kitchen, updated bathrooms, 4 year old aluminum roof, and newly replaced electrical panels. The property is also equipped with a whole-house carbon filter and a full irrigation system with Wi-Fi control and weather monitoring.
Home Details
Home Type
- Single Family
Est. Annual Taxes
- $3,490
Year Built
- Built in 1990
Lot Details
- 0.28 Acre Lot
- Fenced
Parking
- 2 Car Attached Garage
- Driveway
Home Design
- Frame Construction
- Aluminum Roof
Interior Spaces
- 1,991 Sq Ft Home
- 1-Story Property
- Ceiling Fan
- Florida or Dining Combination
- Tile Flooring
- Pool Views
Kitchen
- Eat-In Kitchen
- Built-In Oven
- Electric Range
- Dishwasher
Bedrooms and Bathrooms
- 4 Bedrooms
- Walk-In Closet
- 2 Full Bathrooms
- Separate Shower in Primary Bathroom
Laundry
- Laundry Room
- Dryer
- Washer
Pool
- Gunite Pool
- Screen Enclosure
- Pool Equipment or Cover
Outdoor Features
- Patio
Utilities
- Central Heating and Cooling System
- Well
- Electric Water Heater
- Septic Tank
Community Details
- Cleveland Subdivision
Listing and Financial Details
- Assessor Parcel Number 173841012001001109
- Seller Considering Concessions
Map
Home Values in the Area
Average Home Value in this Area
Property History
| Date | Event | Price | Change | Sq Ft Price |
|---|---|---|---|---|
| 10/28/2024 10/28/24 | Sold | $700,000 | 0.0% | $352 / Sq Ft |
| 08/21/2024 08/21/24 | For Sale | $700,000 | -- | $352 / Sq Ft |
Tax History
| Year | Tax Paid | Tax Assessment Tax Assessment Total Assessment is a certain percentage of the fair market value that is determined by local assessors to be the total taxable value of land and additions on the property. | Land | Improvement |
|---|---|---|---|---|
| 2024 | $3,490 | $231,639 | -- | -- |
| 2023 | $3,490 | $224,893 | $0 | $0 |
| 2022 | $3,222 | $210,214 | $0 | $0 |
| 2021 | $3,215 | $204,092 | $0 | $0 |
| 2020 | $3,116 | $201,275 | $0 | $0 |
| 2019 | $3,074 | $196,750 | $0 | $0 |
| 2018 | $2,995 | $193,081 | $0 | $0 |
| 2017 | $2,513 | $189,109 | $0 | $0 |
| 2016 | $2,775 | $185,219 | $0 | $0 |
| 2015 | $2,634 | $183,932 | $0 | $0 |
| 2014 | $2,634 | $182,472 | $0 | $0 |
Mortgage History
| Date | Status | Loan Amount | Loan Type |
|---|---|---|---|
| Open | $200,000 | New Conventional | |
| Previous Owner | $340,000 | Balloon | |
| Previous Owner | $300,000 | New Conventional | |
| Previous Owner | $32,100 | Commercial | |
| Previous Owner | $242,205 | VA | |
| Previous Owner | $237,550 | New Conventional | |
| Previous Owner | $174,280 | New Conventional | |
| Previous Owner | $192,800 | Purchase Money Mortgage | |
| Previous Owner | $185,850 | No Value Available | |
| Previous Owner | $52,790 | Unknown | |
| Previous Owner | $145,350 | No Value Available |
Deed History
| Date | Type | Sale Price | Title Company |
|---|---|---|---|
| Warranty Deed | $700,000 | Sunbelt Title | |
| Warranty Deed | $230,000 | Attorney | |
| Warranty Deed | $241,000 | Fidelity National Title Insu | |
| Warranty Deed | $206,500 | Stewart Title Martin Cnty In | |
| Special Warranty Deed | $153,000 | Watson Title Insurance Inc | |
| Deed | -- | -- |
Similar Homes in Palm City, FL
Source: BeachesMLS
MLS Number: R11014013
APN: 17-38-41-012-001-00110-9
- 3216 SW Areca Dr
- 3039 SW Newberry Ct
- 2806 SW Newberry Ct
- 2010 SW Ashton Way
- 3026 SW Ellsworth Ave
- 2281 SW Olympic Club Terrace
- 1585 SW Gopher Trail
- 2274 SW Olympic Club Terrace
- 1995 SW Silver Pine Way Unit 119-G2
- 1575 SW Silver Pine Way Unit 108 B1
- 2703 SW Matheson Ave Unit 116-C1
- 2084 SW Silver Pine Way Unit 122D
- 1995 SW Silver Pine Way Unit 119-D2
- 1455 SW Silver Pine Way Unit 106-B2
- 1514 SW Silver Pine Way Unit 103-A
- 2762 SW Matheson Ave Unit 111-C2
- 2703 SW Matheson Ave Unit 116-H2
- 2733 SW Matheson Ave Unit 115-A2
- 2733 SW Matheson Ave Unit 115-H1
- 1605 SW Silver Pine Way Unit 110-D1

