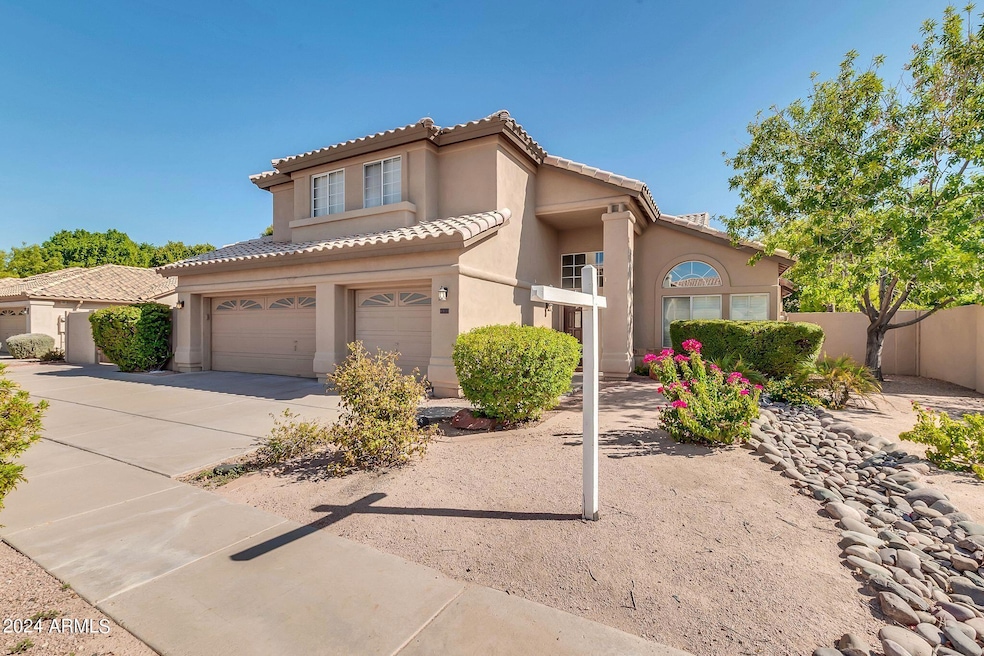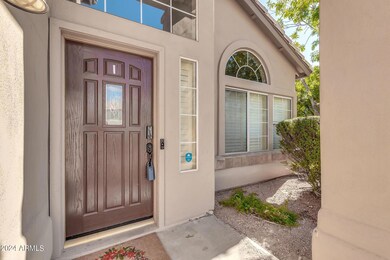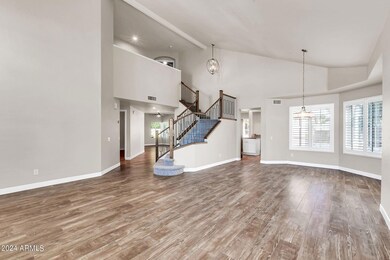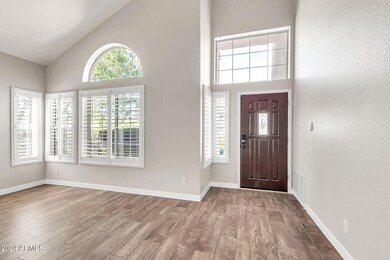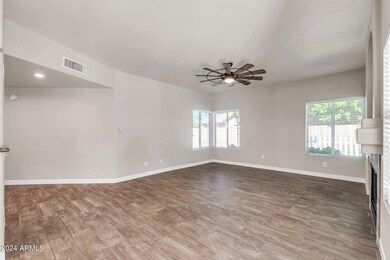
3081 W Ironwood Cir Chandler, AZ 85226
West Chandler NeighborhoodHighlights
- Private Pool
- RV Gated
- 0.24 Acre Lot
- Kyrene del Cielo Elementary School Rated A
- Gated Parking
- Contemporary Architecture
About This Home
As of November 2024You've found it! This beautiful 2-story home in the Valencia Community is turn-key and waiting for your family to move in. The home features a vaulted ceilings, freshly painted interior, all new carpet on the 2nd floor, high end stainless steel appliances and so much more. The large gourmet kitchen with granite counters features ample cabinet space and a large garden window overlooking the backyard pool and patio. The entire main floor includes beautiful ceramic plank tile throughout, and the grand staircase is a focal feature of the great room and entrance. The main level includes one bedroom (or den), with three bedrooms and a very large bonus room upstairs. Newer custom ceiling fans and lighting throughout. The resort style back yard features a large garden, large grassy play area, plenty of additional concrete parking with an RV gate, and a sparkling diving swimming pool. This home is near the Price Rd. high-tech corridor, close to great shopping, restaurants, Chandler Mall and freeways. Bring your family to see this beautiful home!
Home Details
Home Type
- Single Family
Est. Annual Taxes
- $3,094
Year Built
- Built in 1991
Lot Details
- 10,271 Sq Ft Lot
- Desert faces the front and back of the property
- Block Wall Fence
- Front and Back Yard Sprinklers
- Sprinklers on Timer
- Private Yard
HOA Fees
- $44 Monthly HOA Fees
Parking
- 3 Car Direct Access Garage
- 8 Open Parking Spaces
- Garage Door Opener
- Gated Parking
- RV Gated
Home Design
- Contemporary Architecture
- Wood Frame Construction
- Tile Roof
- Stucco
Interior Spaces
- 2,768 Sq Ft Home
- 2-Story Property
- Vaulted Ceiling
- Ceiling Fan
- Double Pane Windows
- Vinyl Clad Windows
- Solar Screens
- Family Room with Fireplace
Kitchen
- Eat-In Kitchen
- Built-In Microwave
- Kitchen Island
- Granite Countertops
Flooring
- Floors Updated in 2024
- Carpet
- Tile
Bedrooms and Bathrooms
- 4 Bedrooms
- Primary Bathroom is a Full Bathroom
- 3 Bathrooms
- Dual Vanity Sinks in Primary Bathroom
- Bathtub With Separate Shower Stall
Pool
- Private Pool
- Fence Around Pool
- Pool Pump
- Diving Board
Outdoor Features
- Covered patio or porch
- Built-In Barbecue
- Playground
Schools
- Kyrene Del Cielo Elementary School
- Kyrene Aprende Middle School
- Corona Del Sol High School
Utilities
- Refrigerated Cooling System
- Heating Available
- High Speed Internet
- Cable TV Available
Listing and Financial Details
- Home warranty included in the sale of the property
- Tax Lot 41
- Assessor Parcel Number 308-06-041
Community Details
Overview
- Association fees include ground maintenance
- Aam Llc Association, Phone Number (602) 957-9191
- Built by Shea
- Valencia Subdivision
Recreation
- Community Playground
- Bike Trail
Map
Home Values in the Area
Average Home Value in this Area
Property History
| Date | Event | Price | Change | Sq Ft Price |
|---|---|---|---|---|
| 11/15/2024 11/15/24 | Sold | $779,500 | 0.0% | $282 / Sq Ft |
| 09/18/2024 09/18/24 | Price Changed | $779,500 | -2.5% | $282 / Sq Ft |
| 09/01/2024 09/01/24 | For Sale | $799,500 | +39.0% | $289 / Sq Ft |
| 11/23/2020 11/23/20 | Sold | $575,000 | 0.0% | $208 / Sq Ft |
| 10/01/2020 10/01/20 | For Sale | $575,000 | +9.5% | $208 / Sq Ft |
| 07/12/2019 07/12/19 | Sold | $525,000 | 0.0% | $181 / Sq Ft |
| 05/23/2019 05/23/19 | For Sale | $525,000 | -- | $181 / Sq Ft |
Tax History
| Year | Tax Paid | Tax Assessment Tax Assessment Total Assessment is a certain percentage of the fair market value that is determined by local assessors to be the total taxable value of land and additions on the property. | Land | Improvement |
|---|---|---|---|---|
| 2025 | $3,161 | $40,506 | -- | -- |
| 2024 | $3,094 | $38,577 | -- | -- |
| 2023 | $3,094 | $55,950 | $11,190 | $44,760 |
| 2022 | $2,937 | $40,370 | $8,070 | $32,300 |
| 2021 | $3,098 | $39,230 | $7,840 | $31,390 |
| 2020 | $3,027 | $36,880 | $7,370 | $29,510 |
| 2019 | $2,938 | $34,970 | $6,990 | $27,980 |
| 2018 | $2,842 | $33,230 | $6,640 | $26,590 |
| 2017 | $2,708 | $31,680 | $6,330 | $25,350 |
| 2016 | $2,764 | $32,430 | $6,480 | $25,950 |
| 2015 | $2,551 | $29,260 | $5,850 | $23,410 |
Mortgage History
| Date | Status | Loan Amount | Loan Type |
|---|---|---|---|
| Open | $766,550 | VA | |
| Closed | $766,550 | VA | |
| Previous Owner | $504,900 | New Conventional | |
| Previous Owner | $484,350 | New Conventional | |
| Previous Owner | $108,500 | Unknown |
Deed History
| Date | Type | Sale Price | Title Company |
|---|---|---|---|
| Warranty Deed | $779,500 | Wfg National Title Insurance C | |
| Warranty Deed | $779,500 | Wfg National Title Insurance C | |
| Warranty Deed | $568,000 | Clearview T&E Agcy | |
| Warranty Deed | $517,000 | First American Title Ins Co | |
| Interfamily Deed Transfer | -- | None Available | |
| Interfamily Deed Transfer | -- | None Available |
Similar Homes in Chandler, AZ
Source: Arizona Regional Multiple Listing Service (ARMLS)
MLS Number: 6751529
APN: 308-06-041
- 3165 W Golden Ln
- 2166 E Caroline Ln
- 3160 W Frankfurt Dr
- 2170 E Caroline Ln
- 3311 W Baylor Ln
- 2181 E La Vieve Ln
- 1320 N Desoto St
- 3365 W Thude Dr
- 2001 E Myrna Ln
- 3357 W Barcelona Dr
- 2106 E La Vieve Ln
- 2875 W Highland St Unit 1152
- 2875 W Highland St Unit 1102
- 2875 W Highland St Unit 1213
- 2715 W Calle Del Norte Unit 1
- 1946 E Caroline Ln Unit 2
- 1938 E Myrna Ln
- 3602 W Barcelona Dr
- 1279 N Blackstone Dr
- 2713 W Oakgrove Ln
