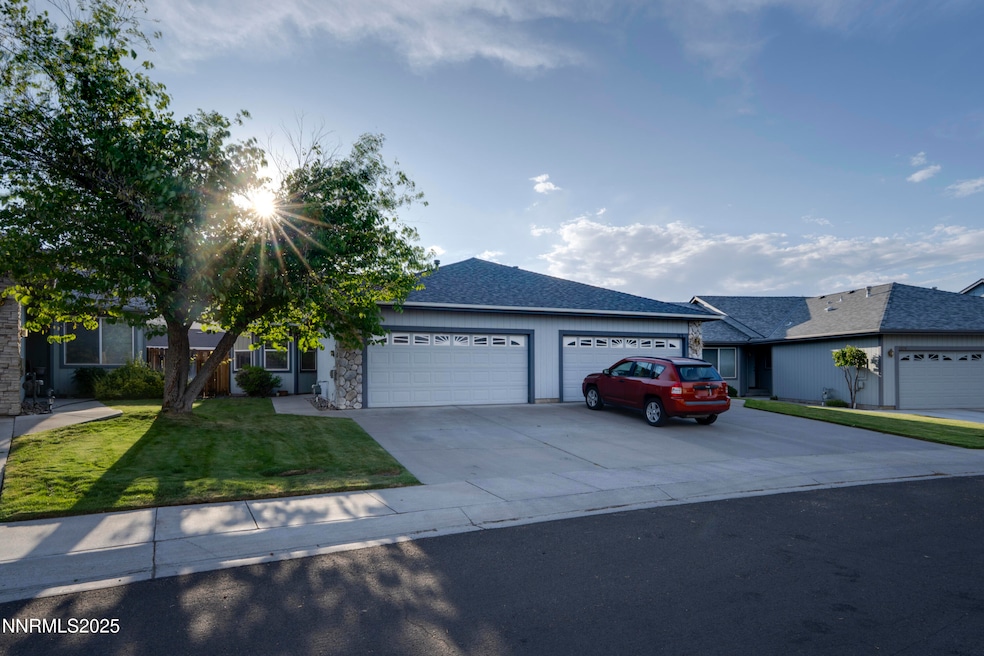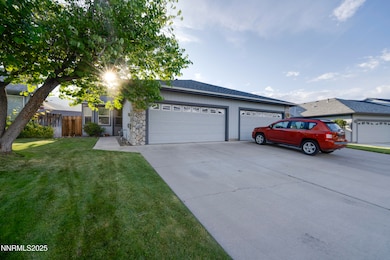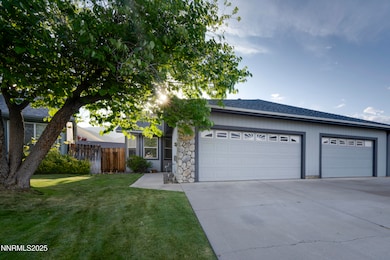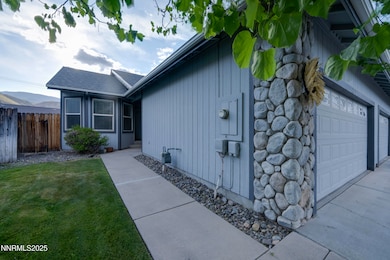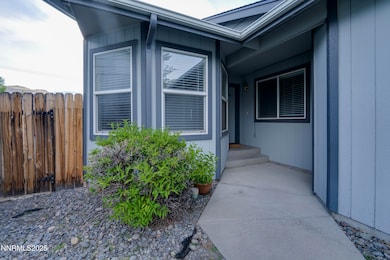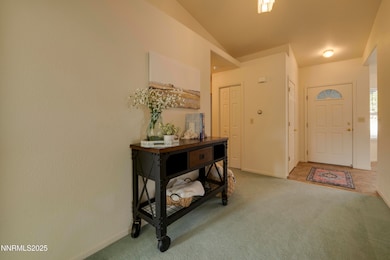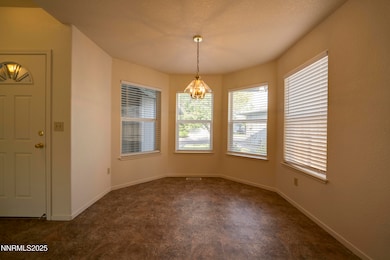
3082 Doubletree Ln Carson City, NV 89701
Al Seeliger NeighborhoodEstimated payment $2,386/month
Total Views
10,657
2
Beds
2
Baths
1,227
Sq Ft
$318
Price per Sq Ft
Highlights
- View of Trees or Woods
- 2 Car Attached Garage
- Walk-In Closet
- High Ceiling
- Double Pane Windows
- Landscaped
About This Home
This is a wonderful property in the Doubletree Subdivision. The backyard has one of the nicest views in the neighborhood and is low maintenance. The floorplan is that open floorplan with separated bedrooms and vaulted ceilings in the living room and primary bedroom. There is nice kitchen with attached dining room and bay windows. A new roof was installed in 2024. For all those dog lovers there is a dog park three blocks away. The property is close to shopping and other amenities in the south Carson City area.
Townhouse Details
Home Type
- Townhome
Est. Annual Taxes
- $1,886
Year Built
- Built in 1996
Lot Details
- 3,485 Sq Ft Lot
- 1 Common Wall
- Back Yard Fenced
- Landscaped
- Front Yard Sprinklers
- Sprinklers on Timer
HOA Fees
- $104 Monthly HOA Fees
Parking
- 2 Car Attached Garage
- Parking Available
- Common or Shared Parking
- Garage Door Opener
- Additional Parking
Property Views
- Woods
- Mountain
Home Design
- Composition Roof
- Wood Siding
- HardiePlank Type
- Stick Built Home
Interior Spaces
- 1,227 Sq Ft Home
- 1-Story Property
- High Ceiling
- Ceiling Fan
- Double Pane Windows
- Vinyl Clad Windows
- Blinds
- Combination Kitchen and Dining Room
- Crawl Space
Kitchen
- Built-In Oven
- Dishwasher
- Disposal
Flooring
- Carpet
- Linoleum
Bedrooms and Bathrooms
- 2 Bedrooms
- Walk-In Closet
- 2 Full Bathrooms
- Primary Bathroom includes a Walk-In Shower
Laundry
- Laundry in Hall
- Shelves in Laundry Area
- Washer and Electric Dryer Hookup
Home Security
Schools
- Al Seeliger Elementary School
- Eagle Valley Middle School
- Carson High School
Utilities
- Forced Air Heating and Cooling System
- Heating System Uses Natural Gas
- Natural Gas Connected
- Gas Water Heater
- Internet Available
- Phone Available
- Cable TV Available
Listing and Financial Details
- Assessor Parcel Number 009-603-09
Community Details
Overview
- Association fees include ground maintenance
- $250 HOA Transfer Fee
- Incline Property Management Association, Phone Number (775) 832-0284
- Carson City Community
- Doubletree Phase Ii P.U.D. Subdivision
- On-Site Maintenance
- Maintained Community
- The community has rules related to covenants, conditions, and restrictions
Security
- Fire and Smoke Detector
Map
Create a Home Valuation Report for This Property
The Home Valuation Report is an in-depth analysis detailing your home's value as well as a comparison with similar homes in the area
Home Values in the Area
Average Home Value in this Area
Tax History
| Year | Tax Paid | Tax Assessment Tax Assessment Total Assessment is a certain percentage of the fair market value that is determined by local assessors to be the total taxable value of land and additions on the property. | Land | Improvement |
|---|---|---|---|---|
| 2024 | $1,886 | $57,905 | $19,250 | $38,655 |
| 2023 | $1,747 | $50,782 | $16,800 | $33,982 |
| 2022 | $1,617 | $45,250 | $14,000 | $31,250 |
| 2021 | $1,529 | $43,383 | $12,600 | $30,783 |
| 2020 | $1,529 | $41,915 | $11,200 | $30,715 |
| 2019 | $1,422 | $41,783 | $11,200 | $30,583 |
| 2018 | $1,357 | $40,751 | $11,200 | $29,551 |
| 2017 | $1,302 | $38,989 | $9,800 | $29,189 |
| 2016 | $1,270 | $39,496 | $9,800 | $29,696 |
| 2015 | $1,267 | $39,992 | $9,800 | $30,192 |
| 2014 | $1,228 | $34,666 | $10,780 | $23,886 |
Source: Public Records
Property History
| Date | Event | Price | Change | Sq Ft Price |
|---|---|---|---|---|
| 07/05/2025 07/05/25 | For Sale | $390,000 | -- | $318 / Sq Ft |
Source: Northern Nevada Regional MLS
Purchase History
| Date | Type | Sale Price | Title Company |
|---|---|---|---|
| Quit Claim Deed | -- | None Listed On Document | |
| Deed | -- | None Listed On Document | |
| Deed | -- | None Listed On Document |
Source: Public Records
Similar Homes in Carson City, NV
Source: Northern Nevada Regional MLS
MLS Number: 250052610
APN: 009-603-09
Nearby Homes
- 3084 Austin Ln
- 410 Dublin St
- 509 Sonoma St
- 3132 Chubasco Way
- 850 Travis Dr Unit A
- 3016 Hauser Ct
- 718 Travis Dr Unit D
- 324 Windtree Cir
- 507 Travis Dr
- 185 Windtree Cir
- 703 Travis Dr
- 505 Pat Ln
- 1001 Sonoma St
- 625 Lander Dr
- 00 Sonoma St
- 2733 Baker Dr
- 170 Koontz Ln Unit 137
- 801 Koontz Ln
- 2480 Meadowbrook Ln
- 3223 Kitchen Dr
- 3349 S Carson St
- 1558 Teal Dr
- 2477 S Lompa Ln
- 1008 Little Ln
- 919 S Roop St
- 907 S Carson St
- 510 Country Village Dr Unit 7
- 832 S Saliman Rd
- 1301 Como St
- 323 N Stewart St
- 616 E John St
- 1600 E Long St
- 1765 Camille Dr
- 2021 Lone Mountain Dr
- 700 Hot Springs Rd
- 3230 Imperial Way
- 3162 Allen Way
- 603 E College Pkwy
- 405 W Gardengate Way
- 730 Silver Oak Dr
