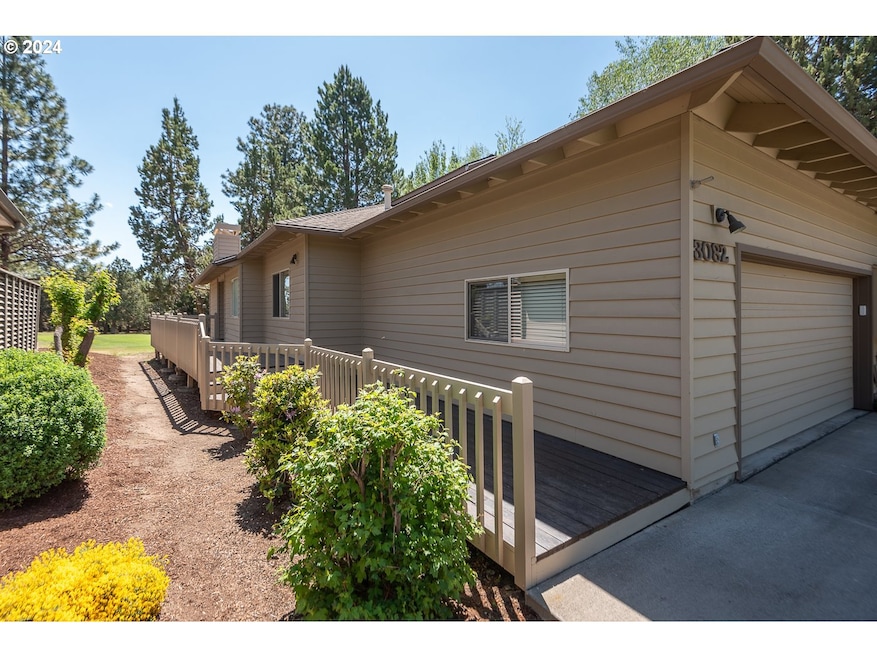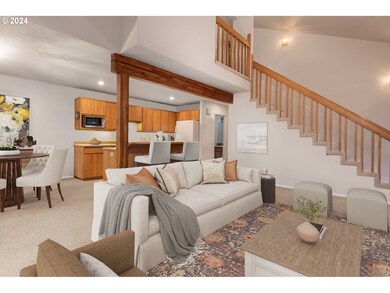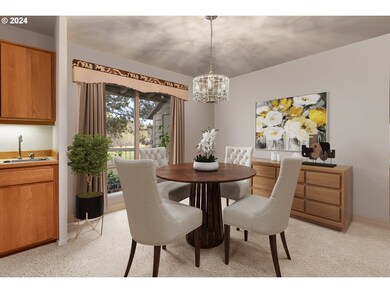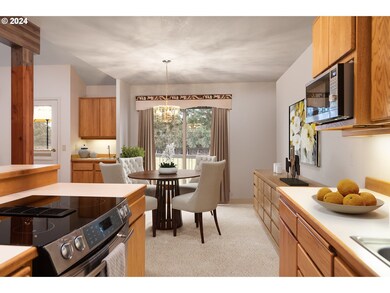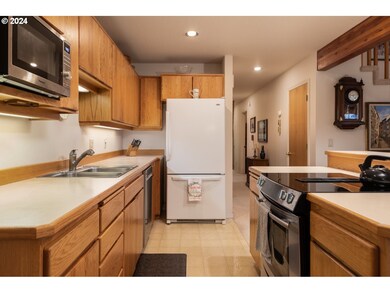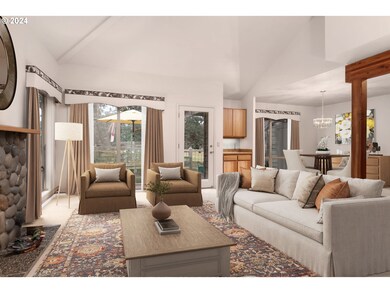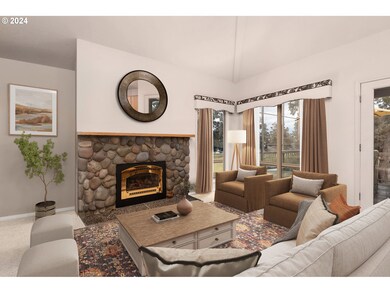
3082 NW Clubhouse Dr Bend, OR 97701
Awbrey Butte NeighborhoodHighlights
- Golf Course Community
- Gated Community
- Deck
- Pacific Crest Middle School Rated A-
- Golf Course View
- Private Lot
About This Home
As of November 2024The two level townhome is nestled on the golf course offering a serene and luxurious living environment. Both upper decks have been replaced due to age. Its spacious rooms and open floor plan create a seamless flow between living spaces. Main level living including primary bedroom and office, with upstairs providing a loft and second bedroom with full bath. Wake up to picturesque views and unwind on the private patio overlooking the golf course. Whether your a golf lover or seeking a peaceful retreat, this townhome provides an elegant and tranquil living experience. (Some photos virtually staged)
Last Agent to Sell the Property
Keller Williams Realty Central Oregon Brokerage Phone: 541-585-3760 License #200503066

Townhouse Details
Home Type
- Townhome
Est. Annual Taxes
- $5,489
Year Built
- Built in 1993
Lot Details
- 7,405 Sq Ft Lot
- 1 Common Wall
- Level Lot
- Landscaped with Trees
HOA Fees
- $251 Monthly HOA Fees
Parking
- 2 Car Attached Garage
- Garage Door Opener
- Driveway
- On-Street Parking
Property Views
- Golf Course
- Territorial
Home Design
- Stem Wall Foundation
- Composition Roof
- Wood Composite
Interior Spaces
- 1,782 Sq Ft Home
- 2-Story Property
- Central Vacuum
- Vaulted Ceiling
- Gas Fireplace
- Double Pane Windows
- Vinyl Clad Windows
- Family Room
- Living Room
- Dining Room
- Home Office
- Loft
Kitchen
- Built-In Range
- Down Draft Cooktop
- Dishwasher
Flooring
- Tile
- Vinyl
Bedrooms and Bathrooms
- 2 Bedrooms
- Soaking Tub
Laundry
- Laundry Room
- Washer and Dryer
Outdoor Features
- Deck
- Porch
Schools
- North Star Elementary School
- Pacific Crest Middle School
- Summit High School
Utilities
- Window Unit Cooling System
- Forced Air Heating System
- Heating System Uses Gas
- High Speed Internet
Listing and Financial Details
- Assessor Parcel Number 177690
Community Details
Overview
- Mile High Community Mgmt Association, Phone Number (541) 389-7662
- Rivers Edge Village Subdivision
Recreation
- Golf Course Community
- Tennis Courts
- Snow Removal
Security
- Gated Community
Map
Home Values in the Area
Average Home Value in this Area
Property History
| Date | Event | Price | Change | Sq Ft Price |
|---|---|---|---|---|
| 11/14/2024 11/14/24 | Sold | $582,526 | -1.3% | $327 / Sq Ft |
| 10/24/2024 10/24/24 | Pending | -- | -- | -- |
| 10/16/2024 10/16/24 | Price Changed | $589,900 | -1.5% | $331 / Sq Ft |
| 08/23/2024 08/23/24 | Price Changed | $599,000 | -1.8% | $336 / Sq Ft |
| 08/04/2024 08/04/24 | Price Changed | $610,000 | -4.5% | $342 / Sq Ft |
| 07/26/2024 07/26/24 | Price Changed | $639,000 | -7.3% | $359 / Sq Ft |
| 05/25/2024 05/25/24 | Price Changed | $689,000 | -1.4% | $387 / Sq Ft |
| 02/28/2024 02/28/24 | For Sale | $699,000 | -- | $392 / Sq Ft |
Tax History
| Year | Tax Paid | Tax Assessment Tax Assessment Total Assessment is a certain percentage of the fair market value that is determined by local assessors to be the total taxable value of land and additions on the property. | Land | Improvement |
|---|---|---|---|---|
| 2024 | $5,921 | $353,640 | -- | -- |
| 2023 | $5,489 | $343,340 | $0 | $0 |
| 2022 | $5,121 | $323,640 | $0 | $0 |
| 2021 | $5,129 | $314,220 | $0 | $0 |
| 2020 | $4,866 | $314,220 | $0 | $0 |
| 2019 | $4,730 | $305,070 | $0 | $0 |
| 2018 | $4,597 | $296,190 | $0 | $0 |
| 2017 | $4,462 | $287,570 | $0 | $0 |
| 2016 | $4,255 | $279,200 | $0 | $0 |
| 2015 | $4,137 | $271,070 | $0 | $0 |
| 2014 | $4,016 | $263,180 | $0 | $0 |
Mortgage History
| Date | Status | Loan Amount | Loan Type |
|---|---|---|---|
| Open | $382,526 | Construction | |
| Closed | $382,526 | Construction | |
| Previous Owner | $410,000 | Future Advance Clause Open End Mortgage |
Deed History
| Date | Type | Sale Price | Title Company |
|---|---|---|---|
| Warranty Deed | $582,526 | Amerititle | |
| Warranty Deed | $582,526 | Amerititle | |
| Warranty Deed | $610,000 | First American Title | |
| Interfamily Deed Transfer | -- | None Available |
Similar Homes in Bend, OR
Source: Regional Multiple Listing Service (RMLS)
MLS Number: 24384639
APN: 177690
- 3110 NW River Trail Place
- 3335 NW Fairway Heights Dr
- 3299 NW Fairway Heights Dr
- 3364 NW Fairway Heights Dr
- 3384 NW Eighteenth Fairway Place
- 451 NW Second Tee Place
- 2687 NW Rippling River Ct
- 3425 NW Fairway Heights Dr
- 3059 NW Hidden Ridge Dr NW
- 2634 NW Rippling River Ct
- 3039 NW Hidden Ridge Dr
- 3241 NW Fairway Heights Dr
- 2916 NW Fairway Heights Dr
- 3229 NW Fairway Heights Dr
- 2608 NW Boulder Ridge Loop
- 20222 Sawyer Reach Ct
- 3209 NW Fairway Heights Dr
- 3202 NW Fairway Heights Dr
- 63048 Tourmaline Ln
- 2890 NW Lucus Ct
