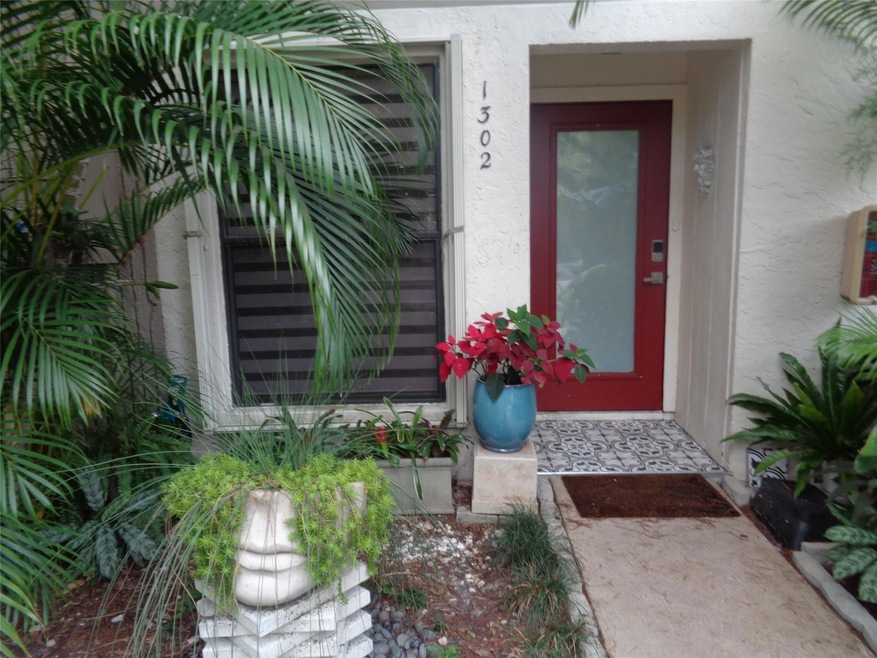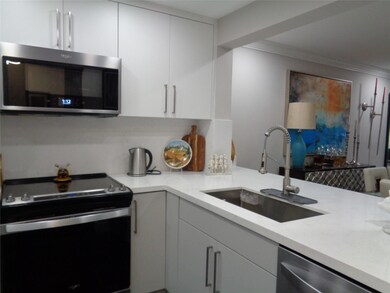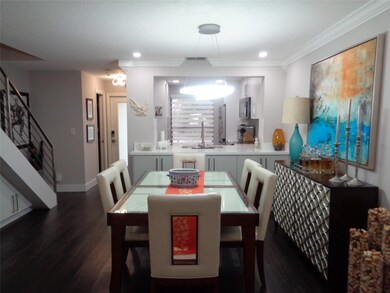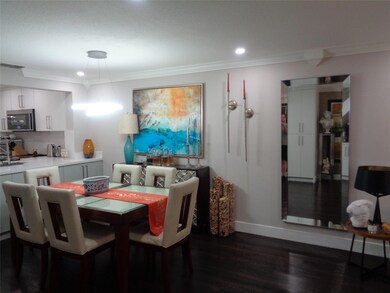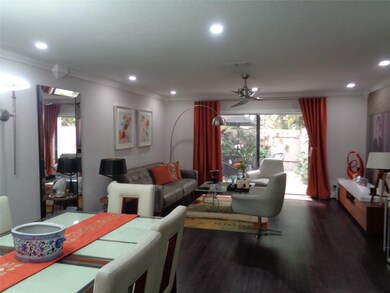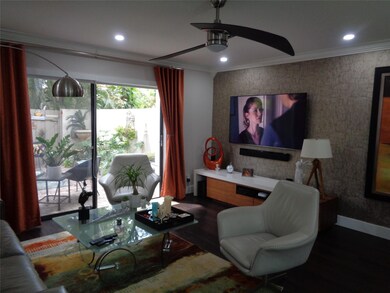
3082 S Oakland Forest Dr Unit 1302 Oakland Park, FL 33309
Oakland Forest NeighborhoodHighlights
- Gated Community
- Garden View
- Hurricane or Storm Shutters
- Vaulted Ceiling
- Community Pool
- Patio
About This Home
As of February 2025Gorgeous 2/2.5 townhome in gated community of Pines in West Oakland Pk. Contemporary remodel except for primary bathroom. Open kitchen w/quartz counter top, full backsplash, SS appliances, white cabinetry including 8 door panty. Additional under counter cabinets on dinning rm side & custom bar w/ floor to ceiling cabinets all under the staircase. Custom steel railings on staircase & vinyl floors. Shadow blinds &/or window treatments thur-out & all work less than 2.5 yrs old. Large private back patio w/pavers & back gate leads to park like setting w/mature shade trees & near clubhouse, gym, pool & lake. Accordion storm shutters for windows & sliding glass doors. Highspeed internet & basic cable included in maintenance fee but separate water bill btw $35-$45 a month. 2 pets allowed.
Property Details
Home Type
- Condominium
Est. Annual Taxes
- $5,355
Year Built
- Built in 1988
HOA Fees
- $590 Monthly HOA Fees
Parking
- Guest Parking
Interior Spaces
- 1,106 Sq Ft Home
- 2-Story Property
- Vaulted Ceiling
- Blinds
- Combination Dining and Living Room
- Garden Views
- Washer and Dryer
Kitchen
- Self-Cleaning Oven
- Electric Range
- Microwave
- Dishwasher
- Disposal
Flooring
- Ceramic Tile
- Vinyl
Bedrooms and Bathrooms
- 2 Bedrooms
- Split Bedroom Floorplan
Home Security
Utilities
- Central Heating and Cooling System
- Electric Water Heater
- Cable TV Available
Additional Features
- Patio
- East Facing Home
Listing and Financial Details
- Assessor Parcel Number 494220CC0120
Community Details
Overview
- Association fees include cable TV
- Pines West Subdivision, Townhome Floorplan
Recreation
- Community Pool
Pet Policy
- Pets Allowed
Security
- Card or Code Access
- Phone Entry
- Gated Community
- Hurricane or Storm Shutters
Map
Home Values in the Area
Average Home Value in this Area
Property History
| Date | Event | Price | Change | Sq Ft Price |
|---|---|---|---|---|
| 02/10/2025 02/10/25 | Sold | $322,000 | -3.6% | $291 / Sq Ft |
| 09/26/2024 09/26/24 | Pending | -- | -- | -- |
| 06/20/2024 06/20/24 | Price Changed | $334,000 | -4.3% | $302 / Sq Ft |
| 05/01/2024 05/01/24 | For Sale | $349,000 | +44.2% | $316 / Sq Ft |
| 01/20/2022 01/20/22 | Sold | $242,000 | -3.2% | $220 / Sq Ft |
| 12/21/2021 12/21/21 | For Sale | $249,900 | +58.2% | $228 / Sq Ft |
| 12/04/2017 12/04/17 | Sold | $158,000 | -0.6% | $126 / Sq Ft |
| 11/03/2017 11/03/17 | Pending | -- | -- | -- |
| 10/23/2017 10/23/17 | For Sale | $159,000 | -- | $127 / Sq Ft |
Tax History
| Year | Tax Paid | Tax Assessment Tax Assessment Total Assessment is a certain percentage of the fair market value that is determined by local assessors to be the total taxable value of land and additions on the property. | Land | Improvement |
|---|---|---|---|---|
| 2025 | $5,948 | $276,300 | $27,630 | $248,670 |
| 2024 | $5,355 | $276,300 | $27,630 | $248,670 |
| 2023 | $5,355 | $237,610 | $23,760 | $213,850 |
| 2022 | $4,385 | $194,440 | $19,440 | $175,000 |
| 2021 | $2,544 | $149,530 | $0 | $0 |
| 2020 | $2,446 | $147,470 | $0 | $0 |
| 2019 | $2,366 | $144,160 | $0 | $0 |
| 2018 | $2,270 | $141,480 | $14,150 | $127,330 |
| 2017 | $916 | $68,910 | $0 | $0 |
| 2016 | $927 | $67,500 | $0 | $0 |
| 2015 | $942 | $67,040 | $0 | $0 |
| 2014 | $939 | $66,510 | $0 | $0 |
| 2013 | -- | $76,990 | $7,700 | $69,290 |
Mortgage History
| Date | Status | Loan Amount | Loan Type |
|---|---|---|---|
| Open | $289,800 | New Conventional | |
| Previous Owner | $142,000 | New Conventional | |
| Previous Owner | $144,034 | No Value Available | |
| Previous Owner | -- | No Value Available | |
| Previous Owner | $97,500 | New Conventional | |
| Previous Owner | $80,000 | No Value Available | |
| Previous Owner | $175,920 | Purchase Money Mortgage | |
| Previous Owner | $157,500 | Fannie Mae Freddie Mac | |
| Previous Owner | $70,000 | Credit Line Revolving |
Deed History
| Date | Type | Sale Price | Title Company |
|---|---|---|---|
| Warranty Deed | $322,000 | None Listed On Document | |
| Warranty Deed | $242,000 | Earnest/Tighe Law Firm Pa | |
| Warranty Deed | $242,000 | Earnest/Tighe Law Firm Pa | |
| Deed | $158,000 | -- | |
| Warranty Deed | $33,000 | North American Title Company | |
| Special Warranty Deed | $76,900 | Attorney | |
| Trustee Deed | -- | Attorney | |
| Warranty Deed | $219,900 | Hillsboro Beach Title & Escr | |
| Warranty Deed | $175,000 | Hillsboro Beach Title & Escr | |
| Warranty Deed | $85,000 | -- | |
| Quit Claim Deed | -- | -- |
Similar Homes in the area
Source: BeachesMLS (Greater Fort Lauderdale)
MLS Number: F10436389
APN: 49-42-20-CC-0120
- 3082 S Oakland Forest Dr Unit 1304
- 3046 S Oakland Forest Dr Unit 2504
- 3092 S Oakland Forest Dr Unit 1804
- 3078 S Oakland Forest Dr Unit 604
- 3092 S Oakland Forest Dr Unit 1805
- 3036 S Oakland Forest Dr Unit 2703
- 3119 Oakland Shores Dr Unit C110
- 3119 Oakland Shores Dr Unit C109
- 3119 Oakland Shores Dr Unit C206
- 3062 S Oakland Forest Dr Unit 205
- 3064 S Oakland Forest Dr Unit 1001
- 3064 S Oakland Forest Dr Unit 1006
- 3125 Oakland Shores Dr Unit B112
- 3125 Oakland Shores Dr Unit B202
- 3115 Oakland Shores Dr Unit E102
- 3115 Oakland Shores Dr Unit E109
- 3101 Oakland Shores Dr Unit H105
- 3109 Oakland Shores Dr Unit G209
- 3109 Oakland Shores Dr Unit G212
- 3109 Oakland Shores Dr Unit G110
