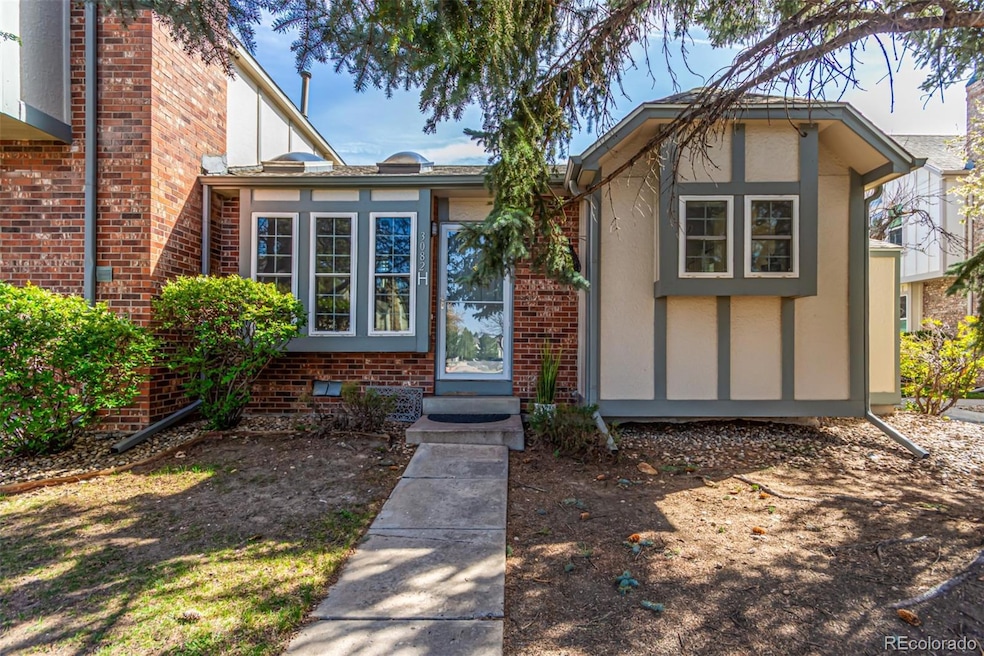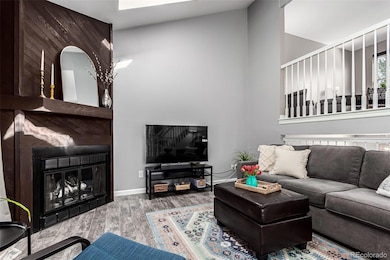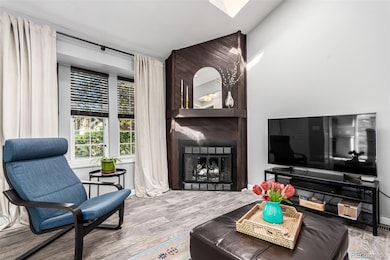
3082 W 107th Place Unit H Westminster, CO 80031
Legacy Ridge NeighborhoodEstimated payment $2,450/month
Highlights
- Primary Bedroom Suite
- Open Floorplan
- Vaulted Ceiling
- Cotton Creek Elementary School Rated A-
- Clubhouse
- Loft
About This Home
This stunning end-unit townhouse boasts a fully fenced yard and has been beautifully remodeled from top to bottom! Step inside to soaring ceilings and a cozy living room featuring a gas fireplace. The stylish kitchen offers ample storage, stainless steel appliances, and a gas range. Wood-look tile flooring flows throughout the main living areas, adding warmth and durability.
Upstairs, a bright and airy loft provides the perfect space for a home office, play area, or whatever suits your needs. The primary suite features custom Container Store closets designed for optimal storage and organization, along with a beautifully remodeled en-suite bathroom. The lower level includes a spacious second bedroom, a fully updated bathroom, and a laundry room with tons of space. This unit has the largest yard in the complex, complete with a patio, fresh grass, a garden bed, and backs to greenbelt for added privacy! Excellent location with easy access to I-25, Hwy 36, shopping, restaurants and trails! The community has a private pool for those hot summer days! Unit comes with 2 reserved parking spaces!
Listing Agent
Keller Williams Preferred Realty Brokerage Email: alyssahealey@kw.com,720-999-4678 License #100030359

Co-Listing Agent
Keller Williams Preferred Realty Brokerage Email: alyssahealey@kw.com,720-999-4678 License #100045984
Townhouse Details
Home Type
- Townhome
Est. Annual Taxes
- $1,746
Year Built
- Built in 1984 | Remodeled
Lot Details
- End Unit
- North Facing Home
- Property is Fully Fenced
- Landscaped
- Private Yard
- Garden
HOA Fees
- $350 Monthly HOA Fees
Parking
- 2 Parking Spaces
Home Design
- Tri-Level Property
- Brick Exterior Construction
- Frame Construction
- Composition Roof
Interior Spaces
- 1,305 Sq Ft Home
- Open Floorplan
- Vaulted Ceiling
- Ceiling Fan
- Skylights
- Living Room with Fireplace
- Dining Room
- Loft
Kitchen
- Oven
- Range
- Microwave
- Dishwasher
- Disposal
Flooring
- Carpet
- Tile
Bedrooms and Bathrooms
- 2 Bedrooms
- Primary Bedroom Suite
Laundry
- Laundry Room
- Dryer
- Washer
Eco-Friendly Details
- Smoke Free Home
Outdoor Features
- Patio
- Exterior Lighting
Schools
- Cotton Creek Elementary School
- Silver Hills Middle School
- Northglenn High School
Utilities
- Forced Air Heating and Cooling System
- Heating System Uses Natural Gas
- 110 Volts
- Natural Gas Connected
- Cable TV Available
Listing and Financial Details
- Exclusions: Seller's personal property
- Assessor Parcel Number R0034308
Community Details
Overview
- Association fees include insurance, ground maintenance, maintenance structure, recycling, sewer, snow removal, trash, water
- Autumn Chase Msi Association, Phone Number (303) 420-4433
- Autumn Chase Community
- Autumn Chase Subdivision
- Greenbelt
Amenities
- Clubhouse
Recreation
- Community Pool
Map
Home Values in the Area
Average Home Value in this Area
Tax History
| Year | Tax Paid | Tax Assessment Tax Assessment Total Assessment is a certain percentage of the fair market value that is determined by local assessors to be the total taxable value of land and additions on the property. | Land | Improvement |
|---|---|---|---|---|
| 2024 | $1,727 | $19,820 | $3,440 | $16,380 |
| 2023 | $1,727 | $21,440 | $3,720 | $17,720 |
| 2022 | $1,840 | $17,510 | $3,410 | $14,100 |
| 2021 | $1,899 | $17,510 | $3,410 | $14,100 |
| 2020 | $1,606 | $15,090 | $3,500 | $11,590 |
| 2019 | $1,609 | $15,090 | $3,500 | $11,590 |
| 2018 | $1,498 | $13,590 | $900 | $12,690 |
| 2017 | $1,352 | $13,590 | $900 | $12,690 |
| 2016 | $1,018 | $9,920 | $1,000 | $8,920 |
| 2015 | $1,016 | $9,920 | $1,000 | $8,920 |
| 2014 | -- | $7,650 | $1,000 | $6,650 |
Property History
| Date | Event | Price | Change | Sq Ft Price |
|---|---|---|---|---|
| 04/10/2025 04/10/25 | For Sale | $350,000 | -- | $268 / Sq Ft |
Deed History
| Date | Type | Sale Price | Title Company |
|---|---|---|---|
| Warranty Deed | $136,500 | Guardian Title | |
| Special Warranty Deed | $93,000 | Wtg | |
| Trustee Deed | -- | None Available | |
| Warranty Deed | $122,000 | -- | |
| Interfamily Deed Transfer | -- | Land Title | |
| Interfamily Deed Transfer | -- | -- | |
| Warranty Deed | $97,500 | -- | |
| Joint Tenancy Deed | $74,950 | First American Heritage Titl |
Mortgage History
| Date | Status | Loan Amount | Loan Type |
|---|---|---|---|
| Open | $115,000 | New Conventional | |
| Closed | $122,850 | New Conventional | |
| Previous Owner | $91,315 | FHA | |
| Previous Owner | $20,000 | Credit Line Revolving | |
| Previous Owner | $129,625 | FHA | |
| Previous Owner | $119,133 | FHA | |
| Previous Owner | $94,700 | No Value Available | |
| Previous Owner | $73,150 | FHA |
Similar Homes in the area
Source: REcolorado®
MLS Number: 9663643
APN: 1719-08-3-20-052
- 3006 W 107th Place Unit D
- 3090 W 107th Place Unit F
- 3022 W 107th Place Unit A
- 3071 W 107th Place Unit C
- 3343 W 109th Cir
- 10440 Lowell Ct
- 10200 Julian St
- 10183 Grove Loop Unit D
- 3058 W 111th Dr
- 10105 Grove Loop Unit D
- 10129 Grove Ct Unit B
- 3795 W 104th Dr Unit A
- 3795 W 104th Dr Unit E
- 10123 Grove Loop Unit C
- 10095 Hooker Place
- 2529 W 108th Ave
- 10619 N Osceola Dr
- 11017 Meade Ct
- 9980 Grove St Unit A
- 2603 W 100th Place






