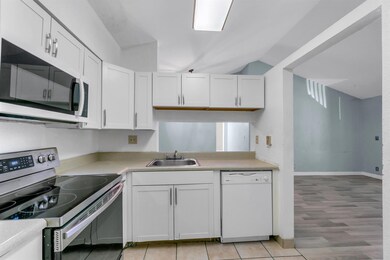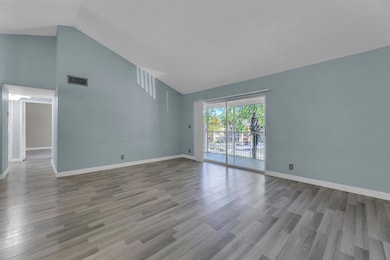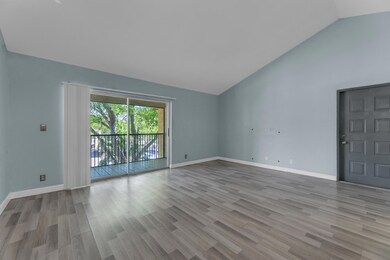
3083 N Oakland Forest Dr Unit 302 Oakland Park, FL 33309
Oakland Forest NeighborhoodEstimated payment $1,873/month
Highlights
- Clubhouse
- High Ceiling
- Formal Dining Room
- Garden View
- Community Pool
- Walk-In Closet
About This Home
Check out this 2-bedroom, 1-bathroom condo in the Oakland Forest Club community. This unit features a spacious living room with high ceilings, a separate dining room with laminate wood flooring, a master bedroom with a walk-in closet, and accordion shutters throughout. It also includes a roomy laundry area with a full-size washer and dryer. The community offers fantastic amenities, including a private pool, gym, and green spaces ideal for walking. The condo association covers exterior maintenance, common areas, insurance, landscaping, parking, roof repairs, and security. Plus, the seller is offering 3% of the closing costs to the buyer.
Property Details
Home Type
- Condominium
Est. Annual Taxes
- $2,042
Year Built
- Built in 1986
HOA Fees
- $475 Monthly HOA Fees
Property Views
- Garden
- Pool
Interior Spaces
- 1,070 Sq Ft Home
- 3-Story Property
- High Ceiling
- Ceiling Fan
- Formal Dining Room
- Laminate Flooring
- Washer and Dryer
Kitchen
- Electric Range
- Ice Maker
- Dishwasher
Bedrooms and Bathrooms
- 2 Bedrooms
- Walk-In Closet
- 1 Full Bathroom
Outdoor Features
- No Fixed Bridges
Schools
- Oriole Elementary School
- Lauderdale Lakes Middle School
- Boyd H. Anderson High School
Utilities
- Central Air
- Heating Available
Listing and Financial Details
- Assessor Parcel Number 494220bj0340
Community Details
Overview
- Association fees include insurance, ground maintenance, parking, pool(s), roof
- Oakland Forest Club Condo Subdivision
Amenities
- Clubhouse
Recreation
- Community Pool
Map
Home Values in the Area
Average Home Value in this Area
Tax History
| Year | Tax Paid | Tax Assessment Tax Assessment Total Assessment is a certain percentage of the fair market value that is determined by local assessors to be the total taxable value of land and additions on the property. | Land | Improvement |
|---|---|---|---|---|
| 2025 | $2,042 | $120,570 | -- | -- |
| 2024 | $1,888 | $117,180 | -- | -- |
| 2023 | $1,888 | $113,770 | $0 | $0 |
| 2022 | $1,768 | $110,460 | $0 | $0 |
| 2021 | $1,675 | $107,250 | $0 | $0 |
| 2020 | $1,590 | $105,770 | $10,580 | $95,190 |
| 2019 | $1,955 | $93,080 | $9,310 | $83,770 |
| 2018 | $1,729 | $77,710 | $7,770 | $69,940 |
| 2017 | $1,621 | $63,540 | $0 | $0 |
| 2016 | $1,559 | $57,770 | $0 | $0 |
| 2015 | $1,512 | $52,520 | $0 | $0 |
| 2014 | $1,387 | $47,750 | $0 | $0 |
| 2013 | -- | $43,410 | $4,340 | $39,070 |
Property History
| Date | Event | Price | Change | Sq Ft Price |
|---|---|---|---|---|
| 04/14/2025 04/14/25 | Price Changed | $220,000 | -2.2% | $206 / Sq Ft |
| 03/20/2025 03/20/25 | For Sale | $225,000 | +90.7% | $210 / Sq Ft |
| 11/01/2019 11/01/19 | Sold | $118,000 | -5.5% | $110 / Sq Ft |
| 09/04/2019 09/04/19 | For Sale | $124,900 | 0.0% | $117 / Sq Ft |
| 10/23/2012 10/23/12 | Rented | $925 | -5.1% | -- |
| 09/23/2012 09/23/12 | Under Contract | -- | -- | -- |
| 08/07/2012 08/07/12 | For Rent | $975 | -- | -- |
Deed History
| Date | Type | Sale Price | Title Company |
|---|---|---|---|
| Warranty Deed | $118,000 | Sunbelt Title Agency | |
| Warranty Deed | $193,000 | Attorney | |
| Warranty Deed | $94,000 | Sunbelt Title Agency | |
| Warranty Deed | $54,900 | -- |
Mortgage History
| Date | Status | Loan Amount | Loan Type |
|---|---|---|---|
| Open | $106,200 | New Conventional | |
| Previous Owner | $19,300 | Stand Alone Second | |
| Previous Owner | $154,400 | Purchase Money Mortgage | |
| Previous Owner | $153,600 | Fannie Mae Freddie Mac | |
| Previous Owner | $75,200 | No Value Available | |
| Previous Owner | $75,600 | Unknown |
Similar Homes in the area
Source: BeachesMLS
MLS Number: R11073481
APN: 49-42-20-BJ-0340
- 3083 N Oakland Forest Dr Unit 302
- 3065 N Oakland Forest Dr Unit 103
- 3083 N Oakland Forest Dr Unit 202
- 3077 N Oakland Forest Dr Unit 104
- 3021 N Oakland Forest Dr Unit 208
- 3013 N Oakland Forest Dr Unit 108
- 3059 N Oakland Forest Dr Unit 102
- 3041 N Oakland Forest Dr Unit 204
- 3064 S Oakland Forest Dr Unit 1001
- 3064 S Oakland Forest Dr Unit 1006
- 3005 N Oakland Forest Dr Unit 302
- 3062 S Oakland Forest Dr Unit 205
- 3092 S Oakland Forest Dr Unit 1804
- 3078 S Oakland Forest Dr Unit 604
- 3092 S Oakland Forest Dr Unit 1805
- 3082 S Oakland Forest Dr Unit 1304
- 3046 S Oakland Forest Dr Unit 2504
- 2850 N Oakland Forest Dr Unit 108
- 2850 N Oakland Forest Dr Unit 103
- 3036 S Oakland Forest Dr Unit 2703






