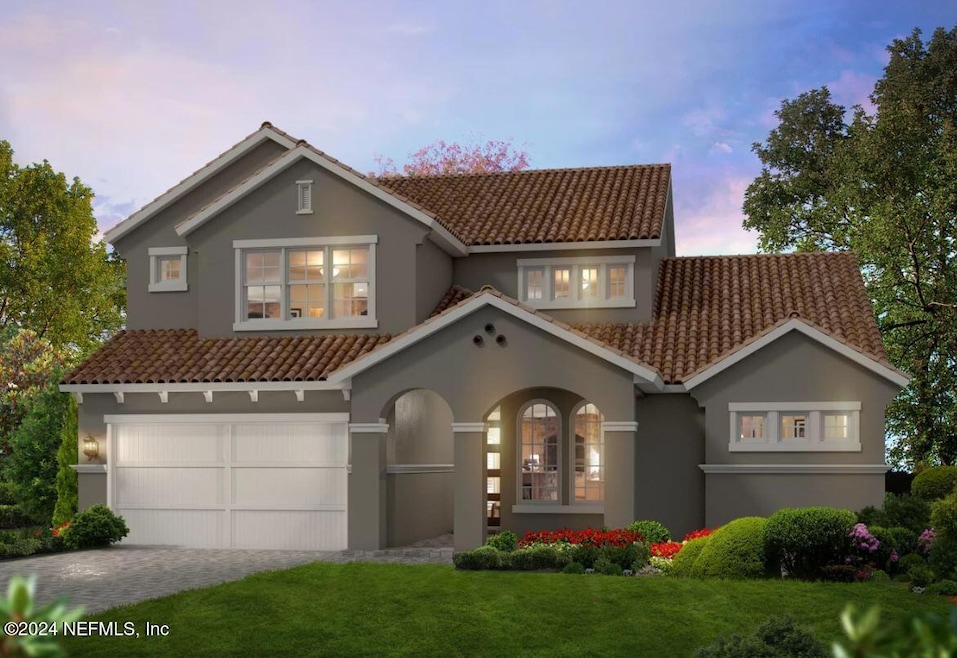
3083 Spiro Cir Jacksonville, FL 32246
Golden Glades/The Woods NeighborhoodEstimated payment $10,644/month
Highlights
- New Construction
- 2 Car Attached Garage
- Tankless Water Heater
- Atlantic Coast High School Rated A-
- Living Room
- Accessibility Features
About This Home
Introducing the Palos Verdes floor plan, a thoughtfully crafted home that beautifully balances style, functionality, and a seamless indoor-outdoor connection. As you enter through the grand foyer, you're greeted by a two-story ceiling that creates an immediate sense of space and elegance. To your right, a private study awaits—perfect for a home office, library, or creative workspace. Just beyond, the expansive living room invites you to unwind or entertain in style, with its open design flowing effortlessly into the gourmet kitchen and dining area. The kitchen, a chef's dream, boasts ample counter space, a large center island, and all the amenities needed to make meal preparation and hosting an absolute pleasure.
Home Details
Home Type
- Single Family
Year Built
- Built in 2024 | New Construction
HOA Fees
- $9 Monthly HOA Fees
Parking
- 2 Car Attached Garage
Interior Spaces
- 3,966 Sq Ft Home
- 2-Story Property
- Living Room
- Dining Room
Kitchen
- Gas Cooktop
- Microwave
- Dishwasher
- Disposal
Bedrooms and Bathrooms
- 4 Bedrooms
Accessible Home Design
- Accessibility Features
Utilities
- Central Heating and Cooling System
- Tankless Water Heater
Community Details
- Tamaya Subdivision
Listing and Financial Details
- Assessor Parcel Number 1670667905
Map
Home Values in the Area
Average Home Value in this Area
Tax History
| Year | Tax Paid | Tax Assessment Tax Assessment Total Assessment is a certain percentage of the fair market value that is determined by local assessors to be the total taxable value of land and additions on the property. | Land | Improvement |
|---|---|---|---|---|
| 2024 | -- | $125,000 | $125,000 | -- |
| 2023 | -- | -- | -- | -- |
Property History
| Date | Event | Price | Change | Sq Ft Price |
|---|---|---|---|---|
| 12/26/2024 12/26/24 | Pending | -- | -- | -- |
| 12/26/2024 12/26/24 | For Sale | $1,615,893 | -- | $407 / Sq Ft |
Similar Homes in Jacksonville, FL
Source: realMLS (Northeast Florida Multiple Listing Service)
MLS Number: 2061898
APN: 167066-7905
- 3137 Spiro Cir
- 3149 Spiro Cir
- 3083 Spiro Cir
- 3131 Spiro Cir
- 3190 Spiro Cir
- 3037 Spiro Cir
- 3207 Fiera Vista Dr
- 3221 Fiera Vista Dr
- 3227 Fiera Vista Dr
- 3233 Fiera Vista Dr
- 12819 Valetta St
- 2932 Danube Dr
- 12834 Valetta St
- 12770 Valetta St
- 12804 Valletta St
- 12758 Josslyn Ln
- 12750 Josslyn Ln
- 12776 Josslyn Ln
- 12741 Josslyn Ln
- 12739 Josslyn Ln
