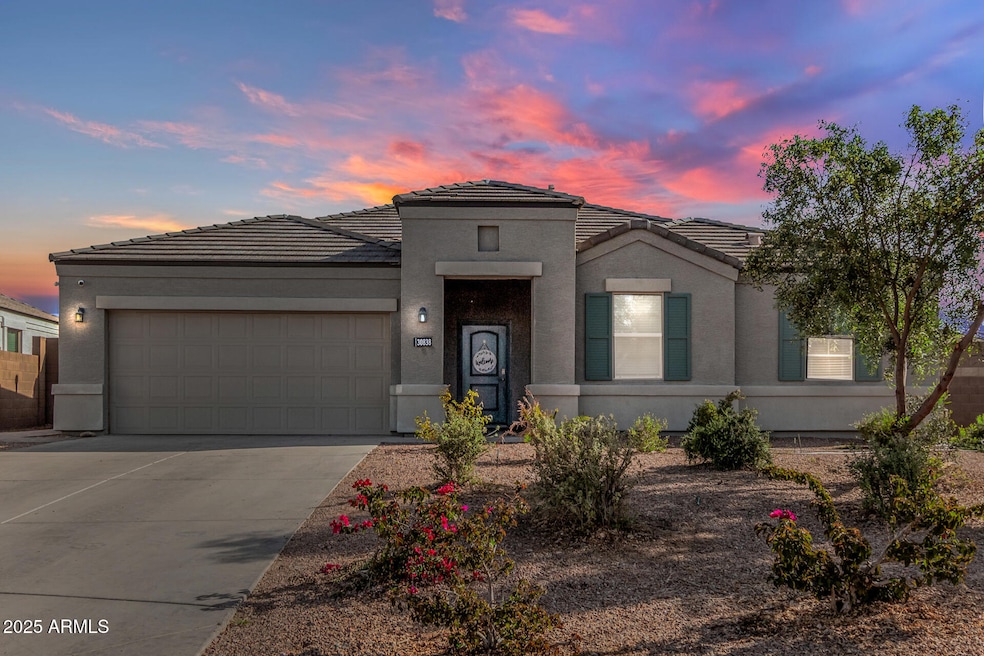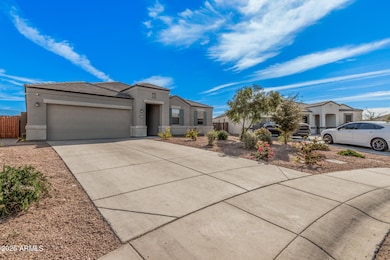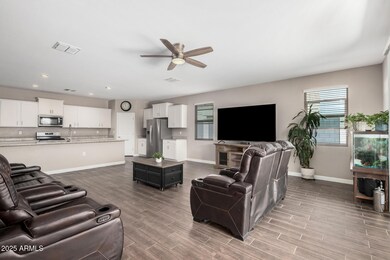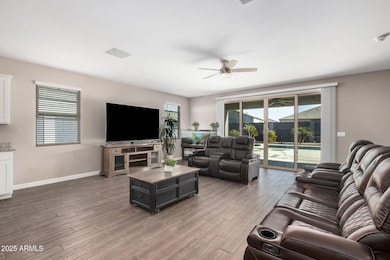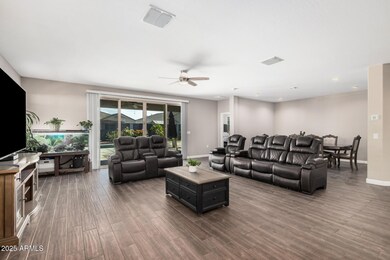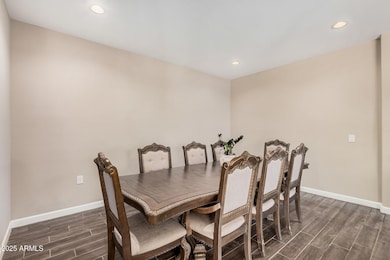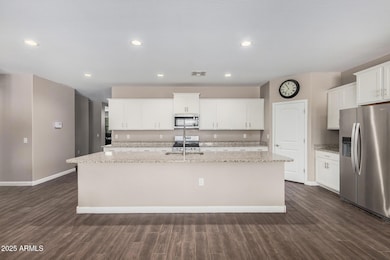
30838 W Avalon Ct Buckeye, AZ 85396
Highlights
- Private Pool
- Wood Flooring
- Tennis Courts
- 0.3 Acre Lot
- Granite Countertops
- Cul-De-Sac
About This Home
As of April 2025This highly desired four-bedroom property showcases a scenic desert landscape, private pool, premium 13,247-square-foot lot, extended two-car garage and driveway in the charming Tartesso community. This home is complemented with a Great Room upon entrance, high ceilings, wood flooring, recessed lighting, and sliding doors to the backyard. The gourmet kitchen is a Chef's dream, equipped with white shaker cabinets, granite counters, a walk-in pantry, and a generous center island with ample counter space. The main bedroom includes an ensuite with dual sinks, a walk-in closet, and a separate shower & tub. Additionally, this home includes a dining room and a versatile bonus room ideal for an office. When stepping outside, you'll enjoy a large backyard perfect for entertaining family & guests, with a covered patio, well-laid pavers, gardening area, and grass areas with lawn edge pavers. The home sits in a private, quiet cul-de-sac, near local parks and schools! Easy access to Interstate-10 for an easy commute and access to amenities, including 2 splash pad, basketball and tennis courts, sand volleyball, baseball field, playgrounds, and more!
Home Details
Home Type
- Single Family
Est. Annual Taxes
- $2,345
Year Built
- Built in 2020
Lot Details
- 0.3 Acre Lot
- Cul-De-Sac
- Desert faces the front and back of the property
- Block Wall Fence
- Grass Covered Lot
HOA Fees
- $87 Monthly HOA Fees
Parking
- 2 Car Garage
Home Design
- Wood Frame Construction
- Tile Roof
- Stucco
Interior Spaces
- 2,579 Sq Ft Home
- 1-Story Property
- Ceiling height of 9 feet or more
- Ceiling Fan
- Double Pane Windows
Kitchen
- Eat-In Kitchen
- Breakfast Bar
- Built-In Microwave
- Kitchen Island
- Granite Countertops
Flooring
- Wood
- Carpet
Bedrooms and Bathrooms
- 4 Bedrooms
- Primary Bathroom is a Full Bathroom
- 3 Bathrooms
- Dual Vanity Sinks in Primary Bathroom
Schools
- Desert Sunset Elementary School
- Tartesso Elementary Middle School
- Tonopah Valley High School
Utilities
- Cooling Available
- Heating Available
- High Speed Internet
- Cable TV Available
Additional Features
- No Interior Steps
- Private Pool
Listing and Financial Details
- Tax Lot 293
- Assessor Parcel Number 504-76-293
Community Details
Overview
- Association fees include ground maintenance
- Tartesso Association, Phone Number (480) 820-3451
- Built by D R HORTON INC
- Tartesso Unit 2B Subdivision
Recreation
- Tennis Courts
- Community Playground
- Bike Trail
Map
Home Values in the Area
Average Home Value in this Area
Property History
| Date | Event | Price | Change | Sq Ft Price |
|---|---|---|---|---|
| 04/15/2025 04/15/25 | Sold | $490,000 | +0.2% | $190 / Sq Ft |
| 03/17/2025 03/17/25 | Pending | -- | -- | -- |
| 02/27/2025 02/27/25 | For Sale | $489,000 | -- | $190 / Sq Ft |
Tax History
| Year | Tax Paid | Tax Assessment Tax Assessment Total Assessment is a certain percentage of the fair market value that is determined by local assessors to be the total taxable value of land and additions on the property. | Land | Improvement |
|---|---|---|---|---|
| 2025 | $2,345 | $20,703 | -- | -- |
| 2024 | $2,286 | $19,717 | -- | -- |
| 2023 | $2,286 | $36,850 | $7,370 | $29,480 |
| 2022 | $2,434 | $26,300 | $5,260 | $21,040 |
| 2021 | $852 | $11,720 | $2,340 | $9,380 |
| 2020 | $132 | $4,005 | $4,005 | $0 |
| 2019 | $136 | $4,590 | $4,590 | $0 |
| 2018 | $135 | $4,545 | $4,545 | $0 |
| 2017 | $135 | $3,855 | $3,855 | $0 |
| 2016 | $127 | $1,845 | $1,845 | $0 |
| 2015 | $136 | $1,184 | $1,184 | $0 |
Mortgage History
| Date | Status | Loan Amount | Loan Type |
|---|---|---|---|
| Open | $392,000 | New Conventional | |
| Previous Owner | $80,000 | Credit Line Revolving | |
| Previous Owner | $237,516 | New Conventional |
Deed History
| Date | Type | Sale Price | Title Company |
|---|---|---|---|
| Warranty Deed | $490,000 | Navi Title Agency | |
| Warranty Deed | $296,895 | Dhi Title Agency | |
| Warranty Deed | -- | Accommodation |
Similar Homes in Buckeye, AZ
Source: Arizona Regional Multiple Listing Service (ARMLS)
MLS Number: 6827247
APN: 504-76-293
- 30893 W Pinchot Ct
- 3025 N Brooklyn Dr
- 30876 W Verde Ln
- 30968 W Monterey Ave
- 31045 W Cheery Lynn Rd
- 3480 N 307th Dr
- 31063 W Cheery Lynn Rd
- 31067 W Cheery Lynn Rd
- 31077 W Cheery Lynn Rd
- 3206 N 310th Ln
- 3021 N 306th Ln
- 3012 N 310th Ln
- 3165 N 306th Ln
- 3481 N 309th Ln
- 31045 W Mulberry Dr
- 2994 N 305th Dr
- 30770 W Mitchell Dr
- 30643 W Osborn Rd
- 3641 N 309th Dr
- 3560 N 310th Dr
