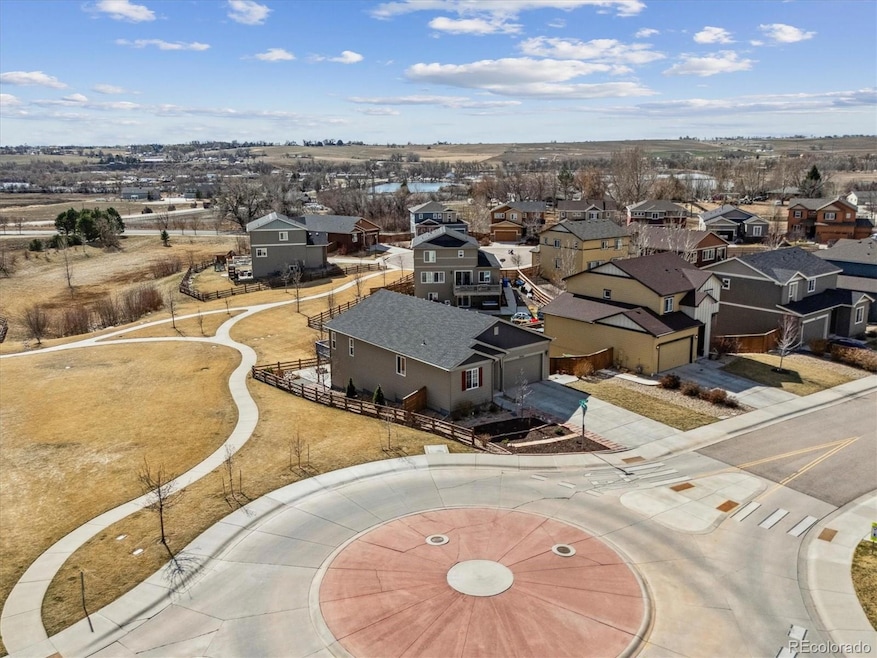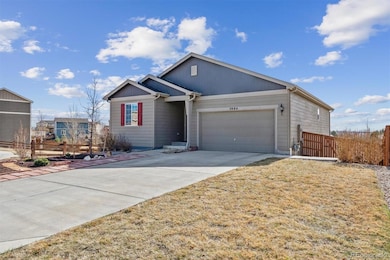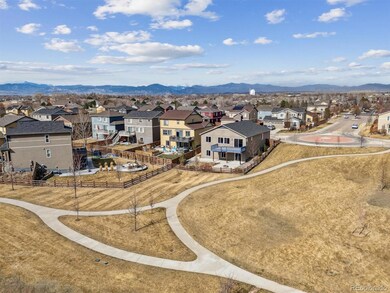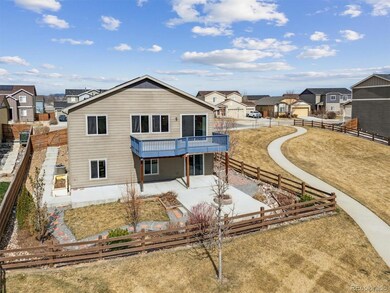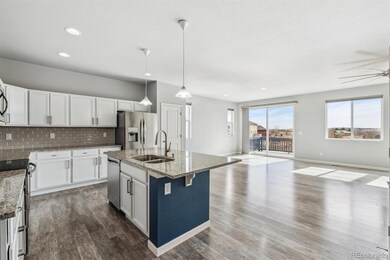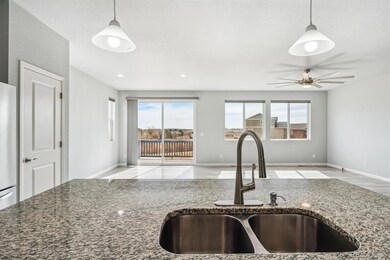
3084 Aries Dr Loveland, CO 80537
Estimated payment $3,482/month
Highlights
- Primary Bedroom Suite
- Deck
- View of Meadow
- Open Floorplan
- Contemporary Architecture
- Corner Lot
About This Home
Showings start 3/20, Stop by the Open House on 3/22 from 10am to 1pm! Nestled in the heart of the neighborhood, this home offers the best location with stunning views from the expansive deck and cozy firepit patio! This beautifully updated property features one-level living and a spacious walkout basement, offering endless potential for future expansion. Inside, you'll fall in love with the wall of windows that frame the breathtaking view, or simply unwind on the deck and take in the beautiful scenery. Enjoy neutral colors and tasteful finishes throughout the home. The chef in your life will appreciate the oversized kitchen island, complete with sleek granite countertops and stainless steel appliances. The primary suite includes a generous bathroom with granite and a walk-in closet. All bedrooms are conveniently located on the main floor, with the third room serving as a versatile, non-conforming space-perfect for an office, bedroom, or gym. The backyard is a true entertainer's dream, featuring low-maintenance xeriscaping and a gas firepit patio for gatherings under the stars. There's a covered patio outside the walkout basement for year-round enjoyment. The unfinished walkout basement is a blank canvas, ready for your creative touch, and even has a rough-in for a bathroom. Pre-wired for future solar system, gas line ready to add a fireplace. Don't miss out on this fantastic opportunity!
Listing Agent
RE/MAX Professionals Brokerage Email: wyethhomes@gmail.com,720-299-1390 License #40036306

Home Details
Home Type
- Single Family
Est. Annual Taxes
- $3,576
Year Built
- Built in 2017 | Remodeled
Lot Details
- 7,479 Sq Ft Lot
- Property is Fully Fenced
- Landscaped
- Corner Lot
- Front Yard Sprinklers
- Private Yard
- Garden
HOA Fees
- $58 Monthly HOA Fees
Parking
- 2 Car Attached Garage
Property Views
- Meadow
- Valley
Home Design
- Contemporary Architecture
- Slab Foundation
- Architectural Shingle Roof
- Composition Roof
- Wood Siding
- Radon Mitigation System
Interior Spaces
- 1-Story Property
- Open Floorplan
- Ceiling Fan
- Double Pane Windows
- Window Treatments
- Living Room
- Dining Room
- Laundry Room
Kitchen
- Range
- Microwave
- Dishwasher
- Kitchen Island
- Granite Countertops
- Disposal
Flooring
- Carpet
- Vinyl
Bedrooms and Bathrooms
- 3 Main Level Bedrooms
- Primary Bedroom Suite
- Walk-In Closet
Unfinished Basement
- Walk-Out Basement
- Basement Fills Entire Space Under The House
- Interior and Exterior Basement Entry
- Sump Pump
- Stubbed For A Bathroom
Outdoor Features
- Deck
- Covered patio or porch
- Fire Pit
- Rain Gutters
Schools
- Winona Elementary School
- Conrad Ball Middle School
- Mountain View High School
Utilities
- Forced Air Heating and Cooling System
- Heating System Uses Natural Gas
- High Speed Internet
Additional Features
- Smoke Free Home
- Ground Level
Listing and Financial Details
- Exclusions: Seller's personal property
- Assessor Parcel Number R1654237
Community Details
Overview
- Rangewood Association, Phone Number (970) 407-9990
- Millenium Subdivision
- Greenbelt
Recreation
- Trails
Map
Home Values in the Area
Average Home Value in this Area
Tax History
| Year | Tax Paid | Tax Assessment Tax Assessment Total Assessment is a certain percentage of the fair market value that is determined by local assessors to be the total taxable value of land and additions on the property. | Land | Improvement |
|---|---|---|---|---|
| 2025 | $3,576 | $34,827 | $5,963 | $28,864 |
| 2024 | $3,576 | $34,827 | $5,963 | $28,864 |
| 2022 | $3,118 | $26,834 | $6,186 | $20,648 |
| 2021 | $3,584 | $27,607 | $6,364 | $21,243 |
| 2020 | $3,743 | $28,658 | $6,364 | $22,294 |
| 2019 | $3,703 | $28,658 | $6,364 | $22,294 |
| 2018 | $3,901 | $29,347 | $6,408 | $22,939 |
| 2017 | $1,556 | $12,816 | $3,816 | $9,000 |
| 2016 | $443 | $3,712 | $3,712 | $0 |
| 2015 | $427 | $3,600 | $3,600 | $0 |
| 2014 | $168 | $1,390 | $1,390 | $0 |
Property History
| Date | Event | Price | Change | Sq Ft Price |
|---|---|---|---|---|
| 03/19/2025 03/19/25 | For Sale | $560,000 | -- | $336 / Sq Ft |
Deed History
| Date | Type | Sale Price | Title Company |
|---|---|---|---|
| Special Warranty Deed | $379,950 | First American |
Mortgage History
| Date | Status | Loan Amount | Loan Type |
|---|---|---|---|
| Open | $285,000 | New Conventional | |
| Closed | $300,000 | New Conventional |
Similar Homes in the area
Source: REcolorado®
MLS Number: 4121683
APN: 85173-73-019
- 3037 Crux Dr
- 340 Ramsay Place
- 3053 Nature Run
- 560 St John Place
- 3098 Photon Ct
- 2747 Dafina Dr Unit 2747
- 585 Callisto Dr
- 585 Callisto Dr Unit 104
- 2661 Emerald St
- 374 Krypton Ct
- 884 Pyxis Dr
- 2505 Pyrite Ct
- 162 Farm Museum Ln
- 2466 Sapphire St
- 2872 Hydra Dr
- 2306 E 1st St
- 2109 Blue Duck Dr
- 1904 White Ibis Ct
- 950 Delphinus Place
- 2146 E 11th St
