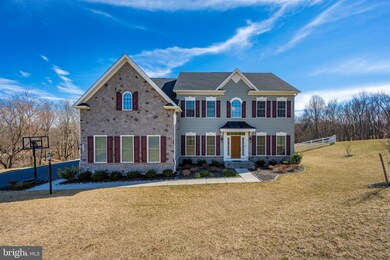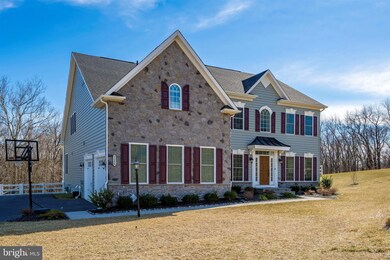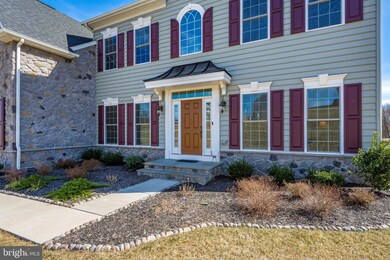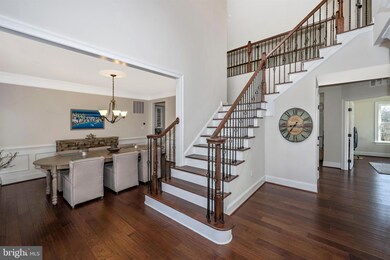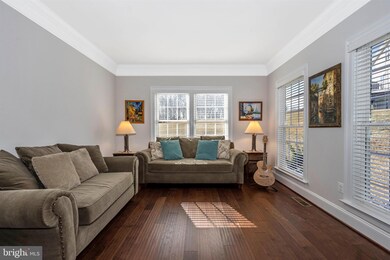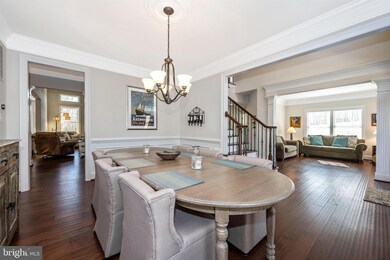
3084 Desmond Place Ijamsville, MD 21754
Green Valley NeighborhoodHighlights
- Gourmet Kitchen
- View of Trees or Woods
- Open Floorplan
- Kemptown Elementary School Rated A-
- 1.09 Acre Lot
- Dual Staircase
About This Home
As of May 2021Why wait 12-18 months for new construction when you can move right into this 4-year young home and start enjoying the good life NOW! This popular Remington Place II model by NV Homes is gorgeously appointed and located in the sought-after Days Range neighborhood in Ijamsville. Situated on a premium cul-de-sac lot and backing to a wooded conservation area, peace and privacy abound. Shows like a model with all the features you want in your next home. The spacious open white kitchen with large island offers lots of seating where your friends and family will gather while you prepare your favorite meals. Dine in either the light-filled breakfast room or alfresco on the inviting covered deck. The dramatic two-story family room features a stone surround gas fireplace and is accented with elegant architectural columns. The formal living and dining rooms, laundry center, powder room and ample office with French doors complete the main level. Ascend upstairs and overlook the family room from the airy catwalk and into the spacious owner’s retreat accented with trey ceiling and two walk-in closets that provide plenty of space for your wardrobe and shoe collection! Relax and unwind in the luxurious owners’ bath featuring large tiled shower with two shower heads, separate vanities, soaking tub and water closet. Three generous sized bedrooms, including a private en-suite full bath for bedroom 2 and hall bath complete the upper level. The lower level features the ultimate “man-cave” and is complete with a custom built-in wet bar with granite counter and upper and lower cabinets offering abundant space for beverages and drinkware. Pool/game table area and media area provide plenty of space for gathering and entertaining! There’s also a full bath, two large storage rooms and walk-up stairs to the backyard. Outside enjoy dinner on the covered deck and then relax and unwind in the hot tub with your favorite drink. The fully fenced backyard is great for pets and up to code for future pool. Super commuter location only 8 miles east of I-270 for direct access to DC. Don’t miss your opportunity to purchase your dream home without the wait!
Home Details
Home Type
- Single Family
Est. Annual Taxes
- $9,313
Year Built
- Built in 2017
Lot Details
- 1.09 Acre Lot
- Cul-De-Sac
- Board Fence
- Wire Fence
- Landscaped
- No Through Street
- Private Lot
- Premium Lot
- Open Lot
- Backs to Trees or Woods
- Back Yard Fenced and Side Yard
- Property is in excellent condition
HOA Fees
- $50 Monthly HOA Fees
Parking
- 2 Car Direct Access Garage
- 4 Driveway Spaces
- Side Facing Garage
- Garage Door Opener
Home Design
- Colonial Architecture
- Architectural Shingle Roof
- Stone Siding
- Vinyl Siding
Interior Spaces
- Property has 3 Levels
- Open Floorplan
- Dual Staircase
- Built-In Features
- Bar
- Chair Railings
- Crown Molding
- Tray Ceiling
- Two Story Ceilings
- Ceiling Fan
- Recessed Lighting
- Heatilator
- Self Contained Fireplace Unit Or Insert
- Stone Fireplace
- Fireplace Mantel
- Gas Fireplace
- Double Pane Windows
- Double Hung Windows
- Window Screens
- Double Door Entry
- Sliding Doors
- Family Room Off Kitchen
- Living Room
- Formal Dining Room
- Den
- Recreation Room
- Storage Room
- Laundry on main level
- Views of Woods
Kitchen
- Gourmet Kitchen
- Breakfast Room
- Butlers Pantry
- Built-In Oven
- Cooktop with Range Hood
- Dishwasher
- Stainless Steel Appliances
- Kitchen Island
Flooring
- Wood
- Carpet
- Ceramic Tile
Bedrooms and Bathrooms
- 4 Bedrooms
- En-Suite Primary Bedroom
- En-Suite Bathroom
- Walk-In Closet
- Soaking Tub
- Bathtub with Shower
Improved Basement
- Heated Basement
- Basement Fills Entire Space Under The House
- Walk-Up Access
- Interior and Side Basement Entry
- Shelving
- Basement Windows
Home Security
- Fire and Smoke Detector
- Flood Lights
Outdoor Features
- Deck
- Exterior Lighting
Schools
- Kemptown Elementary School
- Windsor Knolls Middle School
- Urbana High School
Utilities
- Forced Air Heating and Cooling System
- Vented Exhaust Fan
- Underground Utilities
- Water Treatment System
- Well
- Natural Gas Water Heater
- On Site Septic
- Cable TV Available
Community Details
- Days Range Subdivision, Remington Place Ii By Nv Homes Floorplan
Listing and Financial Details
- Tax Lot 39
- Assessor Parcel Number 1109594236
Map
Home Values in the Area
Average Home Value in this Area
Property History
| Date | Event | Price | Change | Sq Ft Price |
|---|---|---|---|---|
| 03/31/2025 03/31/25 | Price Changed | $1,195,000 | -6.3% | $202 / Sq Ft |
| 03/18/2025 03/18/25 | For Sale | $1,275,000 | +30.8% | $216 / Sq Ft |
| 05/11/2021 05/11/21 | Sold | $975,000 | 0.0% | $165 / Sq Ft |
| 03/25/2021 03/25/21 | Pending | -- | -- | -- |
| 03/18/2021 03/18/21 | For Sale | $975,000 | 0.0% | $165 / Sq Ft |
| 03/15/2021 03/15/21 | Price Changed | $975,000 | -- | $165 / Sq Ft |
Tax History
| Year | Tax Paid | Tax Assessment Tax Assessment Total Assessment is a certain percentage of the fair market value that is determined by local assessors to be the total taxable value of land and additions on the property. | Land | Improvement |
|---|---|---|---|---|
| 2024 | $11,559 | $947,300 | $240,700 | $706,600 |
| 2023 | $10,602 | $905,300 | $0 | $0 |
| 2022 | $10,114 | $863,300 | $0 | $0 |
| 2021 | $9,429 | $821,300 | $240,700 | $580,600 |
| 2020 | $9,314 | $787,200 | $0 | $0 |
| 2019 | $8,834 | $753,100 | $0 | $0 |
| 2018 | $8,427 | $719,000 | $126,700 | $592,300 |
| 2017 | $1,485 | $126,700 | $0 | $0 |
Mortgage History
| Date | Status | Loan Amount | Loan Type |
|---|---|---|---|
| Open | $926,250 | New Conventional | |
| Previous Owner | $482,450 | New Conventional | |
| Previous Owner | $500,000 | New Conventional |
Deed History
| Date | Type | Sale Price | Title Company |
|---|---|---|---|
| Deed | $975,000 | Lakeside Title Company | |
| Deed | $808,163 | None Available | |
| Special Warranty Deed | $252,433 | None Available |
Similar Homes in Ijamsville, MD
Source: Bright MLS
MLS Number: MDFR279102
APN: 09-594236
- 3003 Sunflower Dr
- 3008 Sunflower Dr
- 2733 Loch Haven Dr
- 11376 Canary Dr
- 3073 Lindsey Ct
- 26901 Clarksburg Rd
- 3521 Franks Terrace
- 0 Clarksburg Rd
- 26506 Clarksburg Rd
- 3498 Augusta Dr
- 3821 Chaucer Ct
- 28412 Clarksburg Rd
- 3997 Daisy Ct
- (Lot 2) 12345 Fingerboard Rd
- (Lot 1) 12345 Fingerboard Rd
- 12345 (Lot 1) Fingerboard Rd
- 12345 Fingerboard Rd
- 26108 Rudale Dr
- 12504 Sandra Lee Ct
- 4118 Lynn Burke Rd

