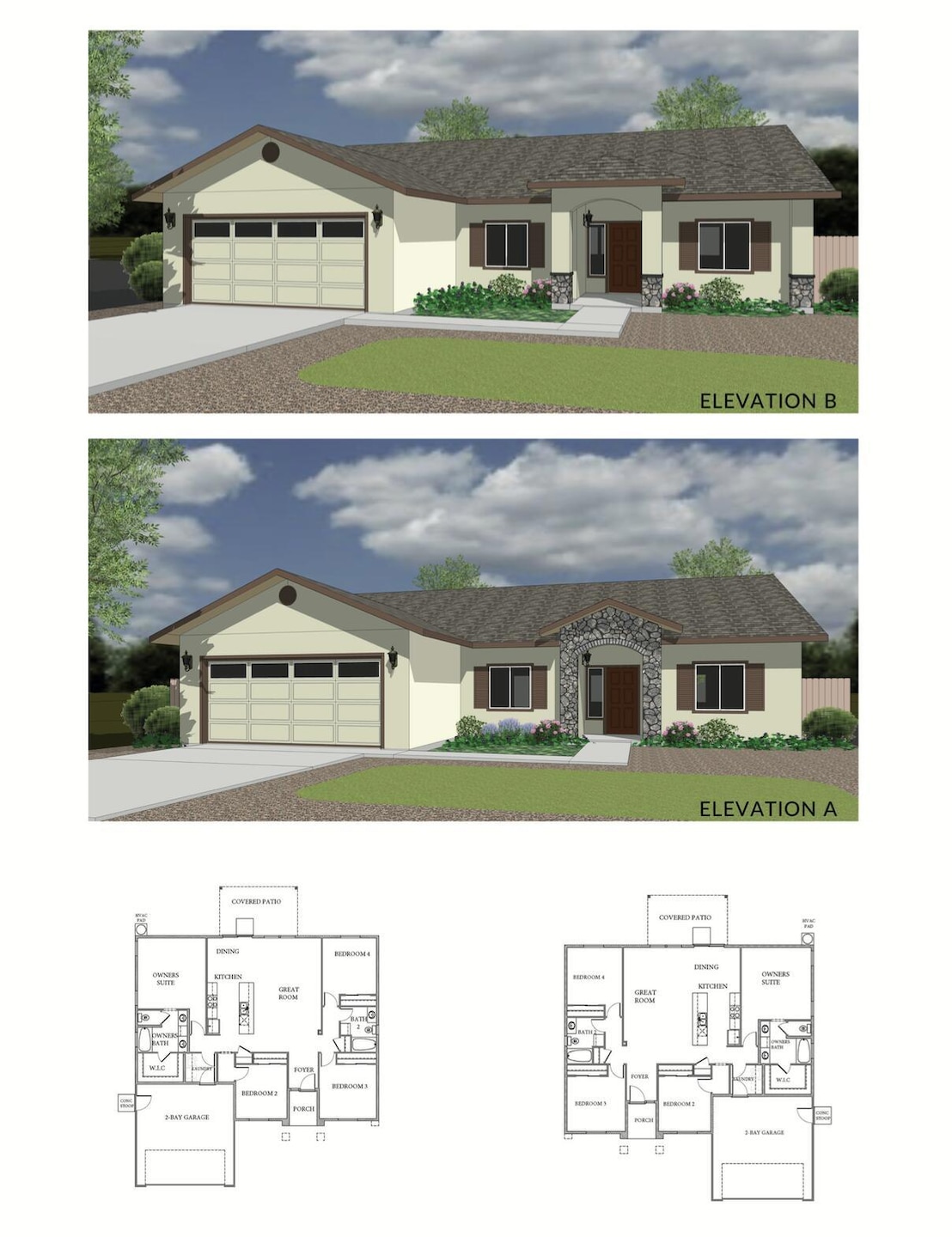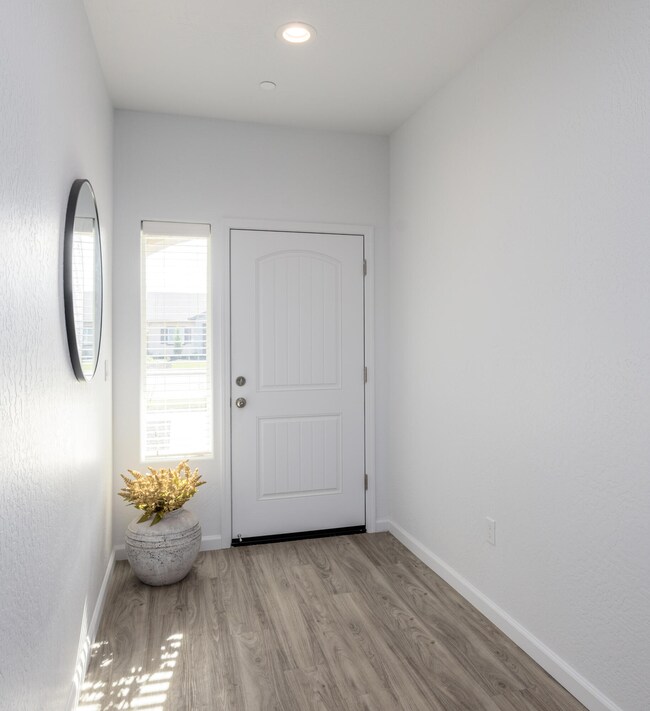
30848 Cottontail St Unit 10 Visalia, CA 93291
Estimated payment $2,797/month
Highlights
- New Construction
- Vaulted Ceiling
- No HOA
- Open Floorplan
- Granite Countertops
- Covered patio or porch
About This Home
Welcome to Goshen Village - Your Dream Home Awaits! Significant Builder Incentives with LARGE interest rate buy downs!! Looking for a spacious home with an open floor plan. This move-in-ready gem offers a perfect blend of modern style and comfort. Step inside to discover a bright and airy open concept layout featuring a generously sized kitchen island, sleek granite countertops, and recessed lighting that adds a touch of sophistication. Luxury vinyl flooring flows seamlessly throughout, while ample cabinet space ensures you have room for everything. This home boasts 4 spacious bedrooms and 2 full bathrooms, including a master suite with a huge walk-in closet and a master bath with dual sinks and a walk-in shower—perfect for relaxation and convenience. The outdoor space is equally inviting, with a large back patio that's ideal for entertaining or enjoying peaceful evenings. Additional upgrades include stylish paneled interior doors, rain gutters, a garage door opener, and a patio light/fan to add that extra touch of comfort. Don't miss your chance to own this fantastic home on a large lot in Goshen Village! Schedule your tour today and make this house your new home.
Home Details
Home Type
- Single Family
Year Built
- Built in 2024 | New Construction
Lot Details
- 6,000 Sq Ft Lot
- Landscaped
- Front and Back Yard Sprinklers
- Back and Front Yard
Parking
- 2 Car Attached Garage
Home Design
- Slab Foundation
- Composition Roof
Interior Spaces
- 1,695 Sq Ft Home
- 1-Story Property
- Open Floorplan
- Vaulted Ceiling
- Vinyl Flooring
- Laundry Room
Kitchen
- Free-Standing Range
- Recirculated Exhaust Fan
- Microwave
- Dishwasher
- Kitchen Island
- Granite Countertops
Bedrooms and Bathrooms
- 4 Bedrooms
- Walk-In Closet
Outdoor Features
- Covered patio or porch
Utilities
- Central Heating and Cooling System
- Natural Gas Connected
- Gas Water Heater
Community Details
- No Home Owners Association
Listing and Financial Details
- Assessor Parcel Number 123456789000
Map
Home Values in the Area
Average Home Value in this Area
Property History
| Date | Event | Price | Change | Sq Ft Price |
|---|---|---|---|---|
| 03/25/2025 03/25/25 | Pending | -- | -- | -- |
| 11/21/2024 11/21/24 | For Sale | $424,900 | -- | $251 / Sq Ft |
Similar Homes in Visalia, CA
Source: Tulare County MLS
MLS Number: 232368
- 30848 Cottontail St
- 7310 Woodbine Ave Unit 15
- 30867 Cottontail St Unit 17
- 7270 Woodbine Ave
- 30885 Cottontail St Unit 19
- 30895 Cottontail St Unit 20
- 7330 Ashworth Ave
- 30922 Tadpole St
- 30908 Cottontail St Unit Lot4
- 30918 Cottontail St Unit Lot3
- 30928 Cottontail St Unit Lot2
- 7272 Lickey Ct
- 30903 Road 71
- 30808 Commercial Rd
- 31140 Wolf St
- 7020 Elm St
- 7030 Elm St
- 7070 Elm St
- 7091 Elm St
- 30500 Road 72 Unit A






