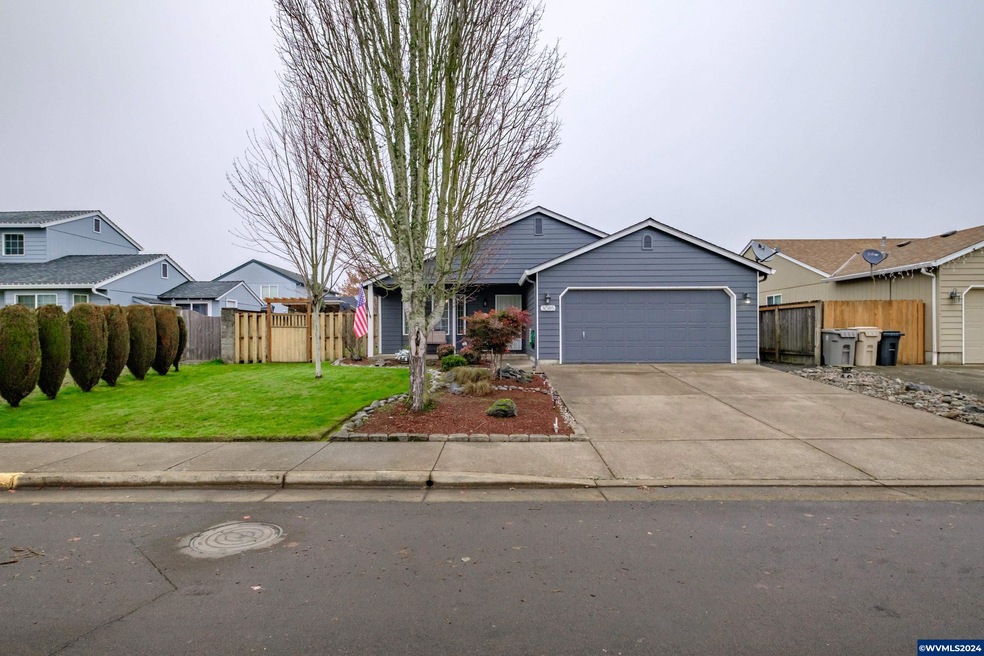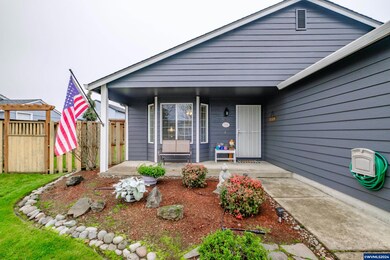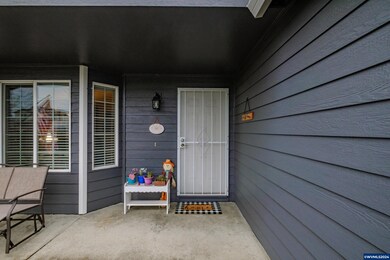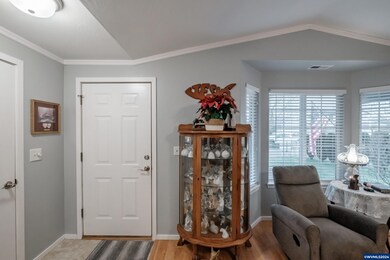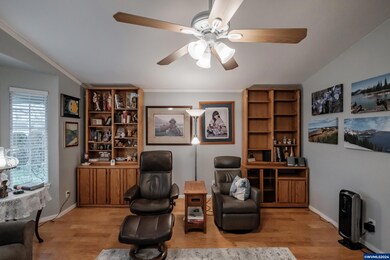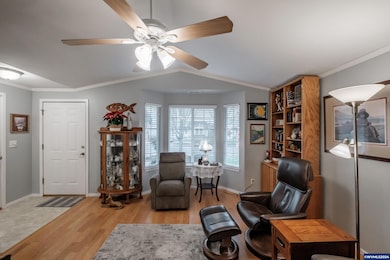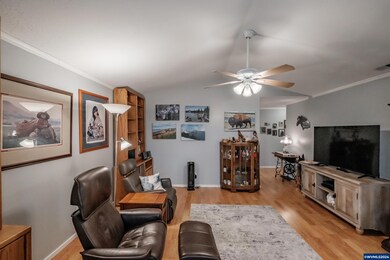
$425,000
- 3 Beds
- 2.5 Baths
- 1,608 Sq Ft
- 2307 Waverly Dr SE
- Albany, OR
Meticulously updated and move-in ready, this charming 3-bedroom, 2.5-bathroom mid-century home blends classic character with modern upgrades. Built in 1963, the 1,608-square-foot home sits on a spacious 0.30-acre lot, offering both comfortable indoor living and great outdoor spaces. The remodeled kitchen features new countertops, a modern stove and range, freshly painted cabinetry with updated
Jonathan Minerick homecoin.com
