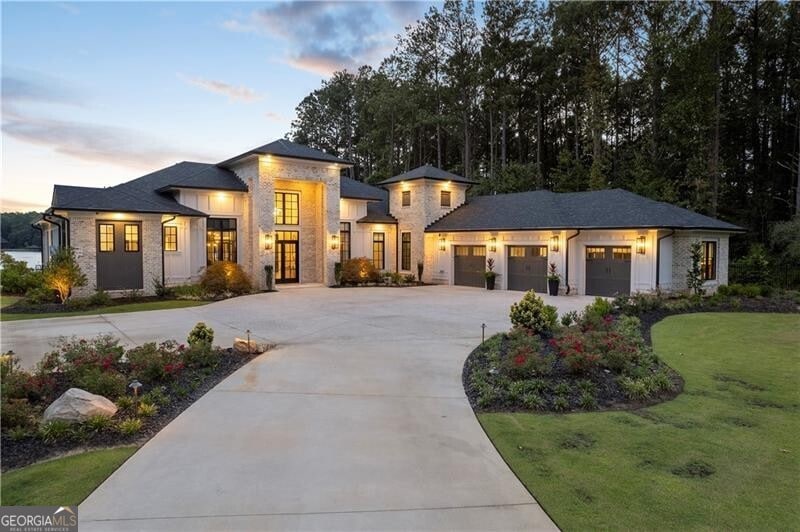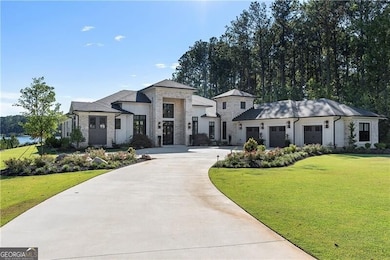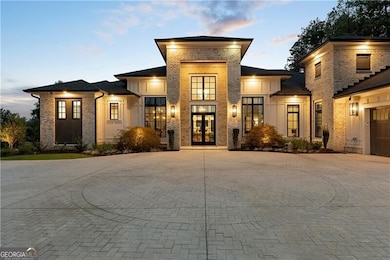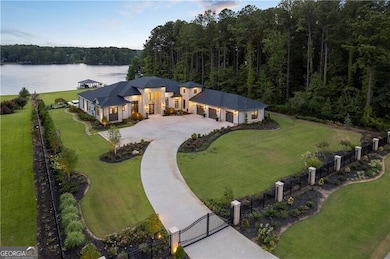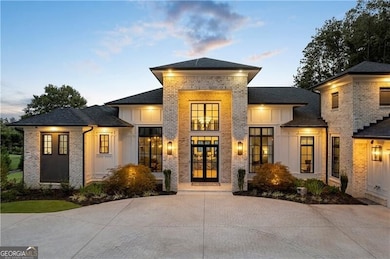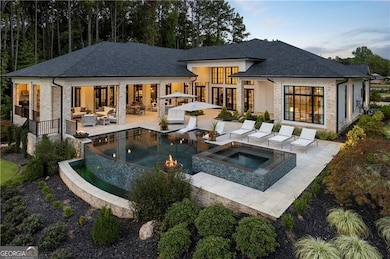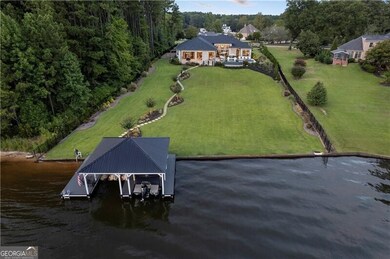3085 Lake Park Dr Jonesboro, GA 30236
Lake Spivey NeighborhoodEstimated payment $21,832/month
Highlights
- 135 Feet of Waterfront
- Heated Pool
- Lake View
- Second Kitchen
- Gated Community
- ENERGY STAR Certified Homes
About This Home
Experience the pinnacle of lakeside living in this exquisite modern transitional home, perfectly situated on the stunning 600-acre private Lake Spivey. This luxurious waterfront estate combines contemporary design with sophisticated comfort, all within a beautifully gated setting. This 2021 breathtaking home is designed by Jones Design Associates and Gower Custom Homes. As you arrive, you'll be welcomed by impeccable landscaping and enchanting evening mood lighting that enhances the property as the sun sets. The secure gated entrance ensures both privacy and an exclusive atmosphere. A meticulously designed 3-car garage with sleek epoxy flooring reflects the attention to detail throughout the home. The highlight of the estate is the stunning infinity pool and expansive 1250 +sq ft lanai, which seamlessly blends into the lake, offering uninterrupted panoramic views. Equipped with custom motorized retractable screens, the lanai provides a versatile outdoor space perfect for any season, accommodating over 30 guests for entertaining. Enjoy cozy evenings around the outdoor fire or host gatherings with the summer kitchen. Beautifully landscaped grounds and evening lighting lead you to the private covered boat dock, granting direct access to the pristine lake for boating, fishing, and other water activities-transforming every day into a vacation. Inside, the home impresses with an open-concept layout featuring 20 ft high ceilings and floor-to-ceiling windows framing breathtaking lake views, creating a seamless connection between indoor and outdoor living spaces. In addition, the home features a perfect study or home office. The expansive gourmet kitchen is a culinary delight, boasting custom cabinetry, a built-in French Thermador refrigerator, a large island with ample bar seating, and a separate bar area with a wine cooler-perfect for everyday living and elegant entertaining. The luxurious primary suite is a true sanctuary, featuring panoramic lake views, 2 spacious walk-in closet, and a spa-like bathroom complete with heated floors and each bath include Toto toilets. The estate also includes three additional bedrooms, each with its own en suite bath, providing ample space and privacy for family and guests. For added convenience, the well-appointed laundry area includes a special dog wash, catering to your beloved pets, while a designated dog walk area ensures they have ample space to play and explore. This Smart House comes with Control Four and controls all lighting, drapery, audio/video, fireplace, and outdoor screens from your phone and includes night vision capabilities. Built to last, the home features tinted windows, spray foam insulation, an irrigation system drawing from the lake, wide-planked white oak hardwoods, custom white oak cabinets, and an automated outdoor lighting system. Additionally, a whole-home generator ensures uninterrupted power, providing peace of mind during any weather conditions. Located just 25 miles from downtown Atlanta, this home on Lake Spivey truly embodies lakeside luxury living-where every day feels like a getaway.
Home Details
Home Type
- Single Family
Est. Annual Taxes
- $21,674
Year Built
- Built in 2021
Lot Details
- 1.36 Acre Lot
- 135 Feet of Waterfront
- Lake Front
- Kennel or Dog Run
- Back and Front Yard Fenced
- Level Lot
- Sprinkler System
Home Design
- Brick Exterior Construction
- Slab Foundation
- Composition Roof
Interior Spaces
- 5,000 Sq Ft Home
- 1-Story Property
- Bookcases
- Beamed Ceilings
- Entrance Foyer
- Living Room with Fireplace
- 3 Fireplaces
- Dining Room Seats More Than Twelve
- Den
- Keeping Room
- Lake Views
Kitchen
- Second Kitchen
- Breakfast Room
- Breakfast Bar
- Walk-In Pantry
- Double Oven
- Microwave
- Dishwasher
- Kitchen Island
- Disposal
Flooring
- Wood
- Stone
Bedrooms and Bathrooms
- 4 Main Level Bedrooms
- Fireplace in Primary Bedroom
- In-Law or Guest Suite
- Soaking Tub
- Separate Shower
Laundry
- Laundry in Mud Room
- Dryer
- Washer
Parking
- Garage
- Garage Door Opener
Accessible Home Design
- Accessible Hallway
Eco-Friendly Details
- Energy-Efficient Insulation
- ENERGY STAR Certified Homes
Outdoor Features
- Heated Pool
- Outdoor Fireplace
- Outdoor Kitchen
- Outdoor Gas Grill
Schools
- Arnold Elementary School
- Roberts Middle School
- Jonesboro High School
Utilities
- Central Heating and Cooling System
- Heating System Uses Natural Gas
- 220 Volts
- Power Generator
- Electric Water Heater
- Septic Tank
- Phone Available
- Cable TV Available
Listing and Financial Details
- Tax Lot 18
Community Details
Overview
- Property has a Home Owners Association
- $470 Initiation Fee
- Lake Spivey Subdivision
- Community Lake
Security
- Gated Community
Map
Home Values in the Area
Average Home Value in this Area
Tax History
| Year | Tax Paid | Tax Assessment Tax Assessment Total Assessment is a certain percentage of the fair market value that is determined by local assessors to be the total taxable value of land and additions on the property. | Land | Improvement |
|---|---|---|---|---|
| 2024 | $26,395 | $685,440 | $117,000 | $568,440 |
| 2023 | $21,674 | $627,040 | $117,000 | $510,040 |
| 2022 | $4,637 | $502,280 | $117,000 | $385,280 |
| 2021 | $4,666 | $117,000 | $117,000 | $0 |
| 2020 | $4,725 | $117,000 | $117,000 | $0 |
| 2019 | $4,795 | $117,000 | $117,000 | $0 |
| 2018 | $4,531 | $130,000 | $130,000 | $0 |
| 2017 | $4,114 | $100,000 | $100,000 | $0 |
| 2016 | $4,114 | $100,000 | $100,000 | $0 |
| 2015 | $4,466 | $0 | $0 | $0 |
| 2014 | $3,625 | $90,000 | $90,000 | $0 |
Property History
| Date | Event | Price | Change | Sq Ft Price |
|---|---|---|---|---|
| 02/25/2025 02/25/25 | For Sale | $3,588,000 | +671.6% | $718 / Sq Ft |
| 08/03/2020 08/03/20 | Sold | $465,000 | -2.1% | -- |
| 06/15/2020 06/15/20 | For Sale | $475,000 | 0.0% | -- |
| 06/04/2020 06/04/20 | Pending | -- | -- | -- |
| 05/22/2020 05/22/20 | Pending | -- | -- | -- |
| 05/03/2020 05/03/20 | Price Changed | $475,000 | -4.0% | -- |
| 02/24/2020 02/24/20 | For Sale | $495,000 | -- | -- |
Deed History
| Date | Type | Sale Price | Title Company |
|---|---|---|---|
| Warranty Deed | $465,000 | -- | |
| Warranty Deed | -- | -- |
Mortgage History
| Date | Status | Loan Amount | Loan Type |
|---|---|---|---|
| Open | $1,157,130 | Purchase Money Mortgage |
Source: Georgia MLS
MLS Number: 10465740
APN: 12-0010C-00A-031
- 2950 Lake Park Dr
- 3167 Bay View Dr
- 2984 Walt Stephens Rd
- 3222 Bay View Dr
- 3024 Emerald Dr
- 3234 Bay View Dr
- 3320 Lost Valley Dr
- 8413 Members Dr
- 2760 Emerald Dr
- 2746 Emerald Dr
- 8531 N Shore Dr
- 0 S Bay Dr Unit 10150677
- 3139 Players Dr
- 3047 Players Dr
- 3033 Players Dr
- 11 Tallulah Ct Unit 1
- 3500 Lost Valley Dr
- 2009 Pine Forest Ct
