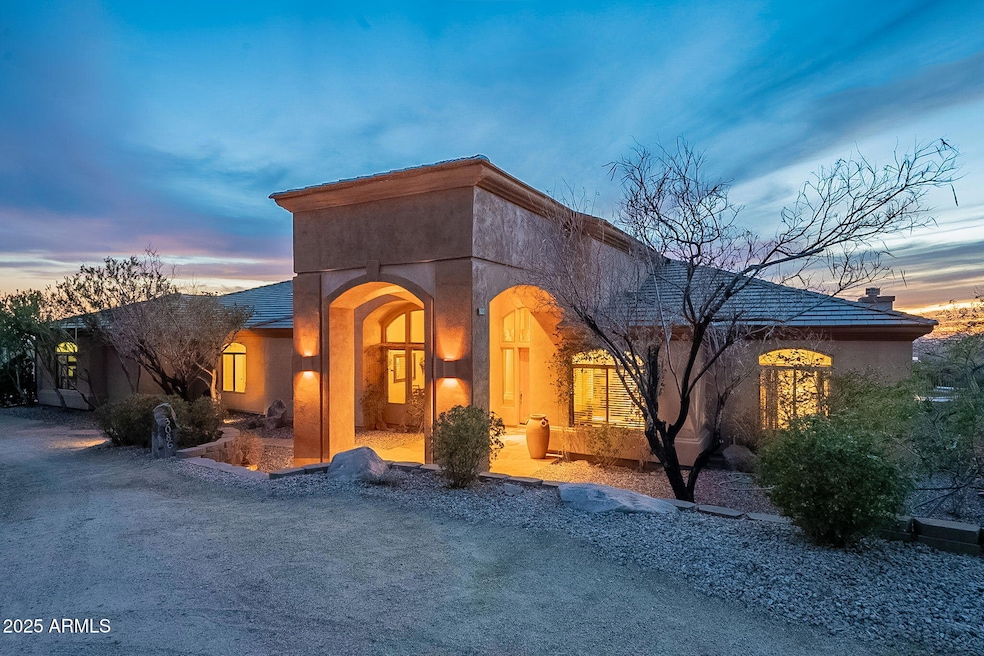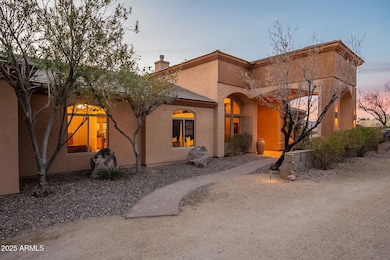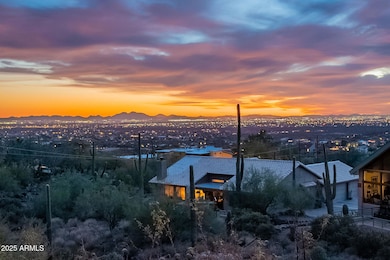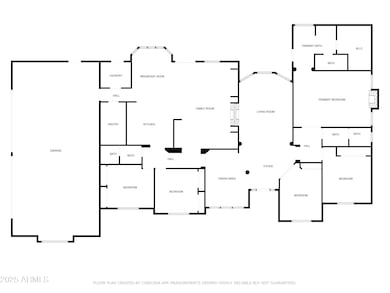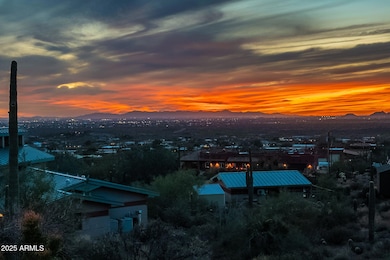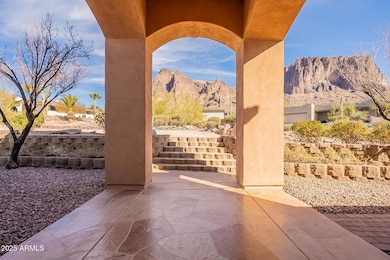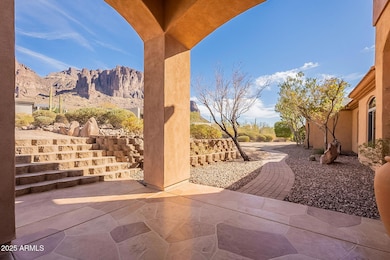
3086 N Herrala Way Apache Junction, AZ 85119
Estimated payment $8,294/month
Highlights
- Horses Allowed On Property
- Solar Power System
- Mountain View
- Private Pool
- 1.25 Acre Lot
- Fireplace in Primary Bedroom
About This Home
WOW! From First Glimpse Thru The Front Doors To The Awe Inspiring & Truly Breathtaking Views This Home Will Capture Your Heart & Imagination Upon Entry! Granite Medallions, Gorgeous Neutral Tile, Soothing Fireplace, Custom Chandelier, Oversized Windows & THOSE VIEWS! And That's Just For Openers...French Door Entry Master Suite Includes Sitting Area, Private Comforting Fireplace, Step up Jetted Tub, Gorgeous Tiled Shower, Separate Patio Exit, Custom Closet w/Built-Ins & More! Kitchen Feat Grante Slab Counters & Floor Medallions, Caramel Finish Maple Cabs, HUGE Walk-In Pantry, Sub Zero Fridge, Built-In Desk Space, Open Farm Style Sink & More! Furnishings Avail w/LOADS Of Nearly New Furniture! Patio Includes Roof Top Deck w/Vistas To Infinity & Beyond, Sparkling Pool w/New Pump and Grotto, Putting Green, Extended Covered Patio, Lush Landscaping, Mister System & MORE INCREDIBLE City Light & Mountain Views! Additional Upgrades Include Plantation Shutters T/O, Newer A/C, Newer Paint, Skylights, Instant Whole House Hot Water, Extended 4 Car Garage & More! This Location Is Unique & Perfect In Every Way! The VERY BEST Views Surround The Most Luxurious & WOW Factor House You've Ever Seen!
Home Details
Home Type
- Single Family
Est. Annual Taxes
- $6,093
Year Built
- Built in 2002
Lot Details
- 1.25 Acre Lot
- Cul-De-Sac
- Desert faces the front and back of the property
- Block Wall Fence
- Corner Lot
- Misting System
- Private Yard
Parking
- 4 Car Direct Access Garage
- Heated Garage
- Garage Door Opener
Home Design
- Wood Frame Construction
- Tile Roof
- Stucco
Interior Spaces
- 3,511 Sq Ft Home
- 2-Story Property
- Furnished
- Vaulted Ceiling
- Double Pane Windows
- Family Room with Fireplace
- 2 Fireplaces
- Mountain Views
Kitchen
- Eat-In Kitchen
- Breakfast Bar
- Built-In Microwave
- Granite Countertops
Flooring
- Carpet
- Stone
- Tile
Bedrooms and Bathrooms
- 5 Bedrooms
- Fireplace in Primary Bedroom
- Primary Bathroom is a Full Bathroom
- 3 Bathrooms
- Dual Vanity Sinks in Primary Bathroom
- Hydromassage or Jetted Bathtub
- Bathtub With Separate Shower Stall
Pool
- Private Pool
- Fence Around Pool
- Diving Board
Outdoor Features
- Balcony
- Covered patio or porch
- Outdoor Storage
- Built-In Barbecue
Schools
- Desert Vista Elementary School
- Cactus Canyon Junior High
- Apache Junction High School
Utilities
- Refrigerated Cooling System
- Zoned Heating
- Water Filtration System
- High Speed Internet
- Cable TV Available
Additional Features
- Solar Power System
- Horses Allowed On Property
Community Details
- No Home Owners Association
- Association fees include no fees
- Mining Camp Area! Subdivision, Custom Floorplan
Listing and Financial Details
- Tax Lot H
- Assessor Parcel Number 100-18-004-H
Map
Home Values in the Area
Average Home Value in this Area
Tax History
| Year | Tax Paid | Tax Assessment Tax Assessment Total Assessment is a certain percentage of the fair market value that is determined by local assessors to be the total taxable value of land and additions on the property. | Land | Improvement |
|---|---|---|---|---|
| 2025 | $6,093 | $75,859 | -- | -- |
| 2024 | $5,717 | $81,472 | -- | -- |
| 2023 | $5,989 | $61,725 | $0 | $0 |
| 2022 | $5,717 | $49,164 | $8,180 | $40,984 |
| 2021 | $5,835 | $45,431 | $0 | $0 |
| 2020 | $5,669 | $41,525 | $0 | $0 |
| 2019 | $5,424 | $39,615 | $0 | $0 |
| 2018 | $6,066 | $42,616 | $0 | $0 |
| 2017 | $6,006 | $42,918 | $0 | $0 |
| 2016 | $5,843 | $42,326 | $7,798 | $34,528 |
| 2014 | $5,502 | $35,688 | $4,354 | $31,335 |
Property History
| Date | Event | Price | Change | Sq Ft Price |
|---|---|---|---|---|
| 02/11/2025 02/11/25 | For Sale | $1,395,000 | -- | $397 / Sq Ft |
Deed History
| Date | Type | Sale Price | Title Company |
|---|---|---|---|
| Trustee Deed | $321,300 | Fidelity Natl Title Agency I | |
| Interfamily Deed Transfer | -- | None Available | |
| Interfamily Deed Transfer | -- | Arizona Title Agency Inc | |
| Warranty Deed | $600,000 | Arizona Title Agency Inc | |
| Warranty Deed | $90,000 | First American Title Insuran |
Mortgage History
| Date | Status | Loan Amount | Loan Type |
|---|---|---|---|
| Previous Owner | $278,000 | Credit Line Revolving | |
| Previous Owner | $480,000 | Fannie Mae Freddie Mac | |
| Previous Owner | $480,000 | Adjustable Rate Mortgage/ARM | |
| Previous Owner | $90,000 | Stand Alone Second | |
| Previous Owner | $332,500 | Unknown | |
| Previous Owner | $65,000 | Unknown | |
| Previous Owner | $259,200 | New Conventional |
About the Listing Agent

DAWN CARROLL, Designated Broker/Owner is a long time Gold Canyon resident and a Broker licensed since 1997. She has consistently received Top Sales & Listing Awards and carries certifications in Luxury Home Marketing, Accredited Buyer Representation, Internet Real Estate Sales and National Relocation. For years she has been helping Gold Canyon buyers find their dream home and ensuring her sellers sell their home!
Dawn’s main focus in Real Estate has always been in developing and sustaining
Dawn's Other Listings
Source: Arizona Regional Multiple Listing Service (ARMLS)
MLS Number: 6819174
APN: 100-18-004H
- 6275 E Jacob Waltz St
- 5556 E Singletree St
- 0 E Boulder St Unit 6815963
- 0 E Sagebrush St Unit LOT 4 6653642
- 0 E Sagebrush St Unit LOT 1 6653635
- xxxx E Bell St
- 3243 N Val Vista Rd
- 5365 E Sagebrush St
- 2950 N Val Vista Rd
- 3410 N Val Vista Rd
- 5063 E Reavis St
- 0000 N Nodak Rd
- 4947 E Mining Camp St
- 1547 N Val Vista Rd
- 3307 N Mountain View Rd
- 5130 E Superstition Blvd
- 723 N Moon Rd
- 630 N Star Ct
- 00000 N Geronimo Rd Unit Lot C 1.25 acre
- 4532 E Superstition Blvd
