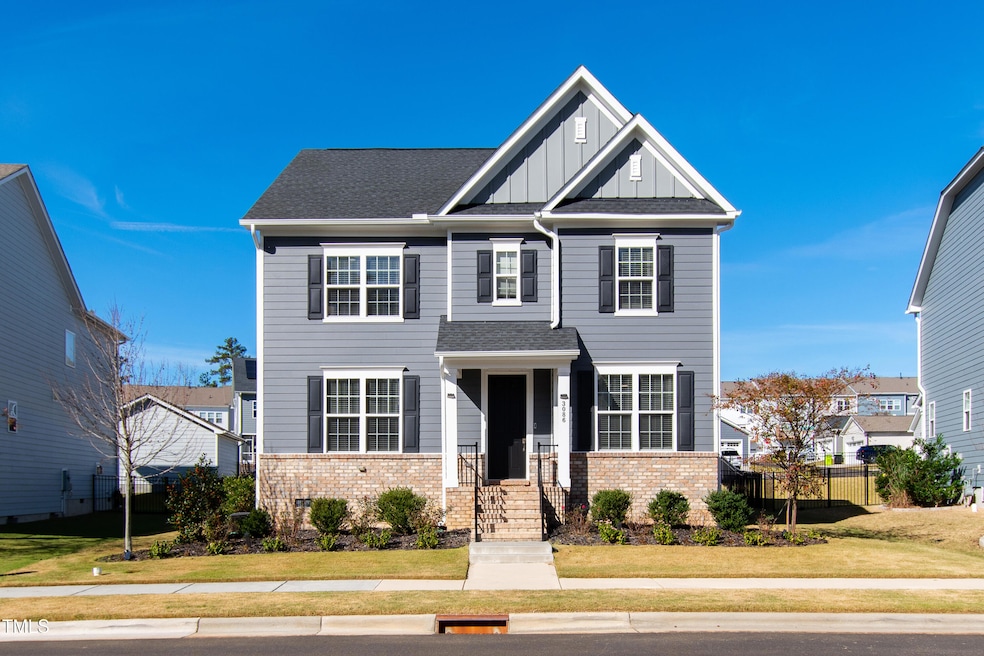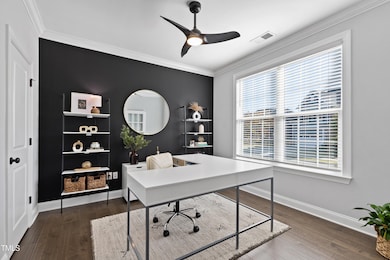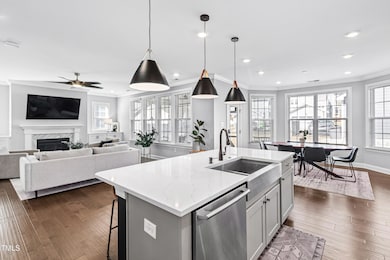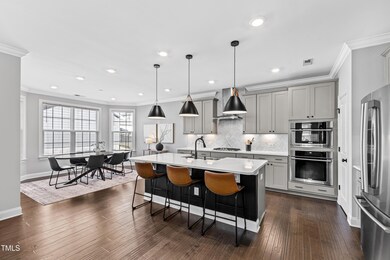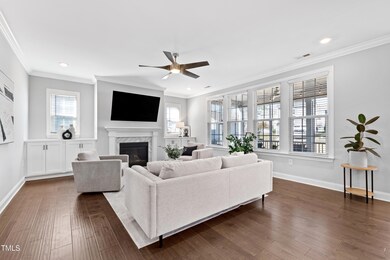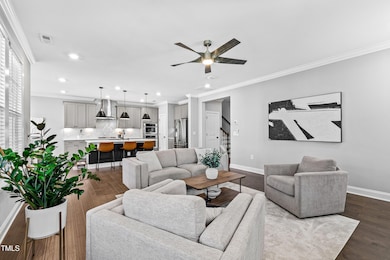
3086 Wishing Well Wynd Apex, NC 27502
West Apex NeighborhoodHighlights
- Open Floorplan
- Craftsman Architecture
- Wood Flooring
- Olive Chapel Elementary School Rated A
- Clubhouse
- Main Floor Bedroom
About This Home
As of January 2025Welcome to your new home in the Smith Farm neighborhood, one of Apex's most sought after communities. Built in 2020, this stunning home features 4 bedrooms, 3 full baths, a 2 car garage, and a bright, open floor plan with fresh interior paint and stylish finishes throughout. The main level is ideal for both everyday living and entertaining. Step into the foyer and to your right you'll see a dedicated office space through its beautiful French doors. Across the foyer, you will face find a guest bedroom with an adjacent full bath. The gourmet kitchen is a chef's dream, with quartz countertops, a gas range, SS appliances, and a large walk-in pantry. It flows seamlessly into the living room, which features a cozy gas fireplace, perfect for relaxing or gathering with friends and family. Upstairs, the primary suite offers a peaceful retreat, complete with bay windows, a luxurious en-suite bath with dual vanities, walk-in shower, soaking tub, and an enormous walk-in closet. A versatile loft area provides extra living space, ideal for a playroom, media room, or lounge. The upper level also includes two additional bedrooms, a full bath, and a well-appointed laundry room with built-in cabinets and a convenient sink. Step outside to your private oasis, where a screened porch, paver patio, and fully fenced backyard create the perfect space for both relaxation and entertaining. The vibrant Smith Farm community offers a range of amenities, including a pool, clubhouse, playground, dog park, play lawns and walking trails. Located just minutes from major commuter routes and the exciting new Sweetwater development, which features a brand-new Harris Teeter along with a variety of shops and restaurants coming soon, all within walking distance of your doorstep! This home offers the perfect combination of convenience and luxury. Back on the market at no fault of the sellers! The home appraised above list price, and no repair requests were made.
Home Details
Home Type
- Single Family
Est. Annual Taxes
- $5,674
Year Built
- Built in 2020
Lot Details
- 7,841 Sq Ft Lot
- Wrought Iron Fence
- Back Yard Fenced
HOA Fees
- $100 Monthly HOA Fees
Parking
- 2 Car Detached Garage
- Parking Pad
- Garage Door Opener
Home Design
- Craftsman Architecture
- Transitional Architecture
- Brick Exterior Construction
- Shingle Roof
Interior Spaces
- 2,779 Sq Ft Home
- 2-Story Property
- Open Floorplan
- Built-In Features
- Smooth Ceilings
- Ceiling Fan
- Bay Window
- Entrance Foyer
- Family Room
- Living Room with Fireplace
- Dining Room
- Home Office
- Loft
- Screened Porch
- Basement
- Crawl Space
- Pull Down Stairs to Attic
- Smart Thermostat
- Laundry Room
Kitchen
- Eat-In Kitchen
- Self-Cleaning Oven
- Gas Cooktop
- Range Hood
- Microwave
- Dishwasher
- Stainless Steel Appliances
- Kitchen Island
- Quartz Countertops
- Disposal
Flooring
- Wood
- Carpet
- Tile
Bedrooms and Bathrooms
- 4 Bedrooms
- Main Floor Bedroom
- Walk-In Closet
- 3 Full Bathrooms
Outdoor Features
- Patio
Schools
- Olive Chapel Elementary School
- Lufkin Road Middle School
- Apex Friendship High School
Utilities
- Forced Air Heating and Cooling System
- Heating System Uses Natural Gas
- Tankless Water Heater
Listing and Financial Details
- Assessor Parcel Number 0722215839
Community Details
Overview
- Association fees include ground maintenance
- Elite Management Association, Phone Number (919) 233-7660
- Smith Farm Subdivision
Amenities
- Community Barbecue Grill
- Picnic Area
- Clubhouse
Recreation
- Community Playground
- Community Pool
- Park
- Dog Park
- Trails
Map
Home Values in the Area
Average Home Value in this Area
Property History
| Date | Event | Price | Change | Sq Ft Price |
|---|---|---|---|---|
| 01/28/2025 01/28/25 | Sold | $690,000 | -1.3% | $248 / Sq Ft |
| 12/19/2024 12/19/24 | Pending | -- | -- | -- |
| 12/12/2024 12/12/24 | For Sale | $699,000 | 0.0% | $252 / Sq Ft |
| 11/20/2024 11/20/24 | Pending | -- | -- | -- |
| 11/15/2024 11/15/24 | For Sale | $699,000 | -- | $252 / Sq Ft |
Tax History
| Year | Tax Paid | Tax Assessment Tax Assessment Total Assessment is a certain percentage of the fair market value that is determined by local assessors to be the total taxable value of land and additions on the property. | Land | Improvement |
|---|---|---|---|---|
| 2024 | $5,674 | $662,447 | $160,000 | $502,447 |
| 2023 | $4,513 | $409,530 | $110,000 | $299,530 |
| 2022 | $4,236 | $409,530 | $110,000 | $299,530 |
| 2021 | $4,074 | $409,530 | $110,000 | $299,530 |
| 2020 | $2,384 | $406,160 | $110,000 | $296,160 |
Mortgage History
| Date | Status | Loan Amount | Loan Type |
|---|---|---|---|
| Open | $413,241 | New Conventional |
Deed History
| Date | Type | Sale Price | Title Company |
|---|---|---|---|
| Special Warranty Deed | $435,000 | None Available |
Similar Homes in the area
Source: Doorify MLS
MLS Number: 10063483
APN: 0722.03-21-5839-000
- 1335 Herb Garden Way
- 2920 Huxley Way
- 1327 Gloriosa St
- 2916 Huxley Way
- 1332 Gloriosa St
- 2915 Huxley Way
- 2908 Huxley Way
- 2904 Huxley Way
- 2901 Water Tower Ln
- 2929 Great Lawn Rd
- 2959 Sunflower Rd
- 1272 Brown Velvet Ln
- 2848 Huxley Way
- 2913 Sunflower Rd
- 2834 Huxley Way
- 2838 Huxley Way
- 2826 Huxley Way
- 2830 Huxley Way
- 1516 Barn Door Dr
- 2725 Olive Chapel Rd
