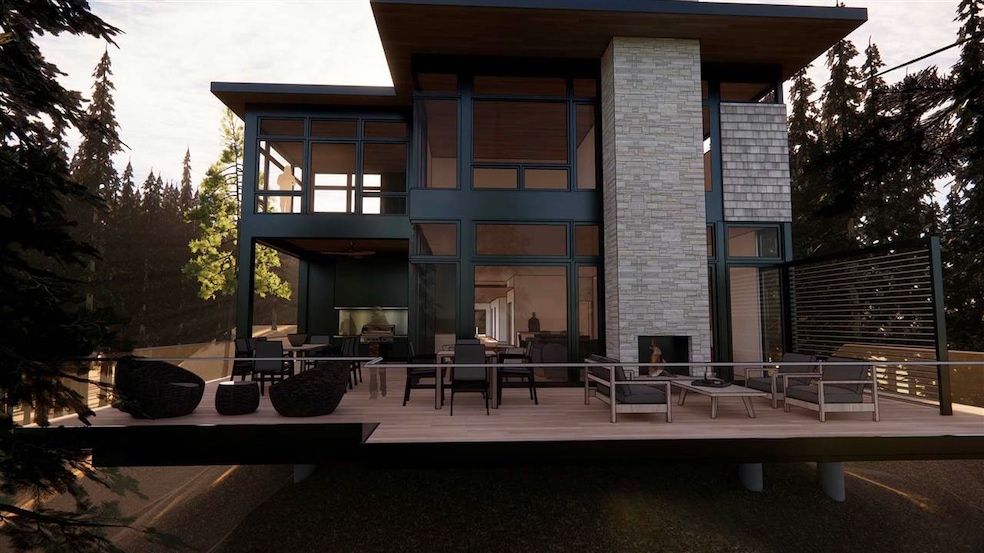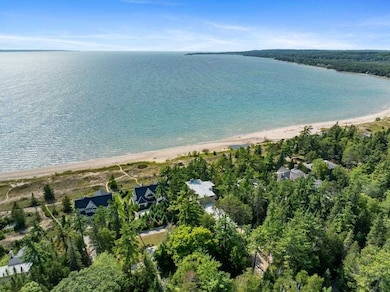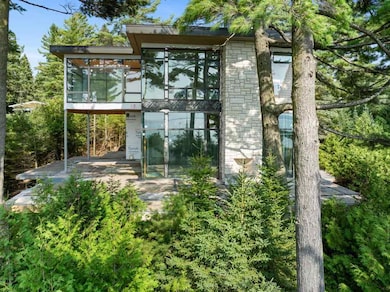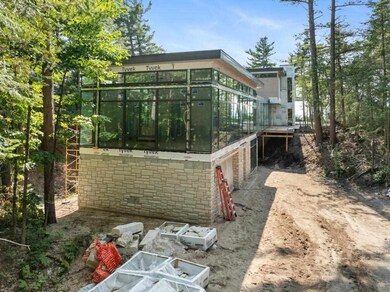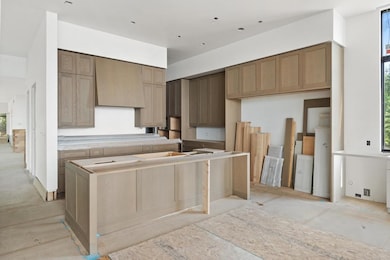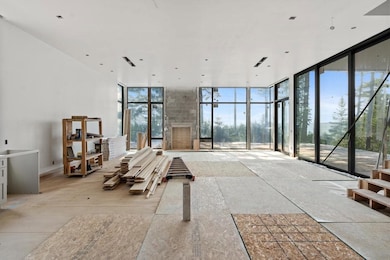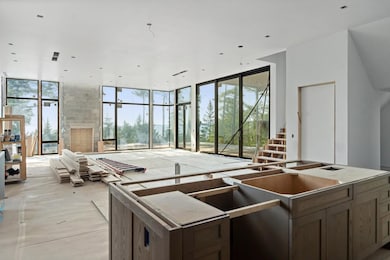3087 Forest Ave Harbor Springs, MI 49740
Estimated payment $48,625/month
Highlights
- 100 Feet of Waterfront
- Cathedral Ceiling
- Lower Floor Utility Room
- Deck
- Wood Flooring
- Thermal Windows
About This Home
This brand new modern home is truly a one-of-a-kind, with its stunning design and luxurious amenities. The floor to ceiling windows offer breathtaking views Little Traverse Bay and the surrounding nature, creating a serene and peaceful atmosphere. The spacious deck and outdoor fireplace are perfect for entertaining guests or simply relaxing and enjoying the beautiful surroundings. The kitchen is a chef's dream, with high-end appliances and custom cabinetry, making it the perfect space for preparing meals. The master suite is a true retreat, with a spa-like bath, large walk-in closet, and private office; providing a quiet and secluded space to unwind. The lower level garage and storage space offer plenty of room for all of your outdoor gear and toys, making it easy to enjoy all that northern Michigan has to offer. The wooded grounds provide privacy and solitude, creating a peaceful oasis to escape the hustle and bustle of everyday life. Overall, this modern home is a true masterpiece, offering luxury, comfort, and stunning views in a serene and private setting. Don't miss your chance to own this incredible property and make your dream of lakeside living a reality. Due to be completed Spring of 2025.
Home Details
Home Type
- Single Family
Est. Annual Taxes
- $12,690
Year Built
- Built in 2024
Lot Details
- 100 Feet of Waterfront
- Property is zoned LTT RR
HOA Fees
- $125 Monthly HOA Fees
Parking
- 3 Car Attached Garage
Home Design
- Wood Frame Construction
- Metal Roof
Interior Spaces
- 7,786 Sq Ft Home
- 2-Story Property
- Elevator
- Cathedral Ceiling
- Wood Burning Fireplace
- Gas Fireplace
- Thermal Windows
- Double Pane Windows
- Low Emissivity Windows
- Family Room Downstairs
- Living Room
- Dining Room
- Lower Floor Utility Room
- Wood Flooring
- Water Views
- Built-In Microwave
Bedrooms and Bathrooms
- 6 Bedrooms
- Primary Bedroom Upstairs
Finished Basement
- Walk-Out Basement
- Basement Fills Entire Space Under The House
Outdoor Features
- Deck
Utilities
- Forced Air Heating and Cooling System
- Heating System Uses Natural Gas
Community Details
- Menonaqua Beach Cottage Association
Listing and Financial Details
- Assessor Parcel Number 08-16-22-102-050 & -051
Map
Home Values in the Area
Average Home Value in this Area
Tax History
| Year | Tax Paid | Tax Assessment Tax Assessment Total Assessment is a certain percentage of the fair market value that is determined by local assessors to be the total taxable value of land and additions on the property. | Land | Improvement |
|---|---|---|---|---|
| 2024 | $12,690 | $495,200 | $495,200 | $0 |
| 2023 | $17,586 | $465,600 | $465,600 | $0 |
| 2022 | $17,586 | $422,300 | $422,300 | $0 |
| 2021 | $17,778 | $427,300 | $427,300 | $0 |
| 2020 | $24,322 | $586,800 | $586,800 | $0 |
| 2019 | $4,996 | $563,900 | $563,900 | $0 |
| 2018 | $4,928 | $379,300 | $379,300 | $0 |
| 2017 | -- | $348,100 | $348,100 | $0 |
| 2016 | -- | $346,800 | $346,800 | $0 |
| 2015 | -- | $354,200 | $0 | $0 |
| 2014 | -- | $359,400 | $0 | $0 |
Property History
| Date | Event | Price | Change | Sq Ft Price |
|---|---|---|---|---|
| 09/27/2024 09/27/24 | For Sale | $8,500,000 | +608.3% | $1,092 / Sq Ft |
| 12/10/2019 12/10/19 | Sold | $1,200,000 | -13.7% | $1,029 / Sq Ft |
| 10/07/2019 10/07/19 | For Sale | $1,390,000 | -- | $1,192 / Sq Ft |
Deed History
| Date | Type | Sale Price | Title Company |
|---|---|---|---|
| Deed | $1,200,000 | -- |
Mortgage History
| Date | Status | Loan Amount | Loan Type |
|---|---|---|---|
| Open | $800,000 | Cash | |
| Closed | $750,000 | New Conventional |
Source: Northern Michigan MLS
MLS Number: 475020
APN: 08-16-22-102-050
- 3086 Forest Ave
- 3440 Lakeside Dr N Unit 66
- 3400 Lakeside Dr S Unit 18
- 0 Pleasantview Woods Dr
- 8278 Mink Rd Unit Parcel A
- 8149 Clayton Rd
- 8555 Moeller Dr
- 8525 Commerce Ct
- 2070 & 2002 U S 31 N
- 1445 Bay View Heights
- 3640 Pickerel Lake Rd
- 8100 Broken Ridge E Unit Lot 28
- 7975 Lindy Ln Unit 12
- 8084 Broken Ridge E
- 8197 E Ridge Rd Unit 8
- 8183 E Ridge Rd Unit 9
- 8178 E Ridge Rd Unit 5
- 8167 E Ridge Rd Unit 10
- 8156 E Ridge Rd Unit 4
- 8155 E Ridge Rd Unit 11
