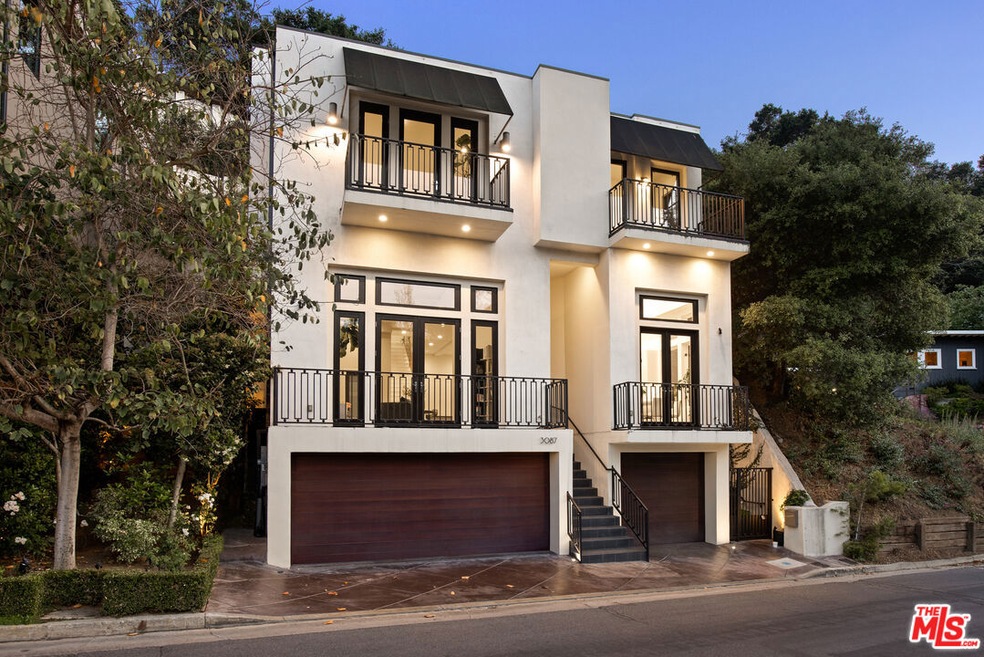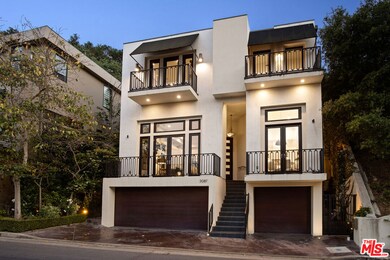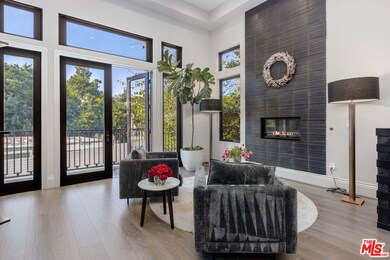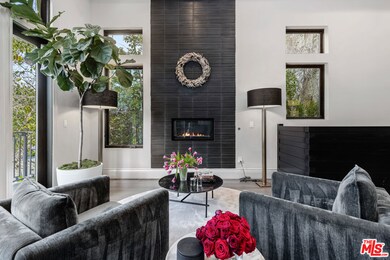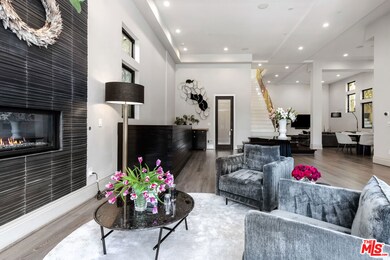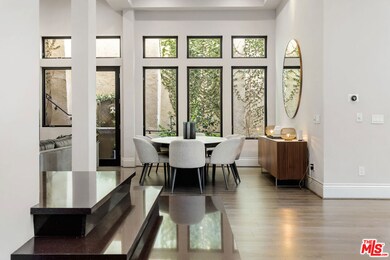
3087 Passmore Dr Los Angeles, CA 90068
Hollywood Hills NeighborhoodHighlights
- Heated Infinity Pool
- Primary Bedroom Suite
- Open Floorplan
- Gourmet Kitchen
- View of Trees or Woods
- Fireplace in Primary Bedroom
About This Home
As of July 2022Impeccable and chic, this generously sized 3,049-sq ft home in LA treats you to an unbeatable location in the Hollywood Hills! Enter the remarkable 4-bedroom, 3.5-bath layout to discover soaring 14' ceilings, wide-plank flooring, and multiple windows that bathe the open-concept entertaining areas in natural light. A built-in speaker system plays your favorite tunes as you shake up drinks at the family room wet bar or unwind by the living room's gas fireplace. Sophisticated styling continues in the kitchen, equipped with high-end appliances, sleek cabinetry, and a sunlit breakfast nook. A grand staircase leads to your luxurious bedrooms where you'll have large closets, spa-inspired baths, and private balconies offering spectacular views of the famed Hollywood sign. Nothing says "relax" like taking a refreshing dip in your custom-built pool with a spa, and a covered patio is a serene setting for alfresco meals. Extra features include an attached 3-car garage with an EV charging station and dual 5-ton AC units. Enjoy easy access to Universal Studios, Runyon Canyon, and the Hollywood Bowl. Come for a tour before someone else does!
Home Details
Home Type
- Single Family
Est. Annual Taxes
- $30,459
Year Built
- Built in 2008 | Remodeled
Lot Details
- 6,066 Sq Ft Lot
- Property is zoned LARE15
Parking
- 3 Car Attached Garage
- 1 Open Parking Space
- Side by Side Parking
- Garage Door Opener
Property Views
- Woods
- Views of a landmark
- Mountain
- Hills
Home Design
- Contemporary Architecture
- Split Level Home
- Slab Foundation
- Composition Roof
- Stucco
Interior Spaces
- 3,049 Sq Ft Home
- Open Floorplan
- Wet Bar
- Central Vacuum
- Wired For Sound
- Wired For Data
- Bar
- Beamed Ceilings
- High Ceiling
- Recessed Lighting
- Gas Fireplace
- Double Pane Windows
- Awning
- Bay Window
- French Doors
- Formal Entry
- Family Room with Fireplace
- Dining Area
- Home Office
Kitchen
- Gourmet Kitchen
- Breakfast Area or Nook
- Double Self-Cleaning Convection Oven
- Gas Oven
- Gas Cooktop
- Range Hood
- Dishwasher
Flooring
- Laminate
- Stone
Bedrooms and Bathrooms
- 4 Bedrooms
- Fireplace in Primary Bedroom
- All Upper Level Bedrooms
- Primary Bedroom Suite
- Walk-In Closet
- Jack-and-Jill Bathroom
- Powder Room
- Double Vanity
- Hydromassage or Jetted Bathtub
- Bathtub with Shower
- Spa Bath
Laundry
- Laundry Room
- Laundry on upper level
Home Security
- Prewired Security
- Security Lights
- Carbon Monoxide Detectors
- Fire and Smoke Detector
- Fire Sprinkler System
- Firewall
Pool
- Heated Infinity Pool
- Heated Spa
- Gas Heated Pool
- Saltwater Pool
- Above Ground Spa
- Waterfall Pool Feature
- Pool Tile
Outdoor Features
- Balcony
- Covered patio or porch
- Rain Gutters
Utilities
- Central Heating and Cooling System
- Tankless Water Heater
- Water Purifier
- Sewer in Street
Community Details
- No Home Owners Association
Listing and Financial Details
- Assessor Parcel Number 2427-007-014
Map
Home Values in the Area
Average Home Value in this Area
Property History
| Date | Event | Price | Change | Sq Ft Price |
|---|---|---|---|---|
| 02/14/2025 02/14/25 | Price Changed | $2,495,000 | -5.8% | $818 / Sq Ft |
| 01/09/2025 01/09/25 | For Sale | $2,650,000 | +8.2% | $869 / Sq Ft |
| 07/14/2022 07/14/22 | Sold | $2,450,000 | +2.7% | $804 / Sq Ft |
| 06/10/2022 06/10/22 | Pending | -- | -- | -- |
| 05/31/2022 05/31/22 | For Sale | $2,385,000 | -- | $782 / Sq Ft |
Tax History
| Year | Tax Paid | Tax Assessment Tax Assessment Total Assessment is a certain percentage of the fair market value that is determined by local assessors to be the total taxable value of land and additions on the property. | Land | Improvement |
|---|---|---|---|---|
| 2024 | $30,459 | $2,499,000 | $1,694,424 | $804,576 |
| 2023 | $29,914 | $2,450,000 | $1,661,200 | $788,800 |
| 2022 | $11,590 | $951,909 | $307,351 | $644,558 |
| 2021 | $11,442 | $933,245 | $301,325 | $631,920 |
| 2019 | $11,035 | $905,567 | $292,389 | $613,178 |
| 2018 | $10,974 | $887,811 | $286,656 | $601,155 |
| 2017 | $10,736 | $870,404 | $281,036 | $589,368 |
| 2016 | $10,445 | $853,338 | $275,526 | $577,812 |
| 2015 | $10,244 | $836,424 | $271,388 | $565,036 |
| 2014 | $10,279 | $820,040 | $266,072 | $553,968 |
Mortgage History
| Date | Status | Loan Amount | Loan Type |
|---|---|---|---|
| Open | $1,387,500 | New Conventional | |
| Closed | $1,076,200 | Construction | |
| Previous Owner | $178,500 | Purchase Money Mortgage | |
| Previous Owner | $8,000 | Unknown |
Deed History
| Date | Type | Sale Price | Title Company |
|---|---|---|---|
| Interfamily Deed Transfer | -- | Chicago Title | |
| Grant Deed | $255,000 | Chicago Title | |
| Sheriffs Deed | $96,000 | -- |
Similar Homes in the area
Source: The MLS
MLS Number: 22-161461
APN: 2427-007-014
- 3158 Oakshire Dr
- 3031 Passmore Dr
- 3180 Oakshire Dr
- 2981 Passmore Dr
- 3000 Passmore Dr
- 3130 Ellington Dr
- 2942 Passmore Dr
- 3411 Bonnie Hill Dr
- 7319 Woodrow Wilson Dr
- 7422 Palo Vista Dr
- 7260 Woodrow Wilson Dr
- 3310 Bennett Dr
- 7470 Woodrow Wilson Dr
- 7240 Woodrow Wilson Dr
- 3124 Goodview Trail
- 3256 Dos Palos Dr
- 3118 Goodview Trail
- 3200 Oakley Dr
- 7282 Woodrow Wilson Dr
- 3112 Goodview Trail
