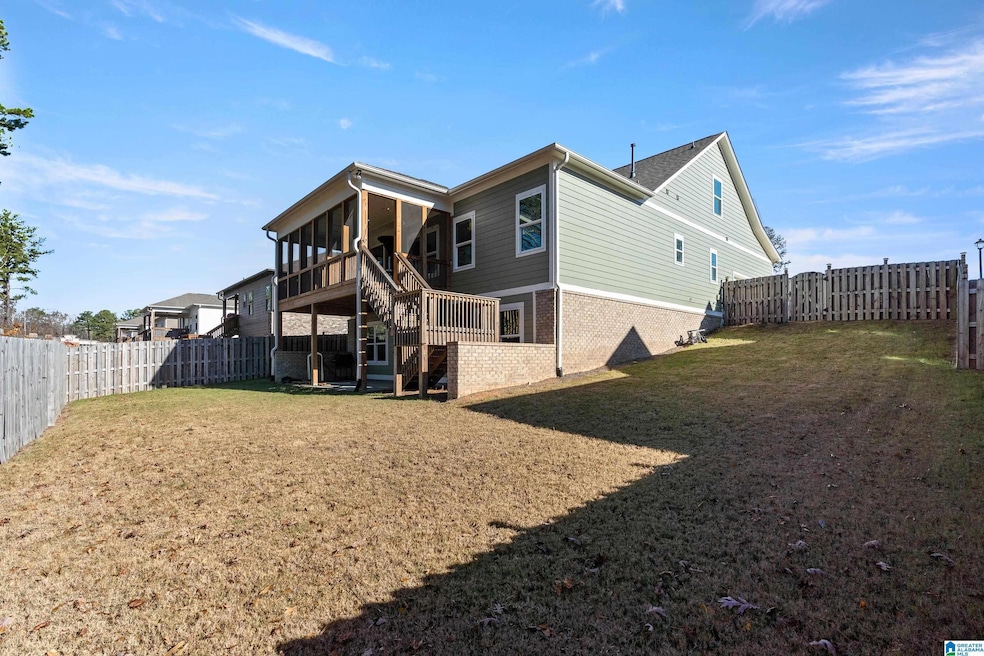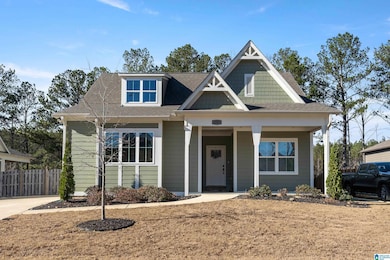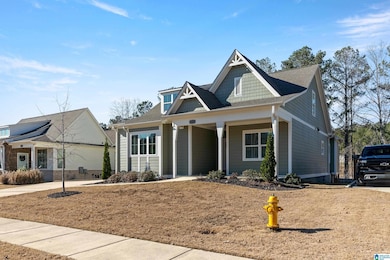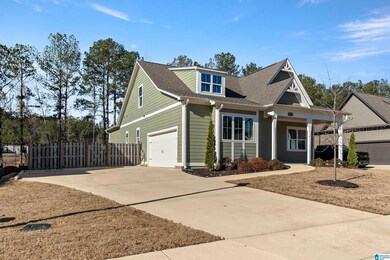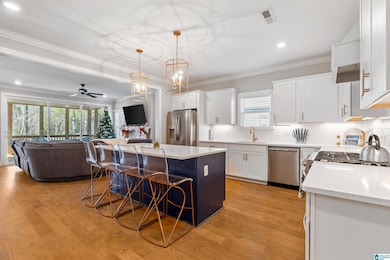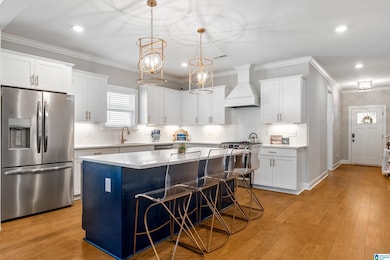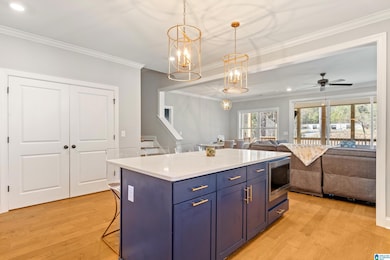
3087 Simms Landing Pelham, AL 35124
Estimated payment $2,878/month
Highlights
- In Ground Pool
- Screened Deck
- Attic
- Pelham Ridge Elementary School Rated A-
- Main Floor Primary Bedroom
- Loft
About This Home
Welcome to your dream home! This awesome 2-story spacious 3 bedroom, 3 bathroom house offers an open floor plan with stunning hardwood floors throughout. Step out onto the screened patio, featuring sliding pocket doors, perfect for indoor/outdoor entertaining. The fenced backyard provides plenty of privacy and space to play or hang out. Plus, there's a 1,500 sqft unfinished basement ready for you to create something amazing-add two more bedrooms, a full bathroom, or even a kitchenette with a movie room. The possibilities are endless! Don't miss out on this awesome opportunity to make this house your home!
Home Details
Home Type
- Single Family
Est. Annual Taxes
- $2,383
Year Built
- Built in 2022
Lot Details
- 9,583 Sq Ft Lot
- Fenced Yard
Parking
- 2 Car Attached Garage
- Side Facing Garage
- Driveway
Home Design
- Tri-Level Property
- HardiePlank Siding
Interior Spaces
- Crown Molding
- Smooth Ceilings
- Recessed Lighting
- Gas Fireplace
- French Doors
- Living Room with Fireplace
- Loft
- Home Security System
- Attic
Kitchen
- Gas Cooktop
- Built-In Microwave
- Dishwasher
- Stone Countertops
- Disposal
Flooring
- Carpet
- Laminate
Bedrooms and Bathrooms
- 3 Bedrooms
- Primary Bedroom on Main
- Walk-In Closet
- 3 Full Bathrooms
- Split Vanities
- Bathtub and Shower Combination in Primary Bathroom
- Garden Bath
- Separate Shower
Laundry
- Laundry Room
- Laundry on main level
- Washer and Electric Dryer Hookup
Unfinished Basement
- Basement Fills Entire Space Under The House
- Stubbed For A Bathroom
- Natural lighting in basement
Outdoor Features
- In Ground Pool
- Screened Deck
- Screened Patio
Schools
- Pelham Ridge Elementary School
- Pelham Park Middle School
- Pelham High School
Utilities
- Central Heating and Cooling System
- Heating System Uses Gas
- Underground Utilities
- Gas Water Heater
Community Details
- Community Pool
Listing and Financial Details
- Visit Down Payment Resource Website
- Assessor Parcel Number 149300000038.000
Map
Home Values in the Area
Average Home Value in this Area
Tax History
| Year | Tax Paid | Tax Assessment Tax Assessment Total Assessment is a certain percentage of the fair market value that is determined by local assessors to be the total taxable value of land and additions on the property. | Land | Improvement |
|---|---|---|---|---|
| 2024 | $2,383 | $41,080 | $0 | $0 |
| 2023 | $5,293 | $91,260 | $0 | $0 |
| 2022 | $3,175 | $54,740 | $0 | $0 |
| 2021 | $2,456 | $42,340 | $0 | $0 |
| 2020 | $2,456 | $42,340 | $0 | $0 |
| 2019 | $2,456 | $42,340 | $0 | $0 |
| 2017 | $2,456 | $42,340 | $0 | $0 |
| 2015 | $2,395 | $41,300 | $0 | $0 |
| 2014 | $2,395 | $41,300 | $0 | $0 |
Property History
| Date | Event | Price | Change | Sq Ft Price |
|---|---|---|---|---|
| 04/10/2025 04/10/25 | Price Changed | $480,000 | -1.0% | $213 / Sq Ft |
| 02/28/2025 02/28/25 | Price Changed | $484,999 | -1.0% | $216 / Sq Ft |
| 01/15/2025 01/15/25 | Price Changed | $490,000 | -2.0% | $218 / Sq Ft |
| 01/02/2025 01/02/25 | Price Changed | $499,999 | -0.8% | $222 / Sq Ft |
| 12/27/2024 12/27/24 | For Sale | $504,000 | +12.2% | $224 / Sq Ft |
| 09/16/2022 09/16/22 | Sold | $449,190 | +1.0% | $207 / Sq Ft |
| 06/03/2022 06/03/22 | Price Changed | $444,665 | +0.9% | $205 / Sq Ft |
| 12/03/2021 12/03/21 | Pending | -- | -- | -- |
| 12/01/2021 12/01/21 | Price Changed | $440,750 | +7.8% | $203 / Sq Ft |
| 10/21/2021 10/21/21 | For Sale | $409,000 | -- | $188 / Sq Ft |
Deed History
| Date | Type | Sale Price | Title Company |
|---|---|---|---|
| Warranty Deed | $526,946 | None Listed On Document | |
| Warranty Deed | $445,118 | None Listed On Document | |
| Warranty Deed | $448,610 | None Listed On Document | |
| Warranty Deed | $425,958 | None Listed On Document | |
| Warranty Deed | $452,430 | None Listed On Document | |
| Warranty Deed | $404,850 | None Listed On Document | |
| Warranty Deed | $545,730 | -- | |
| Warranty Deed | $491,645 | Martin Cynthia A | |
| Warranty Deed | $414,970 | None Listed On Document | |
| Warranty Deed | $538,937 | None Listed On Document | |
| Warranty Deed | $309,705 | None Available | |
| Warranty Deed | $418,457 | None Listed On Document | |
| Deed | $367,737 | None Listed On Document | |
| Warranty Deed | $386,602 | None Available | |
| Warranty Deed | $433,460 | None Available | |
| Warranty Deed | $454,033 | None Listed On Document | |
| Warranty Deed | $289,640 | None Available | |
| Warranty Deed | $3,150,000 | None Available | |
| Warranty Deed | $300,000 | None Available |
Mortgage History
| Date | Status | Loan Amount | Loan Type |
|---|---|---|---|
| Previous Owner | $25,000 | Credit Line Revolving | |
| Previous Owner | $665,221 | Reverse Mortgage Home Equity Conversion Mortgage | |
| Previous Owner | $429,808 | New Conventional | |
| Previous Owner | $449,665 | FHA | |
| Previous Owner | $340,675 | New Conventional | |
| Previous Owner | $390,000 | Balloon | |
| Previous Owner | $359,200 | No Value Available | |
| Previous Owner | $406,224 | New Conventional | |
| Previous Owner | $345,375 | New Conventional | |
| Previous Owner | $254,982 | New Conventional | |
| Previous Owner | $278,734 | New Conventional | |
| Previous Owner | $397,534 | New Conventional | |
| Previous Owner | $367,271 | New Conventional | |
| Previous Owner | $346,768 | New Conventional | |
| Previous Owner | $300,000 | New Conventional | |
| Previous Owner | $264,325 | VA | |
| Previous Owner | $362,849 | Unknown | |
| Previous Owner | $250,000 | Unknown |
Similar Homes in the area
Source: Greater Alabama MLS
MLS Number: 21405320
APN: 14-9-30-0-000-001-060
- 270 Simms Landing
- 265 Simms Landing
- 263 Simms Landing
- 3067 Simms Landing
- 3087 Simms Landing
- 400 Simms Ridge
- 300 Simms Ridge
- 3000 Simms Ridge
- 4000 Simms Ridge
- 5008 Simms Ridge
- 5108 Simms Ridge
- 5096 Simms Landing
- 5084 Simms Ridge
- 5085 Simms Ridge
- 5000 Simms Ridge
- 5029 Simms Ridge
- 5088 Simms Ridge
- 5092 Simms Ridge
- 5124 Simms Ridge
- 4023 Simms Trail
