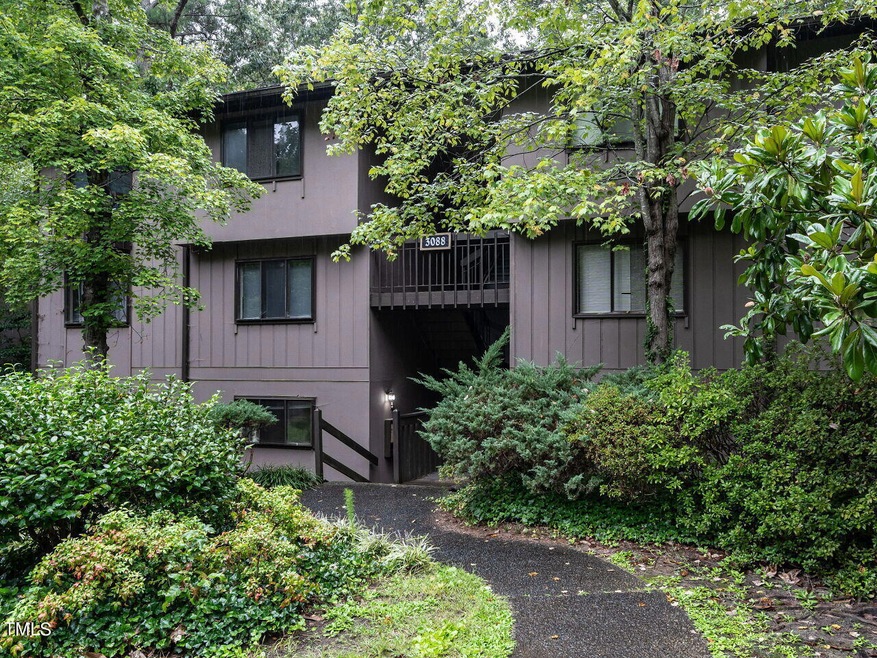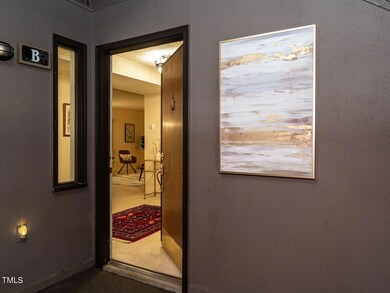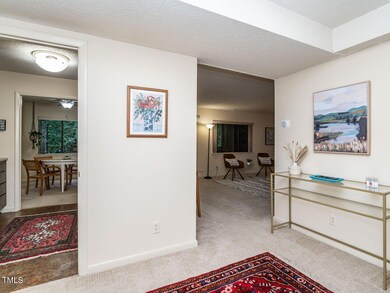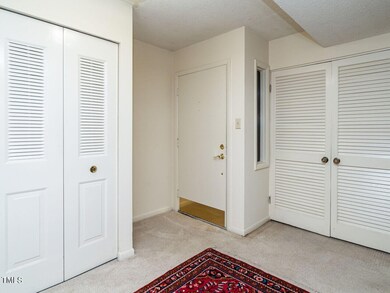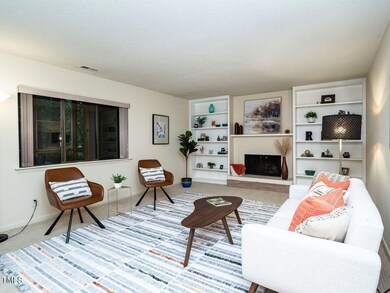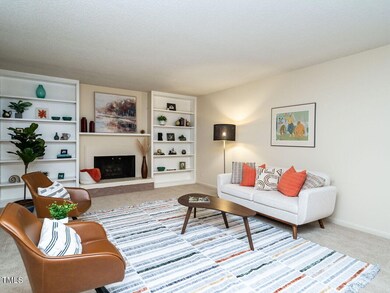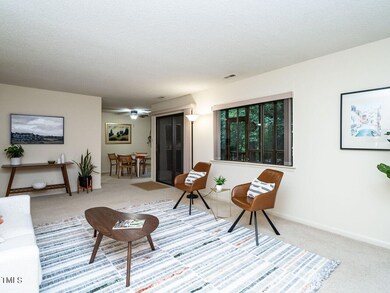
3088 Colony Rd Unit B Durham, NC 27705
Garrett NeighborhoodHighlights
- In Ground Pool
- Clubhouse
- Traditional Architecture
- View of Trees or Woods
- Wooded Lot
- 1 Fireplace
About This Home
As of November 2024For the cost of rent, ENJOY Condo Convenience in an established South Durham community of townhomes, condos, and detached homes. Turn Key living is affordable in this spacious 2 BR, 1.5 bath layout.. Built-ins flank the wood burning fireplace. The gracious entry hall builds anticipation to see more of this bijou condo. Scope out the back, screened porch. A perfect retreat after a day well spent. Take in the peaceful rustling of autumn leaves while dinner simmers in the efficiency kitchen. Spacious Storage closet behind the door on the screen porch. Roomy bedrooms, a clean slate waiting for you to put your personal touch on. HOA covers the water, sewer & trash. Do you need to get out of the house? It's time to meander the neighborhood on foot or rolling & strolling past the pond, community clubhouse, pool, tennis courts or playground. All of this is yours to ENJOY. Time to run errands? Accessibility to the Durham Chapel Hill Corridor makes travel a breeze. DUKE 4m, UNC 9m, DBAP/ATA/DPAC 5m, RTP 12nm, Hillsboro 15m, RDU 18m, a Commodity location. The APEX of Durham County
Property Details
Home Type
- Multi-Family
Est. Annual Taxes
- $1,486
Year Built
- Built in 1972
Lot Details
- End Unit
- 1 Common Wall
- Cul-De-Sac
- Wooded Lot
HOA Fees
- $328 Monthly HOA Fees
Home Design
- Traditional Architecture
- Slab Foundation
- Frame Construction
- Shingle Roof
- Lead Paint Disclosure
Interior Spaces
- 1,130 Sq Ft Home
- 1-Story Property
- Built-In Features
- Bookcases
- 1 Fireplace
- Sliding Doors
- Entrance Foyer
- Living Room
- Dining Room
- Screened Porch
- Storage
- Vinyl Flooring
- Views of Woods
Kitchen
- Free-Standing Electric Range
- Range Hood
Bedrooms and Bathrooms
- 2 Bedrooms
- Walk-In Closet
- Soaking Tub
- Bathtub with Shower
Laundry
- Laundry closet
- Dryer
- Washer
Parking
- 2 Parking Spaces
- Guest Parking
- Additional Parking
- Parking Lot
- Outside Parking
- Assigned Parking
Pool
- In Ground Pool
Schools
- Forest View Elementary School
- Githens Middle School
- Jordan High School
Utilities
- Forced Air Heating and Cooling System
- Cable TV Available
Listing and Financial Details
- Assessor Parcel Number 137216
Community Details
Overview
- Association fees include sewer, trash, water
- Onyx Property Management And Consulting Association, Phone Number (919) 403-1130
- Colony Hill At Beech Hill Subdivision
- Maintained Community
- Community Parking
- Seasonal Pond: Yes
Amenities
- Trash Chute
- Clubhouse
Recreation
- Tennis Courts
- Community Playground
- Community Pool
Security
- Resident Manager or Management On Site
Map
Home Values in the Area
Average Home Value in this Area
Property History
| Date | Event | Price | Change | Sq Ft Price |
|---|---|---|---|---|
| 11/20/2024 11/20/24 | Sold | $213,000 | -5.3% | $188 / Sq Ft |
| 10/24/2024 10/24/24 | Pending | -- | -- | -- |
| 10/21/2024 10/21/24 | Off Market | $225,000 | -- | -- |
| 09/19/2024 09/19/24 | For Sale | $225,000 | -- | $199 / Sq Ft |
Tax History
| Year | Tax Paid | Tax Assessment Tax Assessment Total Assessment is a certain percentage of the fair market value that is determined by local assessors to be the total taxable value of land and additions on the property. | Land | Improvement |
|---|---|---|---|---|
| 2024 | $1,486 | $106,515 | $0 | $106,515 |
| 2023 | $1,395 | $106,515 | $0 | $106,515 |
| 2022 | $1,363 | $106,515 | $0 | $106,515 |
| 2021 | $1,357 | $106,515 | $0 | $106,515 |
| 2020 | $1,325 | $106,515 | $0 | $106,515 |
| 2019 | $1,325 | $106,515 | $0 | $106,515 |
| 2018 | $1,196 | $88,164 | $0 | $88,164 |
| 2017 | $1,187 | $88,164 | $0 | $88,164 |
| 2016 | $1,147 | $88,164 | $0 | $88,164 |
| 2015 | $1,459 | $105,391 | $0 | $105,391 |
| 2014 | $1,459 | $105,391 | $0 | $105,391 |
Mortgage History
| Date | Status | Loan Amount | Loan Type |
|---|---|---|---|
| Open | $153,000 | New Conventional | |
| Closed | $153,000 | New Conventional | |
| Previous Owner | $20,000 | Credit Line Revolving |
Deed History
| Date | Type | Sale Price | Title Company |
|---|---|---|---|
| Warranty Deed | $213,000 | None Listed On Document | |
| Warranty Deed | $213,000 | None Listed On Document | |
| Warranty Deed | $105,000 | None Available |
Similar Homes in Durham, NC
Source: Doorify MLS
MLS Number: 10053496
APN: 137216
- 3080 Colony Rd Unit A
- 33 Stoneridge Cir
- 58 Stoneridge Rd
- 10 Marchmont Ct
- 3100 Coachmans Way
- 3116 Coachmans Way
- 3111 Coachmans Way
- 3213 Coachmans Way
- 3207 Coachmans Way
- 108 Sunburst Dr
- 3329 Coachmans Way
- 9 Water Stone Ct
- 3518 Donnigale Ave
- 3205 W Cornwallis Rd
- 3207 W Cornwallis Rd
- 5610 W Cornwallis Rd
- 3416 Cottonwood Dr
- 12 Melstone Turn Unit 12
- 32 Melstone Turn
- 42 Melstone Turn
