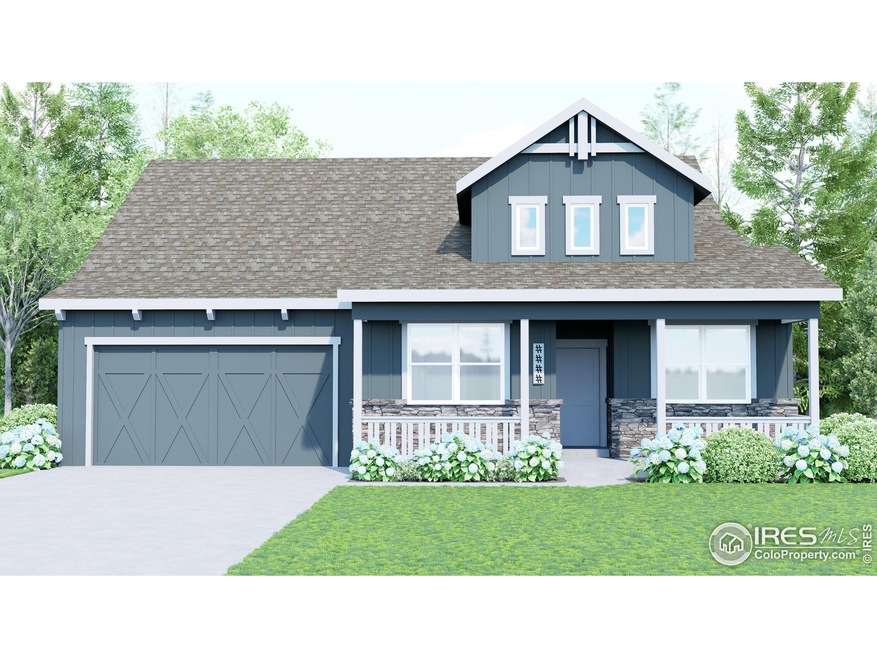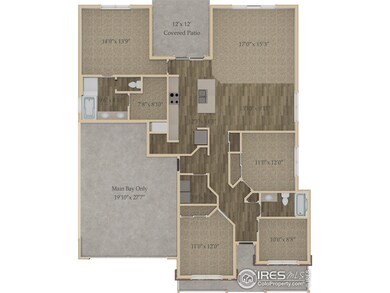
3088 Donatello St Loveland, CO 80538
Highlights
- New Construction
- Mountain View
- 2 Car Attached Garage
- Open Floorplan
- Home Office
- Oversized Parking
About This Home
As of February 2025SOLD BEFORE PUBLISHED. Premium lot with VIEWS! The Avondale is a 3 bed + office, 2 bath ranch on crawl space with an oversize 2 car garage! Bright open plan thru kitchen, dining & living rooms. Eat-in kitchen w/ solid surface counters, island, pantry & SS appliances. Great primary suite w/5pc bath & walk-in closet. AC, active radon, 2X6 ext walls, & Class 4 Impact Resistant Roof, oversize garage. Highly efficient homes w/ 95% eff furnace w/advanced sealing package, tankless H20, HERS energy tests, E-Star windows. UPGRADES: extended rear patio, LVP throughout bedrooms, office & living, 2-stone cabinet color, washer, dryer, misc elect upgrades, quartz kitchen sink
Home Details
Home Type
- Single Family
Est. Annual Taxes
- $243
Year Built
- Built in 2024 | New Construction
HOA Fees
- $59 Monthly HOA Fees
Parking
- 2 Car Attached Garage
- Oversized Parking
- Garage Door Opener
Home Design
- Wood Frame Construction
- Composition Roof
- Stone
Interior Spaces
- 1,772 Sq Ft Home
- 1-Story Property
- Open Floorplan
- Double Pane Windows
- Home Office
- Mountain Views
- Crawl Space
- Radon Detector
Kitchen
- Eat-In Kitchen
- Electric Oven or Range
- Microwave
- Dishwasher
- Kitchen Island
- Disposal
Flooring
- Carpet
- Luxury Vinyl Tile
Bedrooms and Bathrooms
- 3 Bedrooms
- Walk-In Closet
- 2 Full Bathrooms
Laundry
- Laundry on main level
- Washer and Dryer Hookup
Eco-Friendly Details
- Energy-Efficient HVAC
- Energy-Efficient Thermostat
Schools
- Ponderosa Elementary School
- Erwin Middle School
- Loveland High School
Utilities
- Forced Air Heating and Cooling System
- High Speed Internet
- Satellite Dish
- Cable TV Available
Additional Features
- Patio
- 8,581 Sq Ft Lot
Listing and Financial Details
- Assessor Parcel Number R1638003
Community Details
Overview
- Association fees include management
- Built by Aspen Homes of Colorado
- Wilson Commons Subdivision
Recreation
- Park
Map
Home Values in the Area
Average Home Value in this Area
Property History
| Date | Event | Price | Change | Sq Ft Price |
|---|---|---|---|---|
| 02/07/2025 02/07/25 | Sold | $621,894 | +3.8% | $351 / Sq Ft |
| 06/05/2024 06/05/24 | For Sale | $599,210 | -- | $338 / Sq Ft |
Tax History
| Year | Tax Paid | Tax Assessment Tax Assessment Total Assessment is a certain percentage of the fair market value that is determined by local assessors to be the total taxable value of land and additions on the property. | Land | Improvement |
|---|---|---|---|---|
| 2025 | $243 | $3,158 | $3,158 | -- |
| 2024 | $243 | $3,158 | $3,158 | -- |
| 2022 | $6 | $10 | $10 | $0 |
| 2021 | $6 | $10 | $10 | $0 |
| 2020 | $6 | $10 | $10 | $0 |
| 2019 | $6 | $10 | $10 | $0 |
| 2018 | $6 | $10 | $10 | $0 |
| 2017 | $6 | $10 | $10 | $0 |
| 2016 | $6 | $10 | $10 | $0 |
| 2015 | $6 | $10 | $10 | $0 |
| 2014 | $6 | $10 | $10 | $0 |
Mortgage History
| Date | Status | Loan Amount | Loan Type |
|---|---|---|---|
| Open | $497,515 | New Conventional |
Deed History
| Date | Type | Sale Price | Title Company |
|---|---|---|---|
| Special Warranty Deed | $621,894 | Land Title Guarantee |
Similar Homes in the area
Source: IRES MLS
MLS Number: 1011300
APN: 96334-35-037
- 3016 Donatello St
- 2980 Donatello St
- 4702 Rodin Dr
- 4724 Rodin Dr
- 2932 Donatello St
- 2980 Kincaid Dr Unit 105
- 4705 Whistler Dr
- 4723 Whistler Dr
- 4737 Whistler Dr
- 4741 Whistler Dr
- 4777 Whistler Dr
- 4712 Whistler Dr
- 4724 Whistler Dr
- 4732 Whistler Dr
- 4752 Whistler Dr
- 4760 Whistler Dr
- 4774 Whistler Dr
- 3388 Da Vinci Dr
- 4675 Dillon Ave
- 3441 Foster Place

