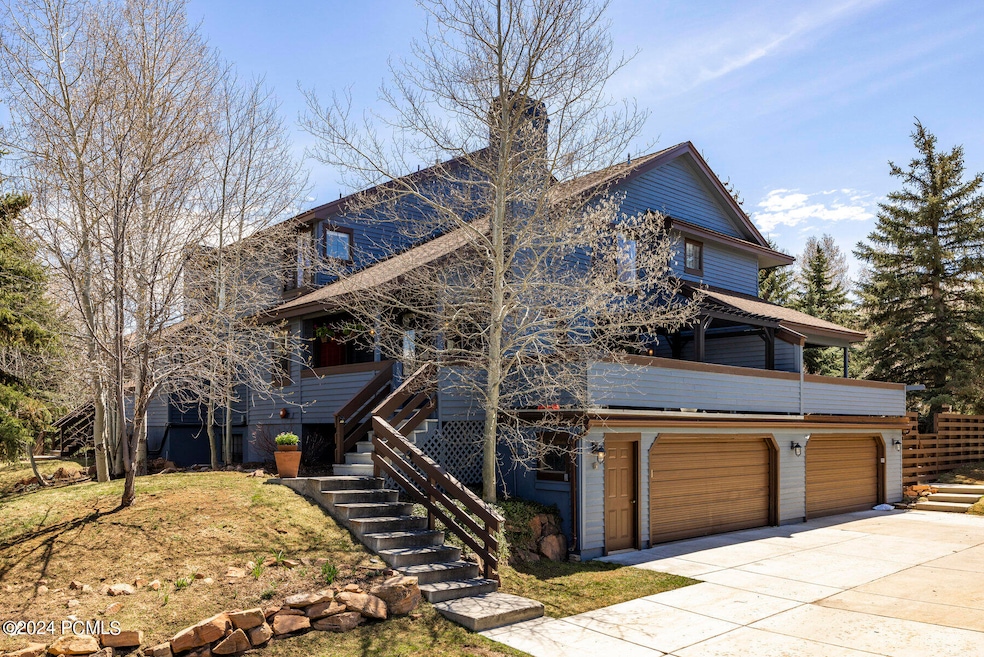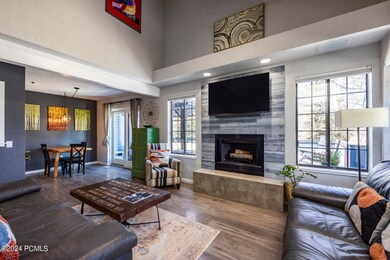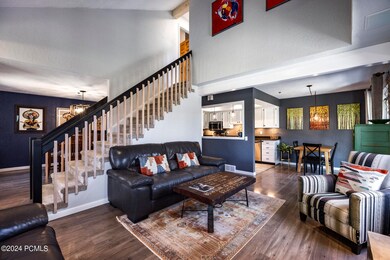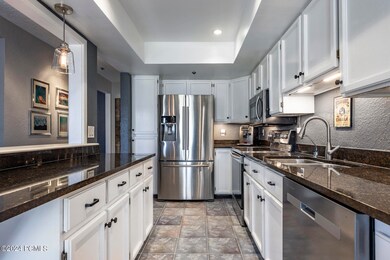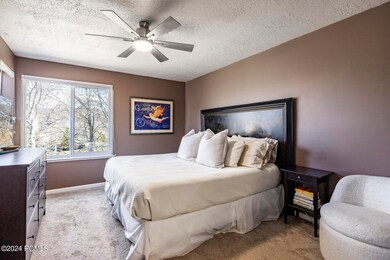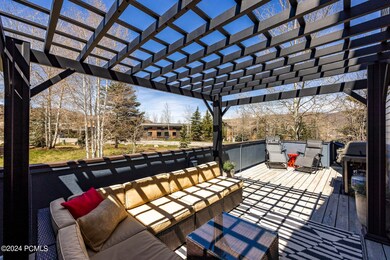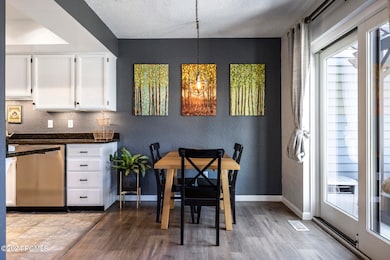
3088 Fawn Dr Park City, UT 84098
Pinebrook NeighborhoodHighlights
- Mountain View
- Deck
- Vaulted Ceiling
- Parley's Park Elementary School Rated A-
- Property is near public transit
- 4-minute walk to Pinebrook Park
About This Home
As of November 2024Nestled on a secluded corner lot within the Elk Run community in Lower Pinebrook, this updated end-unit townhome is well suited to both primary and secondary homeowners. A semi-open concept main level offers walkout access from the kitchen and family room to an oversized deck with large pergola, ideal for al fresco dining on warm alpine evenings. Interior upgrades include a Samsung stainless steel appliance suite, granite countertops, refreshed shower enclosures, interior paint, and premium vinyl plank flooring. Oversized windows throughout and vaulted ceilings in the living room usher in ample natural light, and create an ideal space for watching snow fall on winter nights. On the lower level, a private two car garage with built-in shelving allows for ample recreation equipment storage. Beautifully maintained and sheltered in a peaceful neighborhood, the walkability to parks, trails, schools, dining, and shopping cannot be understated - offering appeal to mountain adventurers and Salt Lake City commuters alike. Conveniently located 25 minutes to Salt Lake City International Airport and only 5 minutes to Kimball Junction, this home beckons as a warm and welcoming retreat after a day exploring all of Northern Utah's natural wonders.
Last Buyer's Agent
Graham Harter
Bald Eagle Realty
Townhouse Details
Home Type
- Townhome
Est. Annual Taxes
- $2,678
Year Built
- Built in 1987
Lot Details
- 1,742 Sq Ft Lot
- Landscaped
- Sloped Lot
- Sprinkler System
HOA Fees
- $665 Monthly HOA Fees
Parking
- 2 Car Attached Garage
- Oversized Parking
- Garage Door Opener
- Off-Street Parking
Home Design
- Traditional Architecture
- Mountain Contemporary Architecture
- Wood Frame Construction
- Composition Roof
- Copper Roof
- Wood Siding
- Concrete Perimeter Foundation
Interior Spaces
- 1,869 Sq Ft Home
- Vaulted Ceiling
- Ceiling Fan
- Great Room
- Family Room
- Dining Room
- Home Office
- Loft
- Storage
- Mountain Views
Kitchen
- Oven
- Electric Range
- Microwave
- Dishwasher
- Disposal
Flooring
- Carpet
- Tile
- Vinyl
Bedrooms and Bathrooms
- 3 Bedrooms
Laundry
- Laundry Room
- Washer
Home Security
Outdoor Features
- Deck
- Porch
Location
- Property is near public transit
- Property is near a bus stop
Utilities
- No Cooling
- Forced Air Heating System
- Heating System Uses Natural Gas
- Programmable Thermostat
- Natural Gas Connected
- Gas Water Heater
- Water Softener is Owned
- High Speed Internet
- Phone Available
- Cable TV Available
Listing and Financial Details
- Assessor Parcel Number Elk-2b-601
Community Details
Overview
- Association fees include com area taxes, insurance, maintenance exterior, ground maintenance, management fees, reserve/contingency fund, snow removal
- Association Phone (801) 262-3900
- Visit Association Website
- Elk Run Subdivision
- Property managed by PMS
Amenities
- Common Area
Pet Policy
- Pets Allowed
Security
- Fire and Smoke Detector
- Fire Sprinkler System
Map
Home Values in the Area
Average Home Value in this Area
Property History
| Date | Event | Price | Change | Sq Ft Price |
|---|---|---|---|---|
| 11/22/2024 11/22/24 | Sold | -- | -- | -- |
| 10/26/2024 10/26/24 | Pending | -- | -- | -- |
| 09/26/2024 09/26/24 | For Sale | $860,000 | 0.0% | $460 / Sq Ft |
| 09/17/2024 09/17/24 | Pending | -- | -- | -- |
| 08/28/2024 08/28/24 | Price Changed | $860,000 | -3.4% | $460 / Sq Ft |
| 06/18/2024 06/18/24 | Price Changed | $890,000 | -4.8% | $476 / Sq Ft |
| 04/23/2024 04/23/24 | For Sale | $935,000 | +92.8% | $500 / Sq Ft |
| 10/12/2017 10/12/17 | Sold | -- | -- | -- |
| 09/04/2017 09/04/17 | Pending | -- | -- | -- |
| 06/12/2017 06/12/17 | For Sale | $485,000 | +14.1% | $282 / Sq Ft |
| 08/25/2014 08/25/14 | Sold | -- | -- | -- |
| 07/02/2014 07/02/14 | Pending | -- | -- | -- |
| 05/20/2014 05/20/14 | For Sale | $425,000 | -- | $224 / Sq Ft |
Tax History
| Year | Tax Paid | Tax Assessment Tax Assessment Total Assessment is a certain percentage of the fair market value that is determined by local assessors to be the total taxable value of land and additions on the property. | Land | Improvement |
|---|---|---|---|---|
| 2023 | $2,678 | $467,965 | $126,500 | $341,465 |
| 2022 | $2,564 | $396,000 | $126,500 | $269,500 |
| 2021 | $2,336 | $313,500 | $126,500 | $187,000 |
| 2020 | $2,169 | $275,000 | $126,500 | $148,500 |
| 2019 | $2,273 | $275,000 | $126,500 | $148,500 |
| 2018 | $2,000 | $242,000 | $126,500 | $115,500 |
| 2017 | $1,732 | $225,500 | $110,000 | $115,500 |
| 2016 | $1,636 | $198,000 | $82,500 | $115,500 |
| 2015 | $1,758 | $200,750 | $0 | $0 |
| 2013 | $1,278 | $137,500 | $0 | $0 |
Mortgage History
| Date | Status | Loan Amount | Loan Type |
|---|---|---|---|
| Previous Owner | $915,000 | Construction | |
| Previous Owner | -- | No Value Available | |
| Previous Owner | $355,875 | New Conventional | |
| Previous Owner | $355,000 | New Conventional | |
| Previous Owner | $247,500 | New Conventional | |
| Previous Owner | $238,000 | Adjustable Rate Mortgage/ARM |
Deed History
| Date | Type | Sale Price | Title Company |
|---|---|---|---|
| Warranty Deed | -- | Real Advantage Title Insurance | |
| Warranty Deed | -- | Cottonwood Title | |
| Interfamily Deed Transfer | -- | Us Title | |
| Warranty Deed | -- | Us Title | |
| Warranty Deed | -- | Us Title | |
| Interfamily Deed Transfer | -- | -- | |
| Interfamily Deed Transfer | -- | -- | |
| Interfamily Deed Transfer | -- | Us Title Park City | |
| Warranty Deed | -- | None Available |
Similar Homes in Park City, UT
Source: Park City Board of REALTORS®
MLS Number: 12401448
APN: ELK-2B-601
- 2984 Quarry Rd
- 3304 Quarry Rd
- 8004 Mustang Loop Rd
- 8077 Courtyard Loop Unit 11
- 8370 Meadowview Ct Unit B13
- 3332 Santa fe Rd
- 7759 Susans Cir
- 2268 Juniper Dr
- 3304 Quarry Springs Dr
- 3372 W Cedar Dr
- 3368 W Cedar Dr
- 7494 Brook Hollow Loop Rd
- 7854 Pinebrook Rd
- 1600 Pinebrook Blvd Unit A2
- 1600 Pinebrook Blvd Unit A2
- 8389 Pointe Rd
- 1600 W Pinebrook Blvd Unit C2
- 1600 W Pinebrook Blvd Unit 2
- 1600 Pinebrook Blvd Unit H2
- 1600 Pinebrook Blvd Unit G-4
