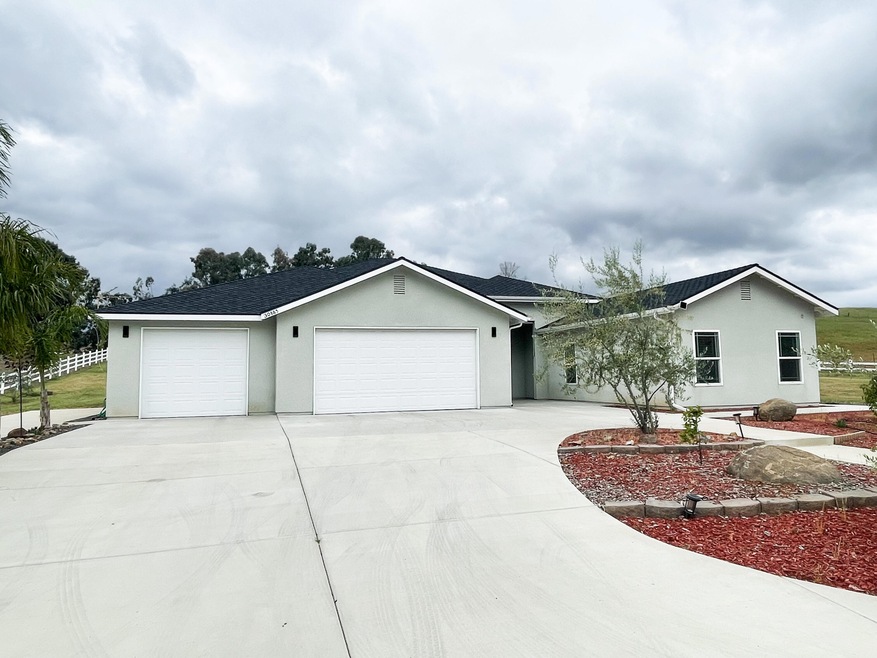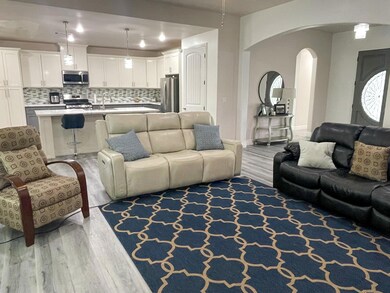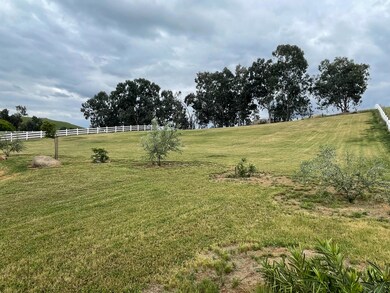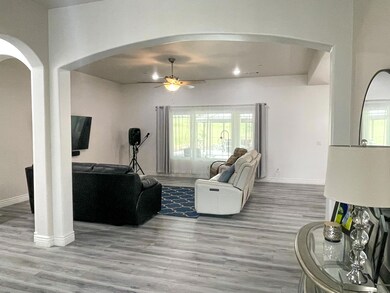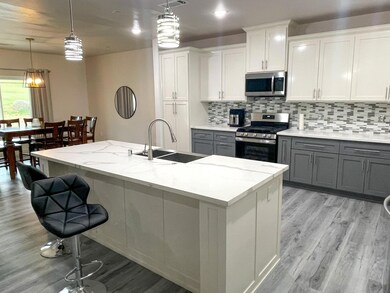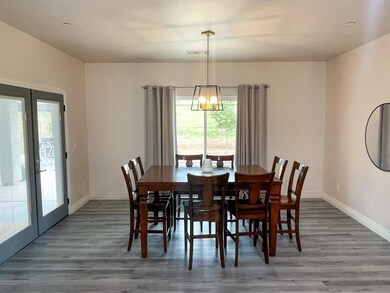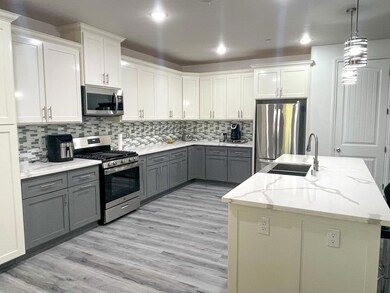
30885 Angus Loop Dr Springville, CA 93265
Highlights
- Gated Community
- Open Floorplan
- Covered patio or porch
- Views of Trees
- High Ceiling
- Walk-In Pantry
About This Home
As of July 2024Modern Oasis in Springville awaits you!
This stunning 4-bedroom, 3-bath home on a spacious 1.71-acre lot is your dream come true! Built in 2020, this property shows like brand new and boasts an abundance of upgrades that are sure to impress.
One-owner home with meticulous care means move-in ready and worry-free.
Free and clear owned solar keeps your energy bills. Expansive 2582 sq ft layout offers plenty of space. Relax in style on your covered patio - perfect for entertaining or enjoying a quiet evening under the stars.
Peaceful cul-de-sac location provides a sense of community with added privacy.
Durable presidential composition roof ensures lasting protection for your home.
Gleaming laminate vinyl flooring throughout creates a clean and contemporary feel.
Soaring 10' ceilings add to the open and airy ambiance. Gourmet kitchen featuring quartz countertops, stainless steel appliances, a walk-in pantry, and soft-closing cabinets and drawers inspires culinary creations.
Luxurious master wing provides a private retreat with his and hers walk-in closets.
Convenient laundry room includes a utility vanity for added functionality.
The extras make all the difference:
Three-car oversized garage offers ample space for vehicles and storage.
Fenced lot provides peace of mind for pets and children.
Solar-powered exterior lights add a touch of eco-friendly style.
Double French entry door with a sun shade roll down creates a grand entrance.
U-shaped driveway for easy access and additional parking.
This modern-country masterpiece is the perfect blend of style, comfort, and functionality. Don't miss your chance to own this piece of Springville paradise!
Home Details
Home Type
- Single Family
Est. Annual Taxes
- $4,303
Year Built
- Built in 2020 | Remodeled
Lot Details
- 1.71 Acre Lot
- Lot Dimensions are 162 x 464
- Cul-De-Sac
- East Facing Home
- Fenced
- Landscaped
- Gentle Sloping Lot
- Sprinklers Throughout Yard
- Back and Front Yard
HOA Fees
- $150 Monthly HOA Fees
Parking
- 3 Car Attached Garage
- Front Facing Garage
Property Views
- Trees
- Hills
- Neighborhood
Home Design
- Ranch Property
- Slab Foundation
- Composition Roof
- Stucco
Interior Spaces
- 2,582 Sq Ft Home
- 1-Story Property
- Open Floorplan
- High Ceiling
- Ceiling Fan
- Recessed Lighting
- Family Room Off Kitchen
- Living Room
- Dining Room
- Utility Room
Kitchen
- Walk-In Pantry
- Gas Oven
- Built-In Range
- Range Hood
- Recirculated Exhaust Fan
- Microwave
- Dishwasher
- Kitchen Island
- Disposal
Flooring
- Laminate
- Vinyl
Bedrooms and Bathrooms
- 4 Bedrooms
- Dual Closets
- Walk-In Closet
Laundry
- Laundry Room
- Sink Near Laundry
- 220 Volts In Laundry
- Gas Dryer Hookup
Outdoor Features
- Covered patio or porch
- Exterior Lighting
Utilities
- Multiple cooling system units
- Forced Air Heating and Cooling System
- Net Metering or Smart Meter
- 200+ Amp Service
- Propane
- Tankless Water Heater
- Septic Tank
Listing and Financial Details
- Assessor Parcel Number 284810007000
Community Details
Overview
- Pleasant Valley Estates Association
Security
- Gated Community
Map
Home Values in the Area
Average Home Value in this Area
Property History
| Date | Event | Price | Change | Sq Ft Price |
|---|---|---|---|---|
| 07/18/2024 07/18/24 | Sold | $619,000 | -4.5% | $240 / Sq Ft |
| 06/26/2024 06/26/24 | Pending | -- | -- | -- |
| 05/31/2024 05/31/24 | Price Changed | $648,500 | -4.6% | $251 / Sq Ft |
| 04/27/2024 04/27/24 | For Sale | $679,900 | -- | $263 / Sq Ft |
Tax History
| Year | Tax Paid | Tax Assessment Tax Assessment Total Assessment is a certain percentage of the fair market value that is determined by local assessors to be the total taxable value of land and additions on the property. | Land | Improvement |
|---|---|---|---|---|
| 2024 | $4,303 | $411,538 | $50,197 | $361,341 |
| 2023 | $534 | $49,213 | $49,213 | $0 |
| 2022 | $513 | $48,249 | $48,249 | $0 |
| 2021 | $508 | $47,303 | $47,303 | $0 |
| 2020 | $499 | $46,818 | $46,818 | $0 |
| 2019 | $487 | $45,900 | $45,900 | $0 |
| 2018 | $480 | $45,000 | $45,000 | $0 |
| 2017 | $1,442 | $135,718 | $135,718 | $0 |
| 2016 | $1,387 | $133,057 | $133,057 | $0 |
| 2015 | $1,332 | $131,058 | $131,058 | $0 |
| 2014 | $1,332 | $128,491 | $128,491 | $0 |
Mortgage History
| Date | Status | Loan Amount | Loan Type |
|---|---|---|---|
| Open | $60,000 | Credit Line Revolving | |
| Open | $371,400 | New Conventional |
Deed History
| Date | Type | Sale Price | Title Company |
|---|---|---|---|
| Grant Deed | $619,000 | First American Title Company | |
| Interfamily Deed Transfer | -- | None Available | |
| Grant Deed | $45,000 | Stewart Title Of Ca Inc | |
| Grant Deed | -- | None Available | |
| Grant Deed | $113,000 | Chicago Title Co | |
| Grant Deed | $33,000 | Chicago Title Co |
Similar Homes in Springville, CA
Source: Tulare County MLS
MLS Number: 228921
APN: 284-810-007-000
- 0 Dr
- 30914 Angus Loop Dr
- 17616 Meagan Ct
- 17602 Meagan Ct
- 0 67 Acres Avenue 176
- 0 Mill Dr Unit 230012
- 31765 Mill Dr
- 0 Road Runner Ln
- 18286 Road 320
- 0 River Island Dr Unit 231574
- 16646 Deer Creek Dr
- 31161 Meadowlark Ln
- 32759 Greene Dr
- 32746 Greene Dr
- 0 Avenue 176
- 32470 River Island Dr
- 0 Blue Herron Ln
- 32614 Montgomery Dr Unit 1
- 16435 Goat Ranch Rd
- 16545 Wardlaw Dr
