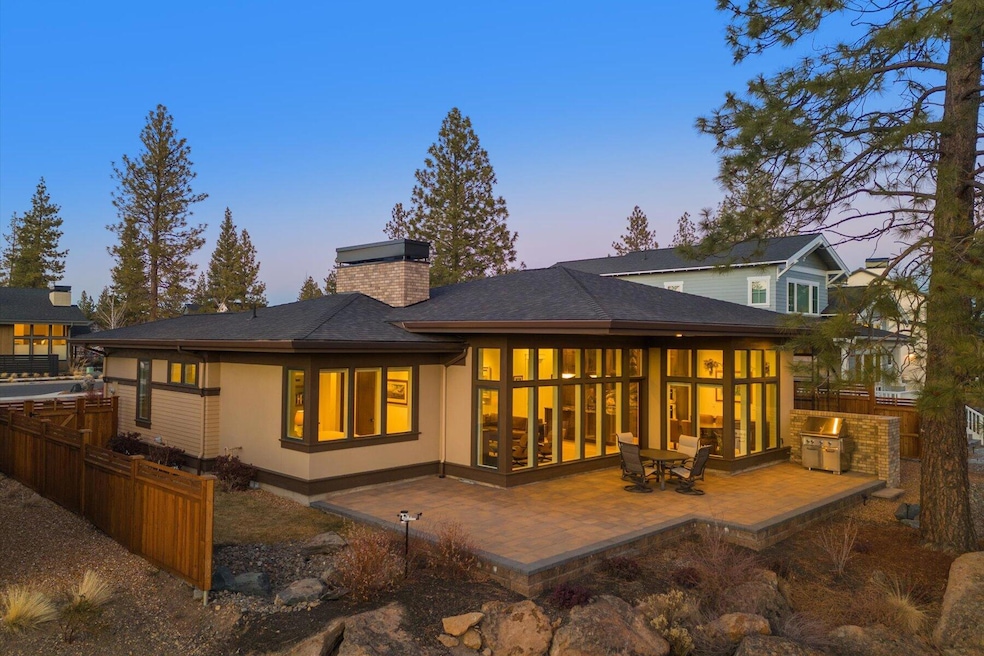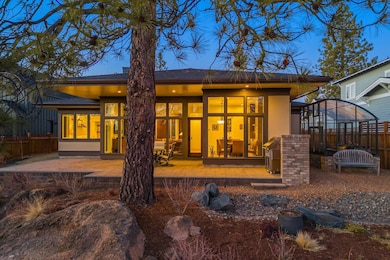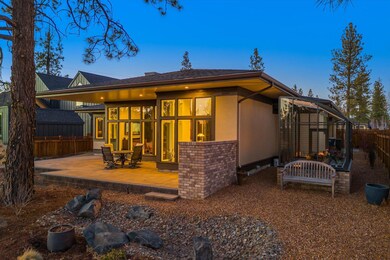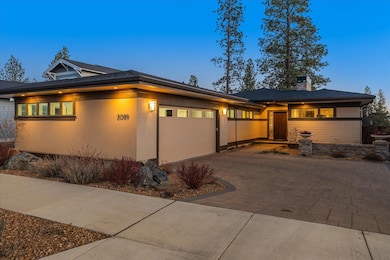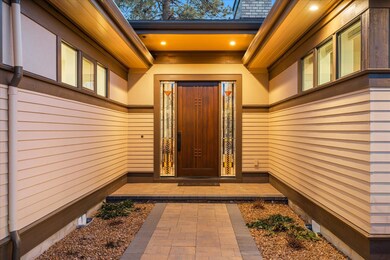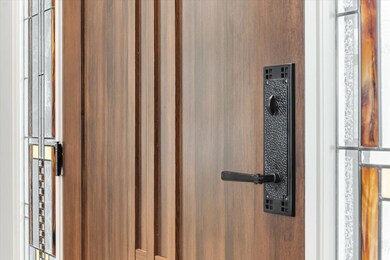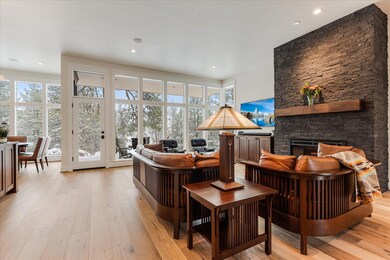
3089 NW Blodgett Way Bend, OR 97703
Summit West NeighborhoodHighlights
- Greenhouse
- Open Floorplan
- Mountain View
- William E. Miller Elementary School Rated A-
- Earth Advantage Certified Home
- Wooded Lot
About This Home
As of March 2025Located in one of Bend's coveted Firewise neighborhoods, this Prairie-style home inspired by Frank Lloyd Wright offers modern living with everything at your fingertips so you can focus on living your best life. Set on a desirable quarter-acre lot, serene forest views provide privacy & bring nature into the heart of the home. Expansive windows & spacious paver patio blur the lines between indoors & out. A thoughtfully designed layout features a chef's kitchen with granite counters, full-height slab backsplash, Wolf & Subzero appliances, & custom built-ins for smart storage. The luxurious primary suite includes heated bathroom floors, a marble dual vanity, & XL custom shower with a 7' rain-style head, shower wand, & in-wall spray. A versatile 4th room off the garage could be gym, or creative space. Tech-savvy amenities include built-in speakers & media integration, plus a Hartley Botanic greenhouse for gardening. Come see this home in person to appreciate the quality it offers.
Last Agent to Sell the Property
Coastal Sotheby's International Realty License #201213375

Home Details
Home Type
- Single Family
Est. Annual Taxes
- $8,684
Year Built
- Built in 2021
Lot Details
- 0.25 Acre Lot
- Drip System Landscaping
- Rock Outcropping
- Native Plants
- Front and Back Yard Sprinklers
- Wooded Lot
- Garden
- Property is zoned RL, RL
HOA Fees
- $28 Monthly HOA Fees
Parking
- 2 Car Attached Garage
- Garage Door Opener
- Driveway
- Paver Block
Property Views
- Mountain
- Territorial
- Park or Greenbelt
- Neighborhood
Home Design
- Prairie Architecture
- Stem Wall Foundation
- Frame Construction
- Composition Roof
Interior Spaces
- 1,735 Sq Ft Home
- 1-Story Property
- Open Floorplan
- Wired For Sound
- Wired For Data
- Built-In Features
- Ceiling Fan
- Double Pane Windows
- Low Emissivity Windows
- Vinyl Clad Windows
- Mud Room
- Great Room with Fireplace
- Dining Room
Kitchen
- Oven
- Cooktop with Range Hood
- Microwave
- Dishwasher
- Wine Refrigerator
- Kitchen Island
- Granite Countertops
- Disposal
Flooring
- Wood
- Tile
Bedrooms and Bathrooms
- 3 Bedrooms
- Linen Closet
- Walk-In Closet
- 2 Full Bathrooms
- Double Vanity
- Dual Flush Toilets
- Bathtub Includes Tile Surround
Laundry
- Laundry Room
- Dryer
- Washer
Home Security
- Surveillance System
- Smart Locks
- Carbon Monoxide Detectors
- Fire and Smoke Detector
Eco-Friendly Details
- Earth Advantage Certified Home
- Smart Irrigation
Outdoor Features
- Patio
- Greenhouse
Schools
- William E Miller Elementary School
- Pacific Crest Middle School
- Summit High School
Utilities
- Whole House Fan
- Forced Air Zoned Heating and Cooling System
- Heating System Uses Natural Gas
- Radiant Heating System
- Natural Gas Connected
- Tankless Water Heater
- Hot Water Circulator
- Fiber Optics Available
- Cable TV Available
Listing and Financial Details
- Exclusions: Outdoor BBQ, Garage Workbench, Owners' Personal Property
- No Short Term Rentals Allowed
- Tax Lot 05100
- Assessor Parcel Number 282577
Community Details
Overview
- Discovery West Phase 2 Subdivision
- Electric Vehicle Charging Station
- Property is near a preserve or public land
Recreation
- Park
- Trails
- Snow Removal
Security
- Building Fire-Resistance Rating
Map
Home Values in the Area
Average Home Value in this Area
Property History
| Date | Event | Price | Change | Sq Ft Price |
|---|---|---|---|---|
| 03/25/2025 03/25/25 | Sold | $1,725,000 | -1.4% | $994 / Sq Ft |
| 02/26/2025 02/26/25 | Pending | -- | -- | -- |
| 02/21/2025 02/21/25 | For Sale | $1,750,000 | -- | $1,009 / Sq Ft |
Tax History
| Year | Tax Paid | Tax Assessment Tax Assessment Total Assessment is a certain percentage of the fair market value that is determined by local assessors to be the total taxable value of land and additions on the property. | Land | Improvement |
|---|---|---|---|---|
| 2024 | $8,684 | $518,660 | -- | -- |
| 2023 | $8,050 | $503,560 | $0 | $0 |
| 2022 | $4,669 | $150,890 | $0 | $0 |
| 2021 | $2,391 | $150,890 | $0 | $0 |
Deed History
| Date | Type | Sale Price | Title Company |
|---|---|---|---|
| Warranty Deed | $1,725,000 | First American Title |
About the Listing Agent

Whether it’s a first meeting or a catch-up years after closing, Ryan sees every client relationship as a long-term partnership. He’s known for offering clear, valuable advice and for staying focused on what truly matters to his clients—a seamless, enjoyable experience that’s built around their goals and their future.
With over a decade of experience in Central Oregon real estate, Ryan has earned a reputation for personalized, concierge-level service and exceptional results. His
Ryan's Other Listings
Source: Southern Oregon MLS
MLS Number: 220196113
APN: 282577
- 3109 NW Blodgett Way
- 3116 NW Blodgett Way
- 1152 NW Skyline Ranch Rd
- 3057 NW Blodgett Way
- 3047 NW Tharp Ave
- 3111 NW Tharp Ave
- 3194 NW Celilo Ln Unit Lot 126
- 3038 NW Tharp Ave
- 3374 NW Leavitt Ln Unit Lot 280
- 1336 NW Ochoa Dr
- 1340 NW Ochoa Dr
- 1356 NW Ochoa Dr
- 1372 NW Ochoa Dr
- 1380 NW Ochoa Dr
- 1376 NW Ochoa Dr
- 1384 NW Ochoa Dr
- 1388 NW Ochoa Dr
- 1392 NW Ochoa Dr
- 1452 NW Ochoa Dr
- 1456 NW Ochoa Dr
