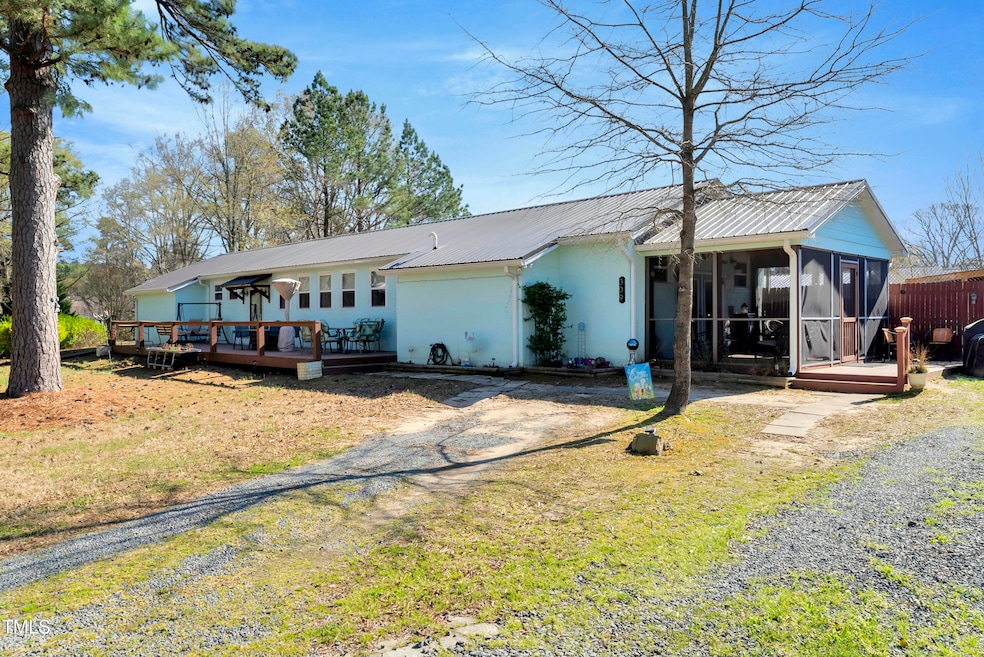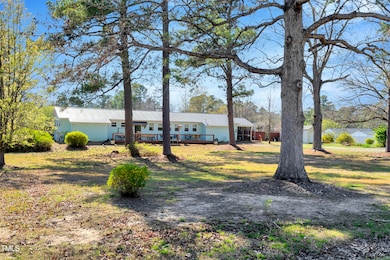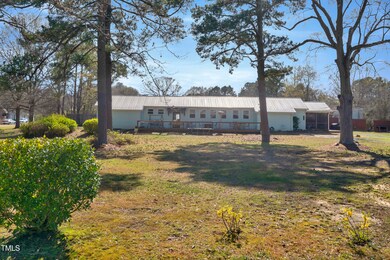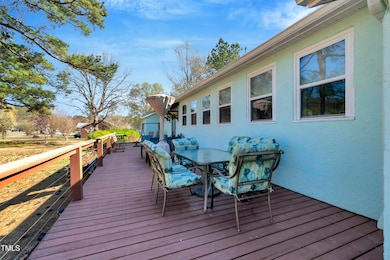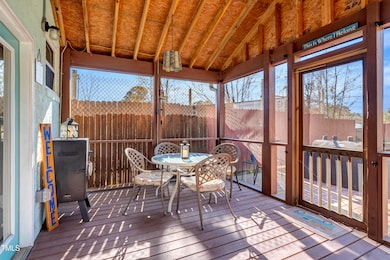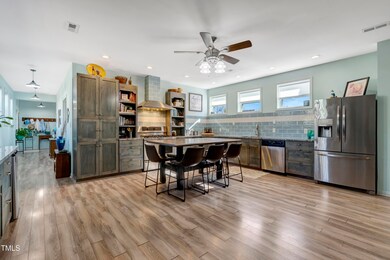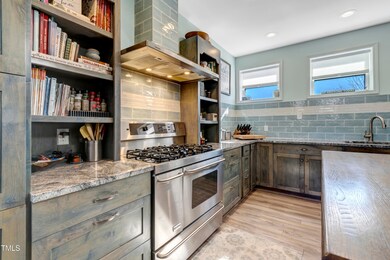
309 14th St Butner, NC 27509
Estimated payment $2,309/month
Highlights
- Main Floor Primary Bedroom
- Stainless Steel Appliances
- Heating System Uses Natural Gas
- No HOA
- Central Air
- Northeast Facing Home
About This Home
Property is located in the heart of Butner, walking to school, shopping, and town center.It can be divided into 3 lots.
Custom cabinets, granite countertops, Island seating for 5,/7. All stainless appliances including a dual fuel stove and beverage refrigerator. Laminet flooring throughout., large deck and screened porch. Open concept main living area. 3 outbuildings plus a workshop that is 2 levels. Great office or hobby area with counter height seating. Ceiling fans in all rooms. All window blinds included. Partial fenced yard surrounding and Olympic size pool ( non-functioning)
Home Details
Home Type
- Single Family
Est. Annual Taxes
- $1,597
Year Built
- Built in 1942
Lot Details
- 1.69 Acre Lot
- Northeast Facing Home
Home Design
- Slab Foundation
- Metal Roof
Interior Spaces
- 1,200 Sq Ft Home
- 1-Story Property
- Laminate Flooring
Kitchen
- Self-Cleaning Oven
- Free-Standing Range
- Range Hood
- Free-Standing Freezer
- Dishwasher
- Stainless Steel Appliances
Bedrooms and Bathrooms
- 1 Primary Bedroom on Main
- 1 Full Bathroom
Parking
- 6 Parking Spaces
- 6 Open Parking Spaces
Schools
- Butner - Stem Elementary School
- Butner/Stem Middle School
- S Granville High School
Utilities
- Central Air
- Heating System Uses Natural Gas
- Vented Exhaust Fan
- Gas Water Heater
Community Details
- No Home Owners Association
Listing and Financial Details
- Assessor Parcel Number 086612968842
Map
Home Values in the Area
Average Home Value in this Area
Tax History
| Year | Tax Paid | Tax Assessment Tax Assessment Total Assessment is a certain percentage of the fair market value that is determined by local assessors to be the total taxable value of land and additions on the property. | Land | Improvement |
|---|---|---|---|---|
| 2024 | $1,597 | $286,976 | $54,503 | $232,473 |
| 2023 | $1,621 | $104,535 | $43,602 | $60,933 |
| 2022 | $1,600 | $104,535 | $43,602 | $60,933 |
| 2021 | $1,447 | $104,535 | $43,602 | $60,933 |
| 2020 | $1,447 | $104,535 | $43,602 | $60,933 |
| 2019 | $926 | $61,299 | $43,602 | $17,697 |
| 2018 | $865 | $56,298 | $43,602 | $12,696 |
| 2016 | $801 | $49,356 | $43,602 | $5,754 |
| 2015 | $769 | $49,356 | $43,602 | $5,754 |
| 2014 | $769 | $49,356 | $43,602 | $5,754 |
| 2013 | -- | $49,356 | $43,602 | $5,754 |
Property History
| Date | Event | Price | Change | Sq Ft Price |
|---|---|---|---|---|
| 04/08/2025 04/08/25 | For Sale | $389,900 | -- | $325 / Sq Ft |
Deed History
| Date | Type | Sale Price | Title Company |
|---|---|---|---|
| Warranty Deed | $28,000 | None Available | |
| Interfamily Deed Transfer | -- | None Available | |
| Deed | $23,000 | -- |
Mortgage History
| Date | Status | Loan Amount | Loan Type |
|---|---|---|---|
| Open | $100,000 | New Conventional | |
| Closed | $27,500 | Commercial | |
| Previous Owner | $75,000 | New Conventional |
Similar Homes in the area
Source: Doorify MLS
MLS Number: 10087706
APN: 086612968842
- 313 13th St
- 303 13th St
- 612 13th St
- 309 19th St
- 303 E C St
- 307 7th St
- 304 22nd St
- 804 E D St
- 909 E F St
- 1752 Cobblestone Dr
- 0 Will Suitt Rd Unit 10045413
- 1171 Jackson Ct
- 1176 Andrews Ct
- 1208 Shining Water Ln
- 1198 Shining Water Ln
- 1597 I 85 Service Rd
- 1220 E Middleton Dr
- 2065 Alderman Way
- 2062 Alderman Way
- 2053 Alderman Way
