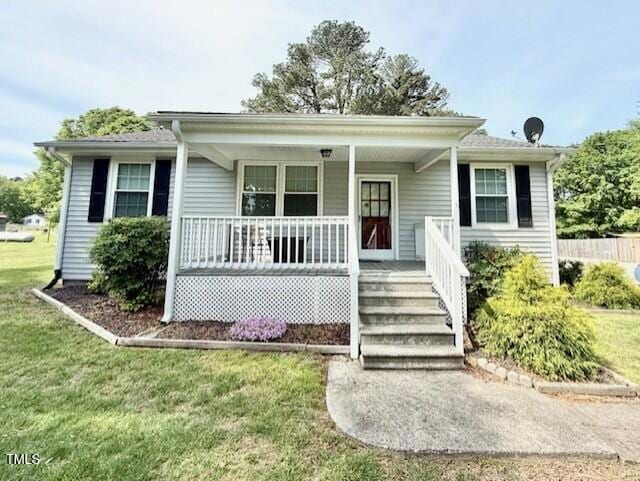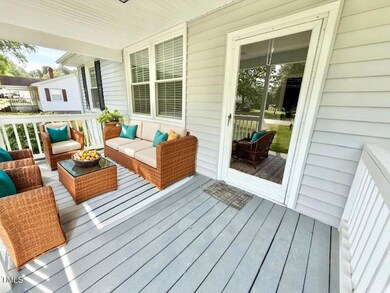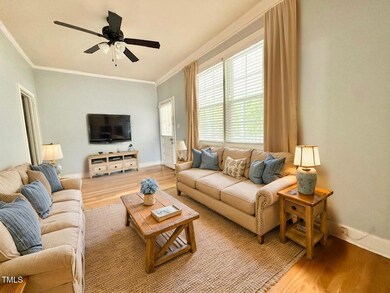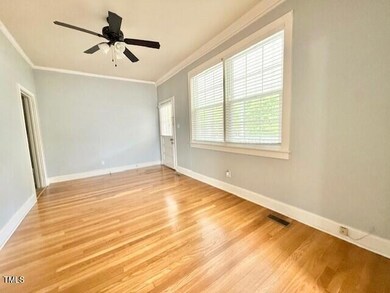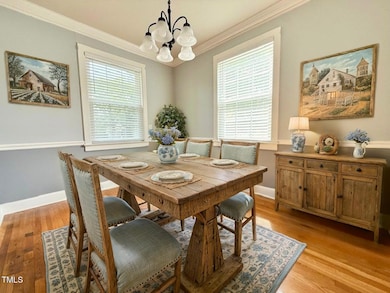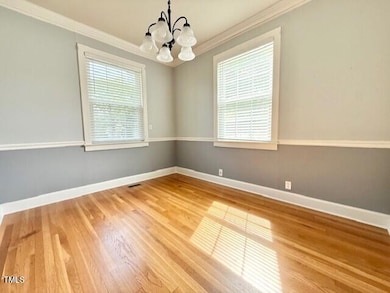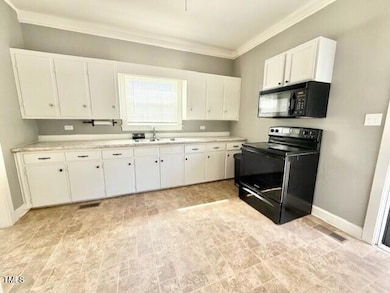
309 19th St Butner, NC 27509
Estimated payment $1,425/month
Highlights
- Deck
- No HOA
- Laundry Room
- Wood Flooring
- Covered patio or porch
- Forced Air Heating and Cooling System
About This Home
Charming 1940s Bungalow in Butner. Step back in time and experience the character of this delightful 2 bedroom, 1 bath home with covered front porch and back deck. This home combines vintage charm with upgrades and remodeled. The kitchen offers a functional layout. Grill out on the deck while enjoying those quiet evenings. Whether downsizing, first time buying, or investing, this home is waiting for it's new owner. Shared drive and shed round this home off. Do not block shared driveway during showings. VIRTUALLY STAGED
Home Details
Home Type
- Single Family
Est. Annual Taxes
- $1,720
Year Built
- Built in 1942
Lot Details
- 0.57 Acre Lot
Parking
- 4 Parking Spaces
Home Design
- Block Foundation
- Shingle Roof
- Vinyl Siding
- Lead Paint Disclosure
Interior Spaces
- 1,038 Sq Ft Home
- 1-Story Property
- Family Room
- Dining Room
- Wood Flooring
- Basement
- Crawl Space
- Laundry Room
Bedrooms and Bathrooms
- 2 Bedrooms
- 1 Full Bathroom
Outdoor Features
- Deck
- Covered patio or porch
Schools
- Butner - Stem Elementary School
- Butner/Stem Middle School
- Granville Central High School
Utilities
- Forced Air Heating and Cooling System
- Heating System Uses Natural Gas
Community Details
- No Home Owners Association
Listing and Financial Details
- Assessor Parcel Number 087605189564
Map
Home Values in the Area
Average Home Value in this Area
Tax History
| Year | Tax Paid | Tax Assessment Tax Assessment Total Assessment is a certain percentage of the fair market value that is determined by local assessors to be the total taxable value of land and additions on the property. | Land | Improvement |
|---|---|---|---|---|
| 2024 | $1,247 | $149,163 | $42,750 | $106,413 |
| 2023 | $1,266 | $85,912 | $34,200 | $51,712 |
| 2022 | $1,245 | $85,912 | $34,200 | $51,712 |
| 2021 | $1,188 | $85,912 | $34,200 | $51,712 |
| 2020 | $1,192 | $85,912 | $34,200 | $51,712 |
| 2019 | $1,188 | $85,912 | $34,200 | $51,712 |
| 2018 | $1,188 | $85,912 | $34,200 | $51,712 |
| 2016 | $1,084 | $80,106 | $34,200 | $45,906 |
| 2015 | $1,093 | $80,106 | $34,200 | $45,906 |
| 2014 | $1,093 | $80,106 | $34,200 | $45,906 |
| 2013 | -- | $80,106 | $34,200 | $45,906 |
Property History
| Date | Event | Price | Change | Sq Ft Price |
|---|---|---|---|---|
| 04/23/2025 04/23/25 | For Sale | $230,000 | -- | $222 / Sq Ft |
Deed History
| Date | Type | Sale Price | Title Company |
|---|---|---|---|
| Warranty Deed | $130,000 | None Available | |
| Warranty Deed | $45,000 | None Available | |
| Deed | $58,000 | -- |
Mortgage History
| Date | Status | Loan Amount | Loan Type |
|---|---|---|---|
| Open | $123,405 | New Conventional | |
| Previous Owner | $40,000 | Adjustable Rate Mortgage/ARM |
Similar Home in Butner, NC
Source: Doorify MLS
MLS Number: 10091087
APN: 087605189564
- 303 E C St
- 304 22nd St
- 309 14th St
- 804 E D St
- 313 13th St
- 303 13th St
- 612 13th St
- 909 E F St
- 307 7th St
- 1752 Cobblestone Dr
- 1171 Jackson Ct
- 1176 Andrews Ct
- 0 Will Suitt Rd Unit 10045413
- 1208 Shining Water Ln
- 1198 Shining Water Ln
- 1220 E Middleton Dr
- 2065 Alderman Way
- 2062 Alderman Way
- 2053 Alderman Way
- 2040 Alderman Way
