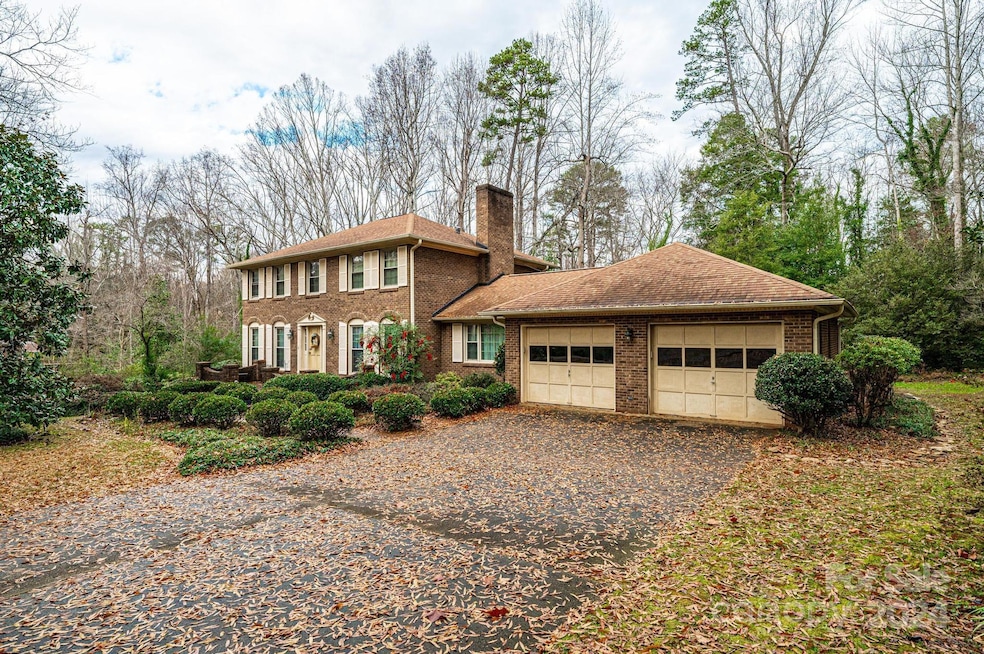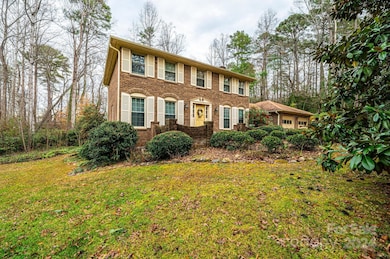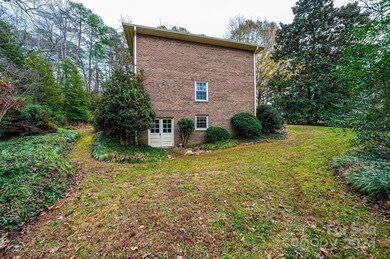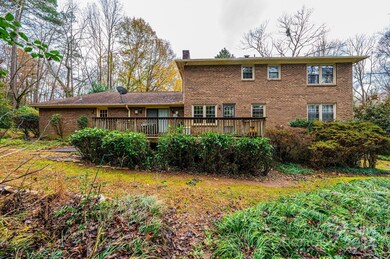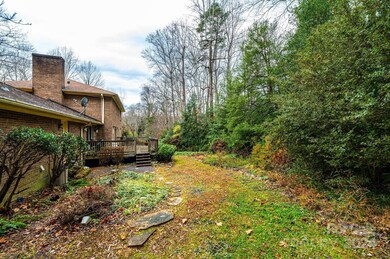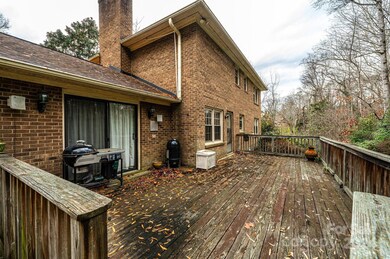
309 7th Street Place NE Conover, NC 28613
Echo Park NeighborhoodHighlights
- Fireplace
- 2 Car Attached Garage
- Four Sided Brick Exterior Elevation
- Shuford Elementary School Rated A
- Laundry Room
- Forced Air Heating and Cooling System
About This Home
As of February 2025Great location. Just minutes from Hwy 16 as well as I-40. Lecho Park subdivision is a wonderful community. This all brick two story home offers lots of space. Situated on .79 acres with a lovely creek bordering one side. The home site offers lots of privacy with mature trees. The main level offers a bedroom with a full bath just across the hall. The extra large kitchen has lots of cabinetry. The den just off the kitchen offers a masonry fireplace. The upper level is where the large primary bedroom is located. There are two more bedrooms on this level that share a full bath. The unfinished basement offers lots of potential to add additional living space.
Last Agent to Sell the Property
Invision Group Inc Brokerage Email: marty@invisiongroupnc.com License #235920
Home Details
Home Type
- Single Family
Est. Annual Taxes
- $3,201
Year Built
- Built in 1975
Lot Details
- Property is zoned R-9A
Parking
- 2 Car Attached Garage
- Front Facing Garage
- Garage Door Opener
- Driveway
Home Design
- Four Sided Brick Exterior Elevation
Interior Spaces
- 2-Story Property
- Fireplace
- Laundry Room
Kitchen
- Built-In Oven
- Electric Cooktop
- Microwave
- Dishwasher
Bedrooms and Bathrooms
- 3 Full Bathrooms
Basement
- Walk-Out Basement
- Basement Fills Entire Space Under The House
- Interior Basement Entry
Schools
- Shuford Elementary School
- Newton Conover Middle School
- Newton Conover High School
Utilities
- Forced Air Heating and Cooling System
- Electric Water Heater
Community Details
- Lecho Park Subdivision
Listing and Financial Details
- Assessor Parcel Number 3742155322650000
Map
Home Values in the Area
Average Home Value in this Area
Property History
| Date | Event | Price | Change | Sq Ft Price |
|---|---|---|---|---|
| 02/10/2025 02/10/25 | Sold | $399,000 | -2.7% | $148 / Sq Ft |
| 12/20/2024 12/20/24 | For Sale | $409,900 | -- | $153 / Sq Ft |
Tax History
| Year | Tax Paid | Tax Assessment Tax Assessment Total Assessment is a certain percentage of the fair market value that is determined by local assessors to be the total taxable value of land and additions on the property. | Land | Improvement |
|---|---|---|---|---|
| 2024 | $3,201 | $403,400 | $36,000 | $367,400 |
| 2023 | $3,201 | $278,300 | $36,000 | $242,300 |
| 2022 | $2,992 | $278,300 | $36,000 | $242,300 |
| 2021 | $2,992 | $278,300 | $36,000 | $242,300 |
| 2020 | $2,992 | $278,300 | $36,000 | $242,300 |
| 2019 | $2,992 | $278,300 | $0 | $0 |
| 2018 | $2,713 | $252,400 | $35,600 | $216,800 |
| 2017 | $2,638 | $0 | $0 | $0 |
| 2016 | $2,638 | $0 | $0 | $0 |
| 2015 | $2,618 | $252,440 | $35,600 | $216,840 |
| 2014 | $2,618 | $281,500 | $43,000 | $238,500 |
Mortgage History
| Date | Status | Loan Amount | Loan Type |
|---|---|---|---|
| Open | $407,578 | VA | |
| Closed | $407,578 | VA |
Deed History
| Date | Type | Sale Price | Title Company |
|---|---|---|---|
| Warranty Deed | $399,000 | None Listed On Document | |
| Warranty Deed | $399,000 | None Listed On Document | |
| Deed | $80,000 | -- |
Similar Homes in Conover, NC
Source: Canopy MLS (Canopy Realtor® Association)
MLS Number: 4207781
APN: 3742155322650000
- 306 7th Street Place NE
- 503 5th Ave NE
- 524 6th Street Cir NE
- 406 3rd Ave NE
- 5474 N Nc 16 Hwy
- 5478 N Nc 16 Hwy
- 4183 N Nc 16 Hwy
- 406 Rock Barn Rd NE
- 102 Brandywine Dr NE Unit 3
- 102 Brandywine Dr NE Unit 4
- 505 2nd Street Place NE Unit C4
- 505 2nd Street Place NE Unit F-1
- 1026 Paragon Ct NW
- 111 6th Ave NE
- 120 3rd Ave NE
- 403 3rd St NW
- 1350 Rock Barn Rd NE
- 602 Kames Ct NW
- 3155 15th St NW
- 603 2nd Street Place SW
