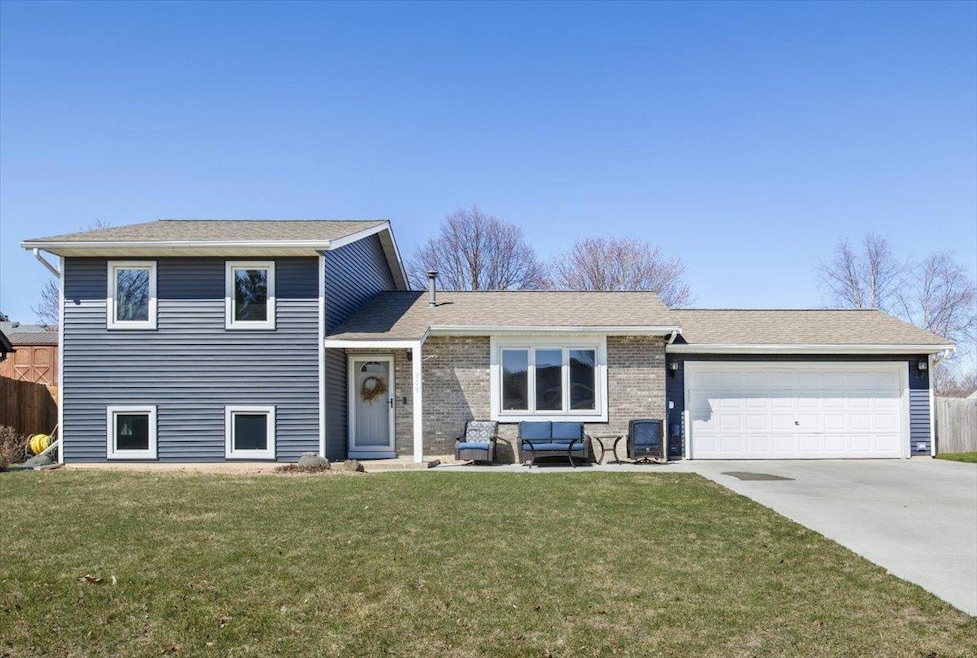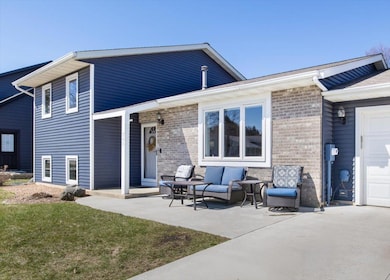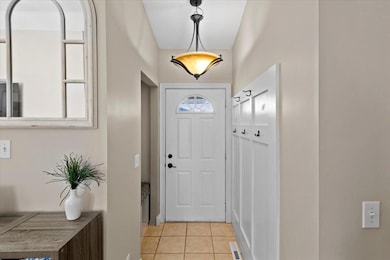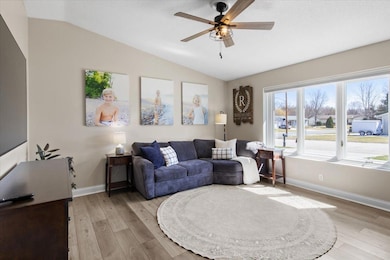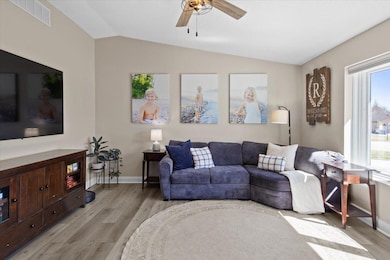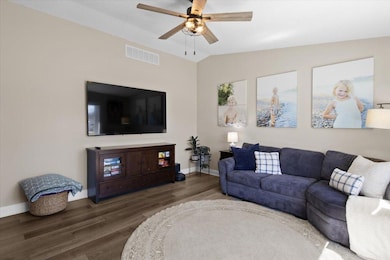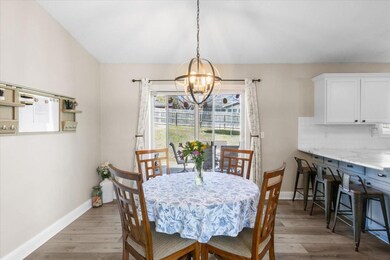
Estimated payment $2,106/month
Highlights
- Corner Lot
- No HOA
- The kitchen features windows
- Byron Intermediate School Rated A-
- Stainless Steel Appliances
- 2 Car Attached Garage
About This Home
This 4-bedroom home has undergone some fantastic updates! The combination of modern interior updates and the work done outside really makes it stand out. The main floor living space is a dream with all the natural light and open design, and the updates like the new LVP floors, stainless steel appliances, and remodeled bathroom really give it a fresh, clean feel. Plus the basement offers so many possibilities for different uses.
On top of that, all the outdoor updates, from the new siding and roof to the added garage insulation and garage heater, are huge bonuses. The private back patio and fenced yard are perfect for relaxing or entertaining.
(See Home Updates for more details)
Home Details
Home Type
- Single Family
Est. Annual Taxes
- $4,174
Year Built
- Built in 1988
Lot Details
- 0.26 Acre Lot
- Lot Dimensions are 90x115x100x120
- Property is Fully Fenced
- Corner Lot
Parking
- 2 Car Attached Garage
- Heated Garage
- Insulated Garage
- Garage Door Opener
Home Design
- Split Level Home
Interior Spaces
- Entrance Foyer
- Family Room
- Living Room
Kitchen
- Range
- Microwave
- Dishwasher
- Stainless Steel Appliances
- The kitchen features windows
Bedrooms and Bathrooms
- 4 Bedrooms
- 1 Full Bathroom
Laundry
- Dryer
- Washer
Partially Finished Basement
- Basement Fills Entire Space Under The House
- Sump Pump
- Basement Window Egress
Additional Features
- Patio
- Forced Air Heating and Cooling System
Community Details
- No Home Owners Association
Listing and Financial Details
- Assessor Parcel Number 752934027018
Map
Home Values in the Area
Average Home Value in this Area
Tax History
| Year | Tax Paid | Tax Assessment Tax Assessment Total Assessment is a certain percentage of the fair market value that is determined by local assessors to be the total taxable value of land and additions on the property. | Land | Improvement |
|---|---|---|---|---|
| 2023 | $4,442 | $278,800 | $50,000 | $228,800 |
| 2022 | $3,728 | $264,500 | $50,000 | $214,500 |
| 2021 | $3,310 | $208,500 | $40,000 | $168,500 |
| 2020 | $2,832 | $197,500 | $40,000 | $157,500 |
| 2019 | $2,774 | $179,200 | $30,000 | $149,200 |
| 2018 | $2,546 | $176,500 | $30,000 | $146,500 |
| 2017 | $2,494 | $164,900 | $30,000 | $134,900 |
| 2016 | $2,154 | $140,100 | $25,800 | $114,300 |
| 2015 | $1,068 | $117,800 | $24,800 | $93,000 |
| 2014 | $1,994 | $119,400 | $24,900 | $94,500 |
| 2012 | -- | $120,600 | $24,986 | $95,614 |
Property History
| Date | Event | Price | Change | Sq Ft Price |
|---|---|---|---|---|
| 04/05/2025 04/05/25 | Pending | -- | -- | -- |
| 04/01/2025 04/01/25 | For Sale | $315,000 | +83.9% | $193 / Sq Ft |
| 07/17/2015 07/17/15 | Sold | $171,300 | +1.7% | $81 / Sq Ft |
| 07/01/2015 07/01/15 | Pending | -- | -- | -- |
| 06/09/2015 06/09/15 | For Sale | $168,500 | -- | $79 / Sq Ft |
Deed History
| Date | Type | Sale Price | Title Company |
|---|---|---|---|
| Warranty Deed | $171,300 | Burnet Title |
Mortgage History
| Date | Status | Loan Amount | Loan Type |
|---|---|---|---|
| Open | $160,046 | New Conventional | |
| Closed | $174,795 | New Conventional | |
| Previous Owner | $94,000 | Unknown |
Similar Homes in Byron, MN
Source: NorthstarMLS
MLS Number: 6694467
APN: 75.29.34.027018
- 424 11th St NW
- 37 9th St NW
- 937 1st Ave NW
- 470 12th St NW
- 909 Byron Ave N
- 913 Byron Ave N
- 938 Byron Ave N
- 1264 1st Ct NE
- 420 3rd Ave NW
- 1367 Falstone Alcove NE
- 1351 Falstone Alcove NE
- 1327 Falstone Alcove NE
- 220 9th St NE
- 154 Somerby Pkwy NE
- 172 Somerby Pkwy NE
- 190 Somerby Pkwy NE
- 208 Somerby Pkwy NE
- 226 Somerby Pkwy NE
- 105 Somerby Pkwy NE
- 244 Somerby Pkwy NE
