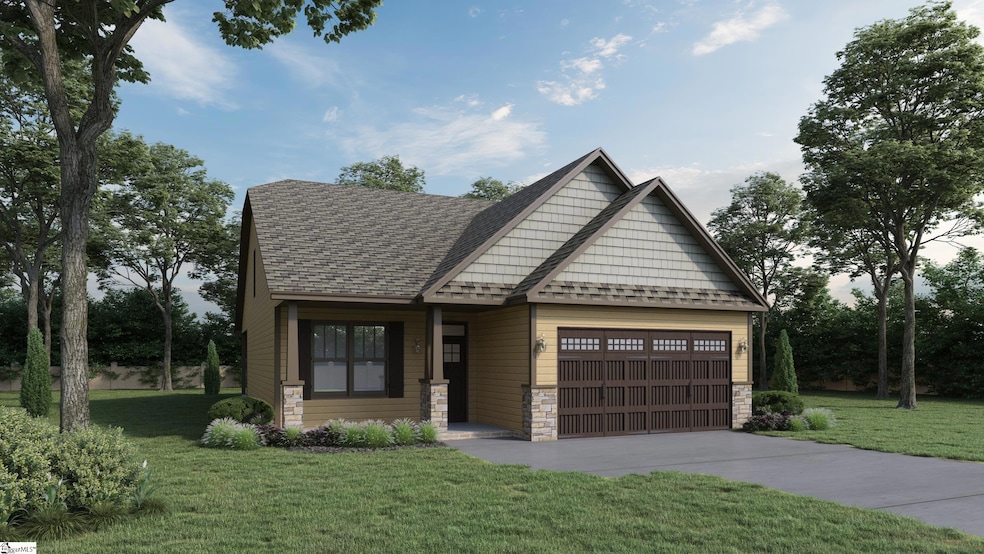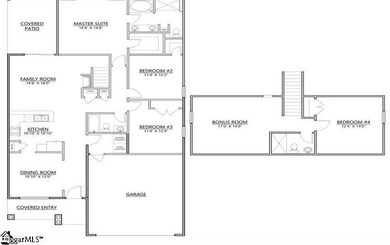
309 Abelia Meadows Dr Piedmont, SC 29673
Piedmont NeighborhoodHighlights
- Traditional Architecture
- Bonus Room
- Patio
- Woodmont High School Rated A-
- 2 Car Attached Garage
- Living Room
About This Home
As of February 2025This home is a beautiful 4 Bedroom 3 bath W/ flex space. The master bedroom offers a tray ceiling with ceiling fan, walk in closet. The master bath has double sinks, with a separate tub and shower. The kitchen offers 42" showcase cabinets and Stainless Steel Appliances with granite countertops. Raised fireplace with stone, The dining room offers fancy trim with crown molding. Other upgrades throughout the house include: rounded corners, arched doorways. **$15,000 BUYER SPECIAL OFFERED WITH SELECT RECOMMENDED LENDER & CLOSING ATTORNEY.**
Home Details
Home Type
- Single Family
Year Built
- Built in 2024 | Under Construction
Lot Details
- 9,148 Sq Ft Lot
- Sprinkler System
HOA Fees
- $42 Monthly HOA Fees
Parking
- 2 Car Attached Garage
Home Design
- Traditional Architecture
- Slab Foundation
- Architectural Shingle Roof
- Vinyl Siding
Interior Spaces
- 2,056 Sq Ft Home
- 2,000-2,199 Sq Ft Home
- 1.5-Story Property
- Ventless Fireplace
- Gas Log Fireplace
- Living Room
- Dining Room
- Bonus Room
- Vinyl Flooring
- Storage In Attic
Kitchen
- Free-Standing Electric Range
- Built-In Microwave
- Dishwasher
- Laminate Countertops
Bedrooms and Bathrooms
- 4 Bedrooms | 3 Main Level Bedrooms
- 3 Full Bathrooms
Laundry
- Laundry Room
- Laundry on main level
Schools
- Grove Elementary School
- Tanglewood Middle School
- Southside High School
Additional Features
- Patio
- Gas Water Heater
Community Details
- Abelia Meadows HOA (Acms) HOA
- Built by SKBuilders
- Abelia Meadows Subdivision
- Mandatory home owners association
Listing and Financial Details
- Tax Lot 53
- Assessor Parcel Number WG06060105300
Map
Home Values in the Area
Average Home Value in this Area
Property History
| Date | Event | Price | Change | Sq Ft Price |
|---|---|---|---|---|
| 02/28/2025 02/28/25 | Sold | $310,000 | -2.0% | $155 / Sq Ft |
| 10/25/2024 10/25/24 | Pending | -- | -- | -- |
| 08/02/2024 08/02/24 | For Sale | $316,243 | +2.0% | $158 / Sq Ft |
| 08/01/2024 08/01/24 | Off Market | $310,000 | -- | -- |
| 06/13/2024 06/13/24 | Price Changed | $316,243 | +1.6% | $158 / Sq Ft |
| 05/28/2024 05/28/24 | For Sale | $311,243 | 0.0% | $156 / Sq Ft |
| 05/09/2024 05/09/24 | For Sale | $311,243 | 0.0% | $156 / Sq Ft |
| 03/14/2024 03/14/24 | Price Changed | $311,243 | +0.5% | $156 / Sq Ft |
| 03/13/2024 03/13/24 | Pending | -- | -- | -- |
| 03/10/2024 03/10/24 | Pending | -- | -- | -- |
| 03/01/2024 03/01/24 | Price Changed | $309,663 | +2.4% | $155 / Sq Ft |
| 03/01/2024 03/01/24 | For Sale | $302,450 | -- | $151 / Sq Ft |
Similar Homes in Piedmont, SC
Source: Greater Greenville Association of REALTORS®
MLS Number: 1520326
- 129 Abelia Meadows Dr
- 7207 N 81 Hwy
- 714 Bernstein Trail
- 712 Bernstein Trail
- 717 Bernstein Trail
- 713 Bernstein Trail
- 711 Bernstein Trail
- 20 Sc Hwy
- 7200 Highway 25
- 126 Sir Lancelot Dr
- 236 Piedmont Hwy
- 201 Elaine Dr
- 3 Wisteria Ln
- 3512 River Rd
- 3114 & 3116 River Rd
- 407 Cardington Ave
- 121 Sherman Ct
- 200 Moody Rd
- 114 Jacqueline Rd
- 24 Griss Dr

