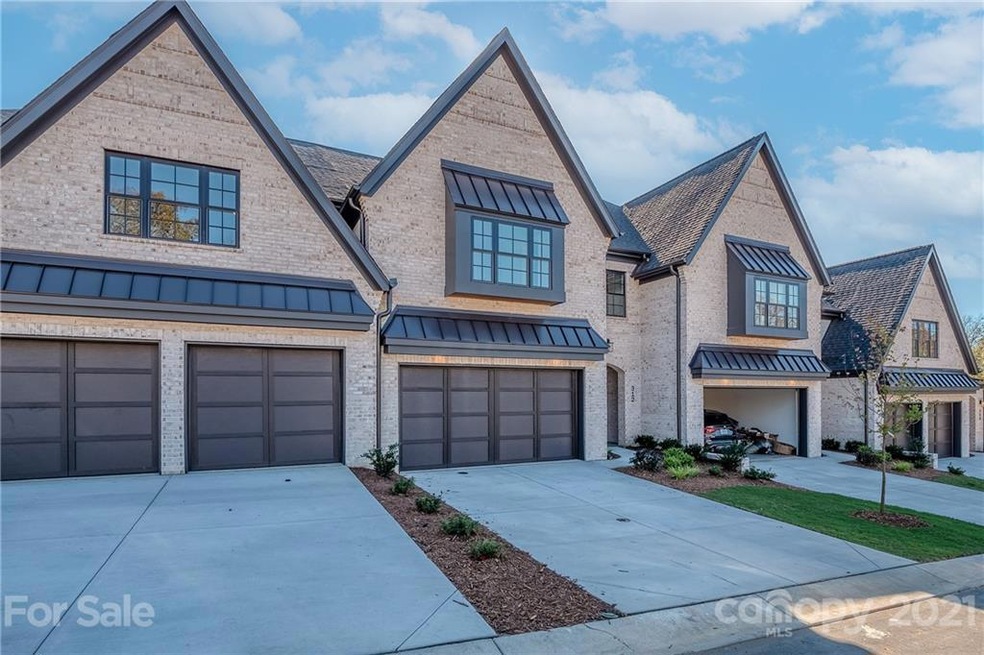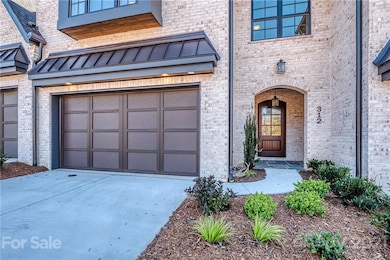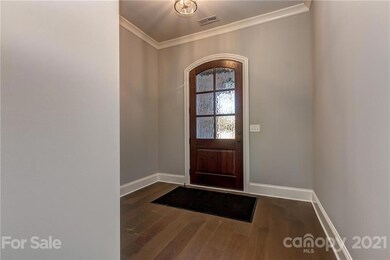
309 Audrey Place Unit 6 Charlotte, NC 28226
Olde Providence NeighborhoodEstimated payment $6,986/month
Highlights
- New Construction
- Open Floorplan
- European Architecture
- Sharon Elementary Rated A-
- Pond
- Wood Flooring
About This Home
Brought to you by Windsor Residential Group, Sutton Hall sets the standard for Luxury Townhome Communities in South Charlotte. This Lock & Leave Townhome will be complete Summer 2024. You will find that no detail has been left untouched. Our 30' Interior Plan provides the most discerning buyer with an exceptionally open Layout that is perfect for entertaining, an exquisite owner's suite with a bath and closet that is simply to die for! Our Interior Plan also affords us space to incorporate a covered outdoor living space equipped with gas grill connection. All of the bedrooms are suites & have walk in closets. Our Appliance package features 36" Wolf Gas Range, Custom Wood Vent Hood, Bosch Refrigerator included, as well as Bosch Dishwasher & Stainless Microwave. Quartz countertops in the kitchen, 7" hardwood floors, tile wet areas, & soft close cabinets/drawers throughout are the standard! ALL PHOTOS ARE REPRESENTATIVE
Listing Agent
Coldwell Banker Realty Brokerage Email: sgrogan@cbcarolinas.com License #190359

Co-Listing Agent
Coldwell Banker Realty Brokerage Email: sgrogan@cbcarolinas.com License #198116
Property Details
Home Type
- Multi-Family
Year Built
- Built in 2021 | New Construction
Lot Details
- 3,484 Sq Ft Lot
- Level Lot
- Irrigation
- Lawn
HOA Fees
- $405 Monthly HOA Fees
Parking
- 2 Car Attached Garage
- Garage Door Opener
Home Design
- European Architecture
- Property Attached
- Slab Foundation
- Four Sided Brick Exterior Elevation
Interior Spaces
- 2-Story Property
- Open Floorplan
- Wired For Data
- Built-In Features
- Ceiling Fan
- Gas Fireplace
- Insulated Windows
- Great Room with Fireplace
- Pull Down Stairs to Attic
Kitchen
- Gas Oven
- Gas Range
- Microwave
- Plumbed For Ice Maker
- Dishwasher
- Kitchen Island
- Disposal
Flooring
- Wood
- Tile
Bedrooms and Bathrooms
- 3 Bedrooms
- Walk-In Closet
- Garden Bath
Laundry
- Laundry Room
- Electric Dryer Hookup
Outdoor Features
- Pond
- Covered patio or porch
- Outdoor Gas Grill
Schools
- Sharon Elementary School
- Carmel Middle School
- Myers Park High School
Utilities
- Forced Air Zoned Heating and Cooling System
- Heating System Uses Natural Gas
- Gas Water Heater
- Cable TV Available
Listing and Financial Details
- Assessor Parcel Number 187-274-07
- Tax Block 286
Community Details
Overview
- Sutton Hall Condos
- Built by Welch Construction Group
- Sutton Hall Subdivision
- Mandatory home owners association
Recreation
- Trails
Map
Home Values in the Area
Average Home Value in this Area
Property History
| Date | Event | Price | Change | Sq Ft Price |
|---|---|---|---|---|
| 01/20/2024 01/20/24 | Price Changed | $1,000,000 | +5.3% | $353 / Sq Ft |
| 07/18/2023 07/18/23 | Price Changed | $949,800 | +3.8% | $335 / Sq Ft |
| 11/22/2021 11/22/21 | Price Changed | $914,900 | +2.6% | $323 / Sq Ft |
| 07/19/2021 07/19/21 | Price Changed | $891,800 | 0.0% | $315 / Sq Ft |
| 07/19/2021 07/19/21 | For Sale | $891,800 | +7.5% | $315 / Sq Ft |
| 10/27/2020 10/27/20 | Price Changed | $829,900 | +6.4% | $293 / Sq Ft |
| 10/27/2020 10/27/20 | Pending | -- | -- | -- |
| 10/27/2020 10/27/20 | For Sale | $779,900 | -- | $275 / Sq Ft |
Similar Homes in Charlotte, NC
Source: Canopy MLS (Canopy Realtor® Association)
MLS Number: 3676749
- 317 Audrey Place Unit 4
- 401 Audrey Place Unit 3
- 405 Audrey Place Unit 2
- 301 Audrey Place Unit 8
- 409 Audrey Place Unit 1
- 315 Audrey Place Unit 5
- 703 Sainte Rose Ln
- 913 Dacavin Dr
- 800 River Oaks Ln
- 820 River Oaks Ln Unit 3A
- 1200 Blueberry Ln
- 501 River Oaks Ln
- 1437 Jules Ct
- 6200 Old Providence Rd
- 1419 Jules Ct
- 6200 Summertree Ln
- 5404 Dunedin Ln
- 2209 Vauxhall Ct
- 1301 Old Farm Rd
- 7135 Folger Dr






