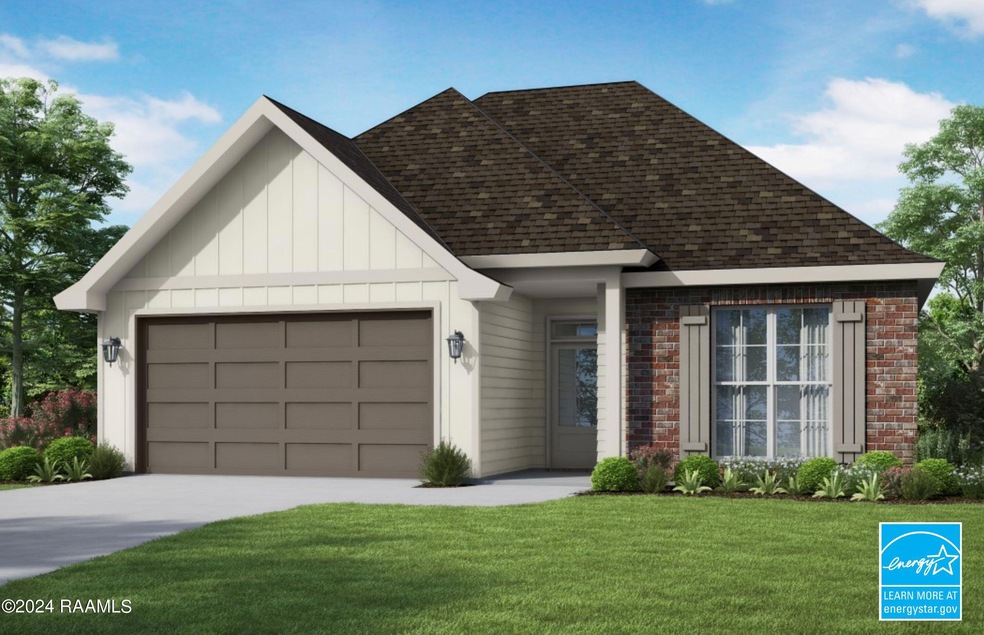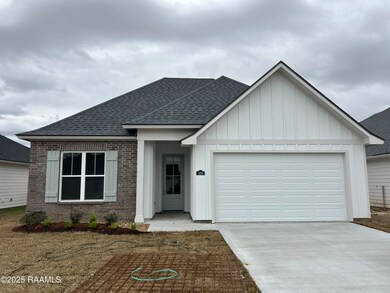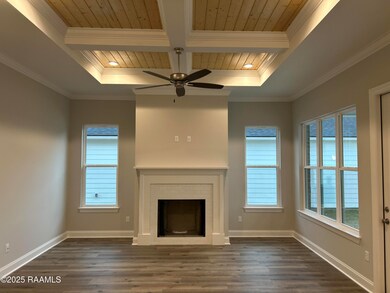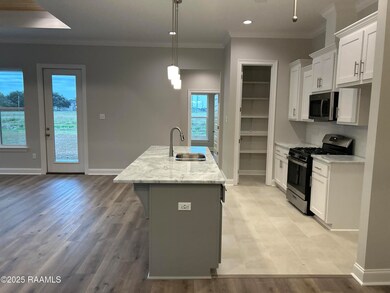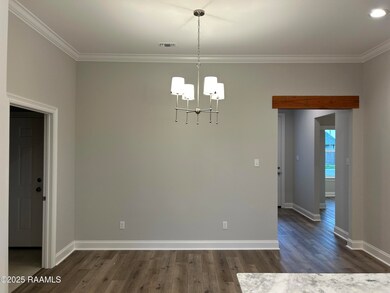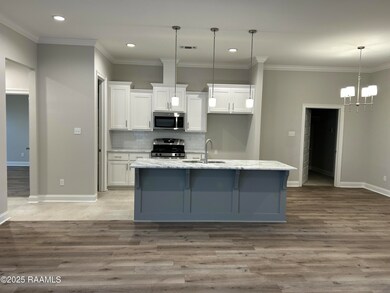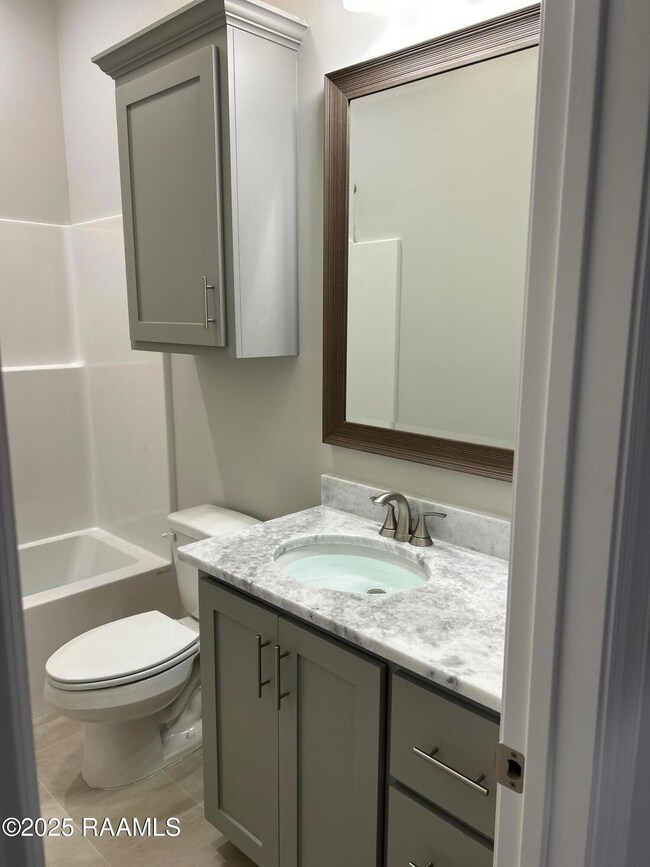
309 Bennington Ln Youngsville, LA 70592
Highlights
- New Construction
- Modern Farmhouse Architecture
- Granite Countertops
- Green T. Lindon Elementary School Rated A-
- High Ceiling
- Covered patio or porch
About This Home
As of March 2025New Construction Energy Star home in Fairfax Phase II near the Youngsville Sports Complex! The Rosette Farmhouse I floorplan offers 4 bedrooms and 2 full baths. A solid beam lintel featured in Foyer. Living room has a coffered T&G tray ceiling with a ventless gas fireplace. Kitchen includes a freestanding gas range with stainless appliances, 3cm granite countertops, walk in pantry and custom built cabinets. Master bathroom includes a custom tiled shower with a fiberglass base. Vinyl plank and tile flooring throughout the home. Exterior of the home includes tankless water heater, up to 10 pallets of sod and landscaping along the front of the home.
Home Details
Home Type
- Single Family
Lot Details
- Lot Dimensions are 55 x 121.44 x 10.96 x 14.43 x 31.44 x 130.66
- Landscaped
HOA Fees
- $32 Monthly HOA Fees
Parking
- 2 Car Garage
- Garage Door Opener
Home Design
- New Construction
- Modern Farmhouse Architecture
- Brick Exterior Construction
- Slab Foundation
- Frame Construction
- Composition Roof
- HardiePlank Type
Interior Spaces
- 1,685 Sq Ft Home
- 1-Story Property
- Crown Molding
- High Ceiling
- Ceiling Fan
- Ventless Fireplace
- Gas Fireplace
- Living Room
- Dining Room
- Fire and Smoke Detector
- Washer and Electric Dryer Hookup
Kitchen
- Walk-In Pantry
- Stove
- Microwave
- Plumbed For Ice Maker
- Dishwasher
- Kitchen Island
- Granite Countertops
- Disposal
Flooring
- Tile
- Vinyl Plank
Bedrooms and Bathrooms
- 4 Bedrooms
- Walk-In Closet
- 2 Full Bathrooms
- Double Vanity
- Soaking Tub
- Separate Shower
Outdoor Features
- Covered patio or porch
- Exterior Lighting
Schools
- G T Lindon Elementary School
- Youngsville Middle School
- Southside High School
Utilities
- Central Heating and Cooling System
- Cable TV Available
Community Details
- Fairfax Farms Subdivision, Rosette Farmhouse I Floorplan
Listing and Financial Details
- Tax Lot 108
Map
Home Values in the Area
Average Home Value in this Area
Property History
| Date | Event | Price | Change | Sq Ft Price |
|---|---|---|---|---|
| 03/17/2025 03/17/25 | Sold | -- | -- | -- |
| 02/20/2025 02/20/25 | Pending | -- | -- | -- |
| 08/30/2024 08/30/24 | For Sale | $284,000 | -- | $169 / Sq Ft |
Similar Homes in Youngsville, LA
Source: REALTOR® Association of Acadiana
MLS Number: 24008252
- 211 Bennington Ln
- 209 Bennington Ln
- 205 Bennington Ln
- 201 Bennington Ln
- 210 Harton Rd
- 120 Bennington Ln
- 200 Vert Dr
- 205 Guillot Rd
- 106 Briarcliff Dr
- 104 Briarcliff Dr
- 100 Briarcliff Dr
- 102 Briarcliff Dr
- 145 Guillot Rd
- 103 Brutus Dr
- 202 Grimmon Rd
- 200 Oak Hill Ln
- 105 Grimmon Rd
- 108 Croydon Ave
- 109 Croydon Ave
- 104 Croydon Ave
